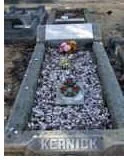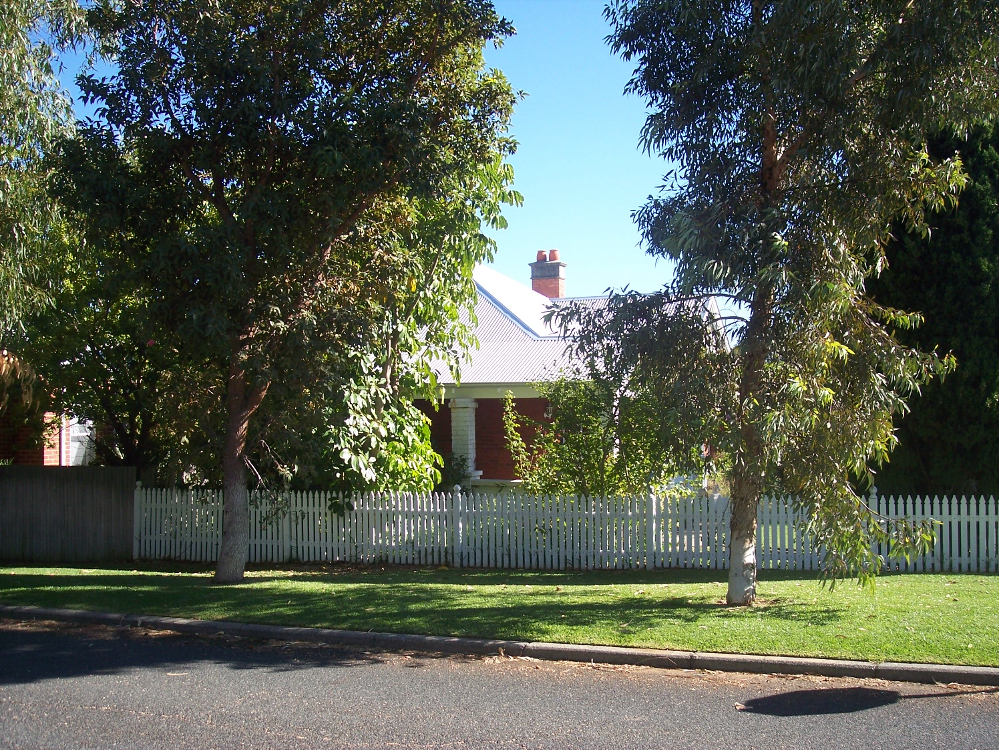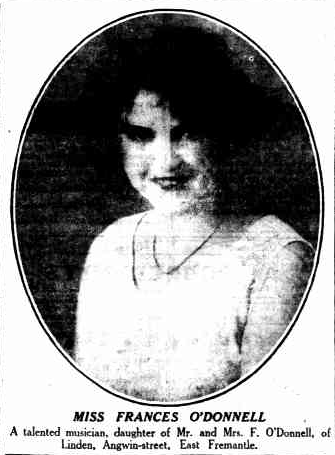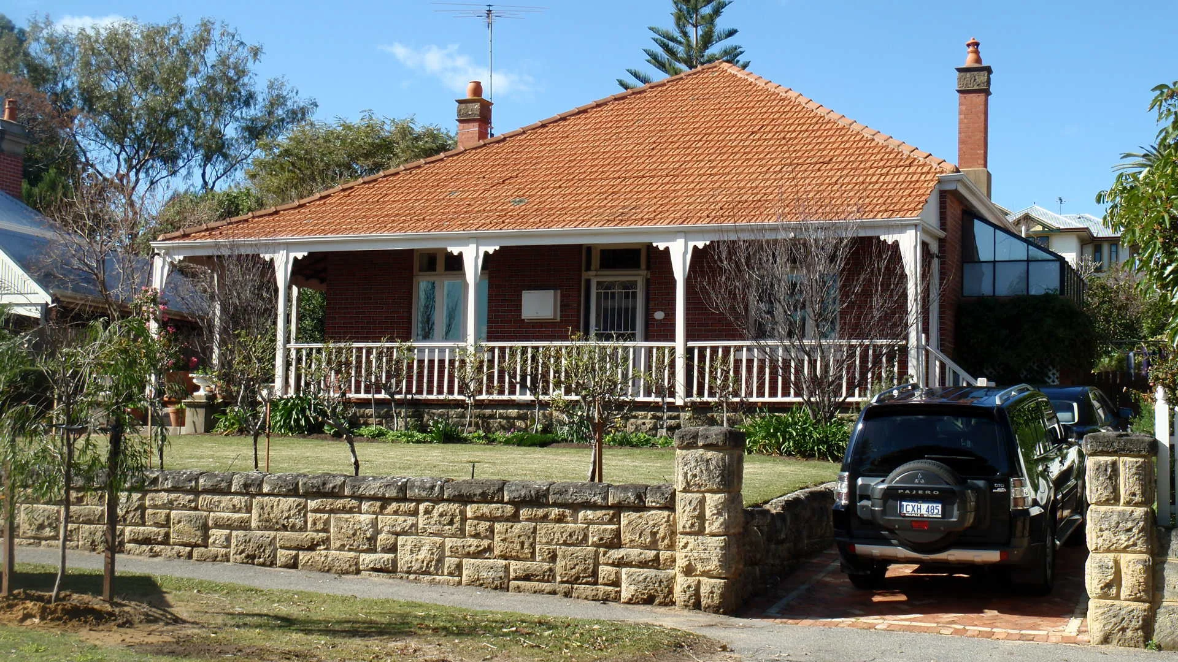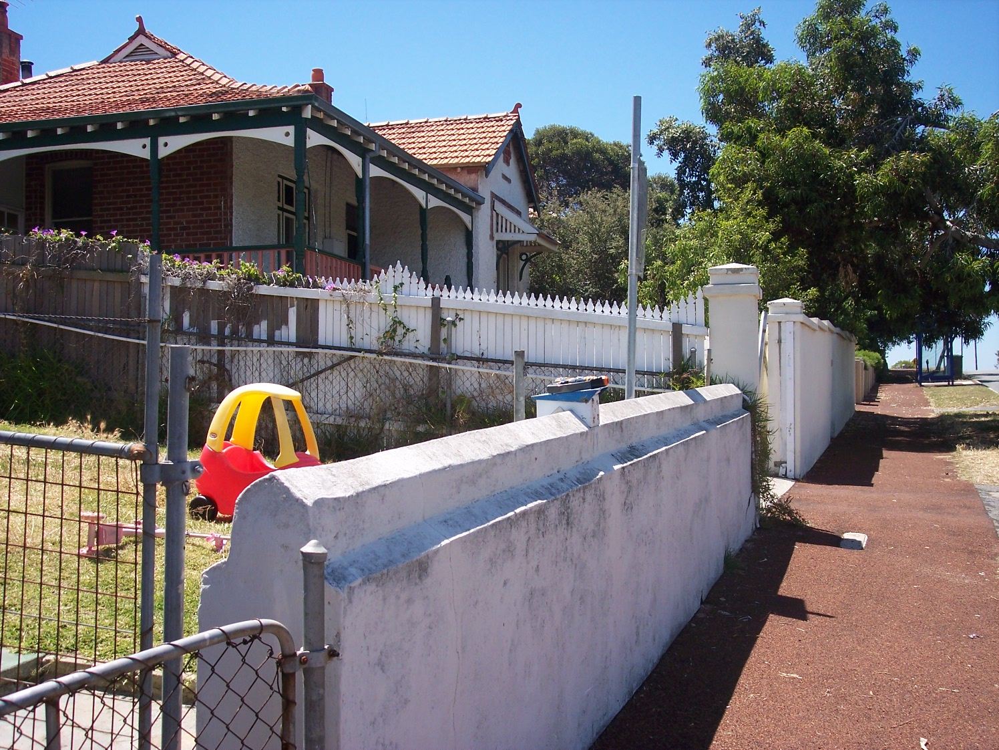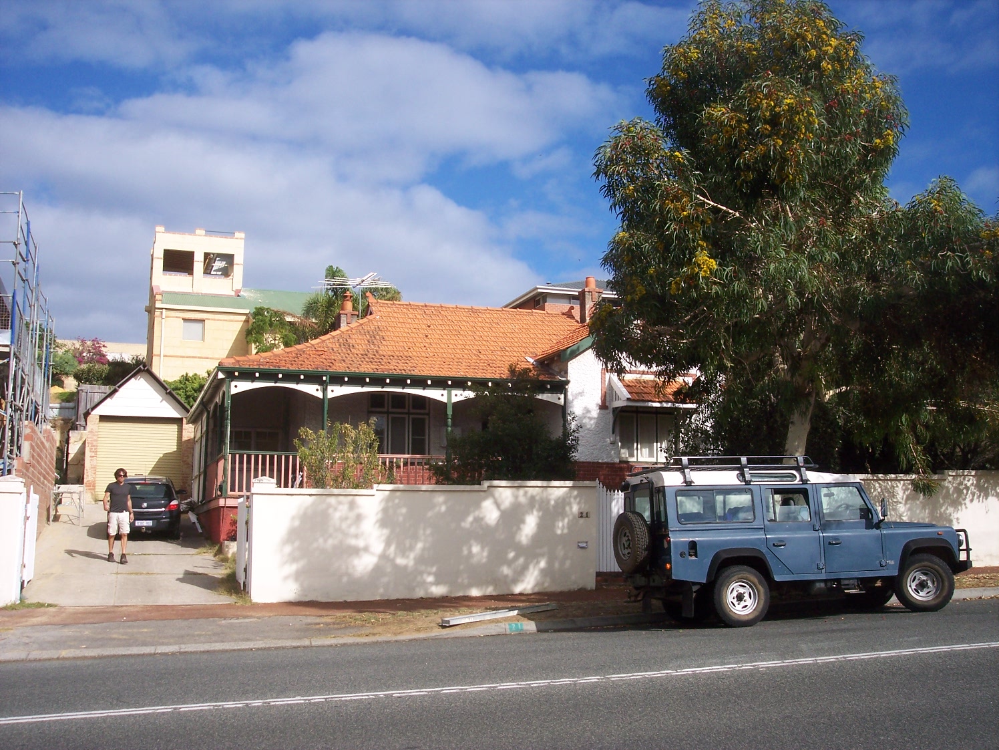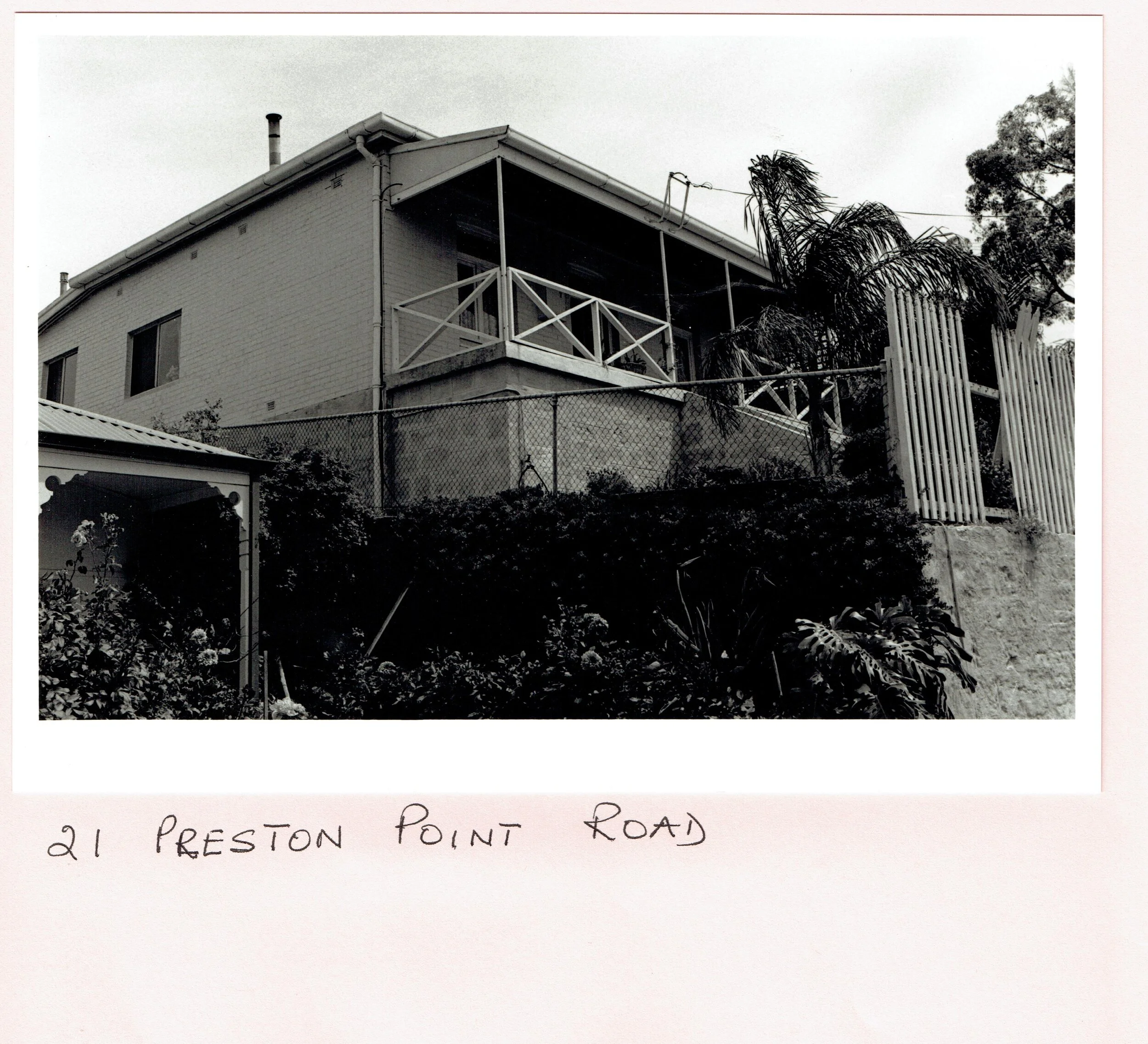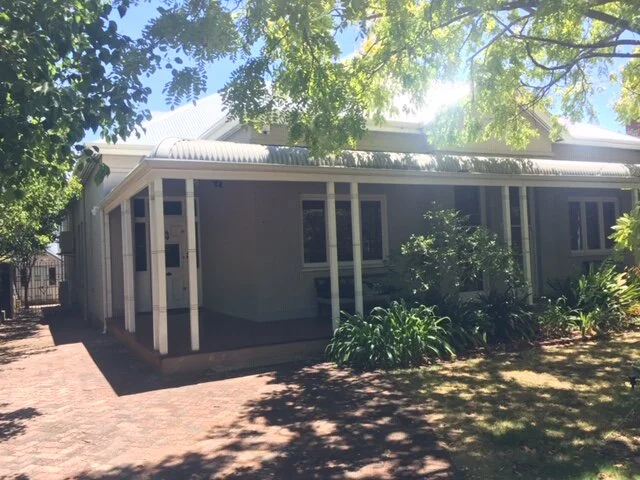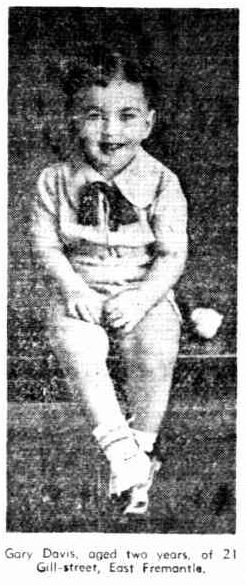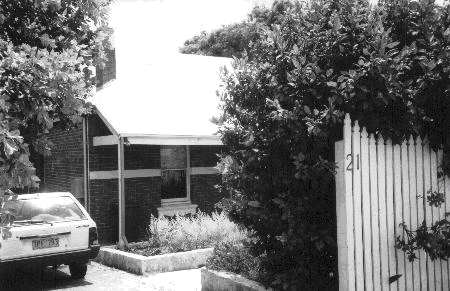ARCHITECTURE
An asymmetrical single storey residence, with a projecting northeast wing to the front facade and a skillion roofed verandah running the remainder of the facade. The brick walls were once tuck pointed but are now rendered. It appears the house was substantially altered not long after it was built including the addition of the wing which gives it its asymmetrical form. The additions show some characteristics of a simplified Federation Queen Anne style. The adjoining corner site once featured a block of three shops that were demolished post 1995.
HISTORY
1915 Obituary: By the death of Mr. Adam William Armstrong formerly of H.M. Customs, Fremantle which occurred last week, at his residence, ‘Gilmore’, Canning Road, East Fremantle, in his 63rd year, there has been removed a very old colonist of this State. The deceased gentleman was the second son of the late Mr Francis Fraser Armstrong, who arrived here in November, 1829, 86 years ago, by the ship Gilmore, which was the first ship to bring settlers to this State, therefore, Mr Armstrong is a descendant of one of the earliest pioneers. Mr Armstrong was born at Fremantle, and has resided at the port all his life, with the exception of six years in Geraldton, where he was employed by Messrs H. Gray and Co. He was well-known and highly respected, and was a Customs officer for 18 years, up to two years ago, when he retired owing to indifferent health. He leaves a widow and a grown up family of three sons and four daughters. (reference)
1930 Death on January 12, at 19 Canning-road, East Fremantle, George Alexander Henderson, loving husband of Mary Louisa Henderson, of Denmark, Western Australia, formerly of Fremantle, and loving father of Rene (Mrs Sidney Bradford), and the late Stuart Henderson, and grandfather of Naomi. (reference)
1942 Engagement: Daphne Margaret, only daughter of Mr. and Mrs. L. Wright, 19 Canning Highway, East Fremantle, to William Henry, only son of Mrs. and Mrs. W. Bathurst, Foss-road, Bicton. (reference)
1954 Death On Oct. 8, at Fremantle, passed peacefully away. George Marchant, Beloved husband of Lucy Marchant of Lot 19, Canning-highway, Bicton, loving father of Donald, Reginald, Percival and the late Cecil; aged 80 years... (reference)
RESIDENTS
1910 - 1911: Armstrong, Adam W.
1913 - 1925: Armstrong, Mrs. M.
1926 - 1928: Campbell, William Robert
1929 - 1930: Alkin Reginald Henderson, Mrs. Mary
1931 - 1934: Crockett, Mrs. Jean
1934 - 1935: Ethel, Mrs. E.
1935 - 1936: Carle, James T.
1936 - 1938: Robson, Mrs. Ella E.
1938 - 1940: Gennoe, Robert
1940 - 1942: Glass, Horace
1942 - 1949: Wright, Leslie
1954- George Marchant



