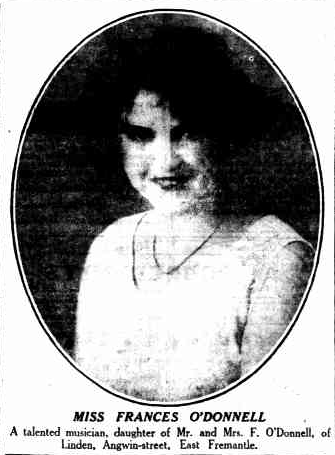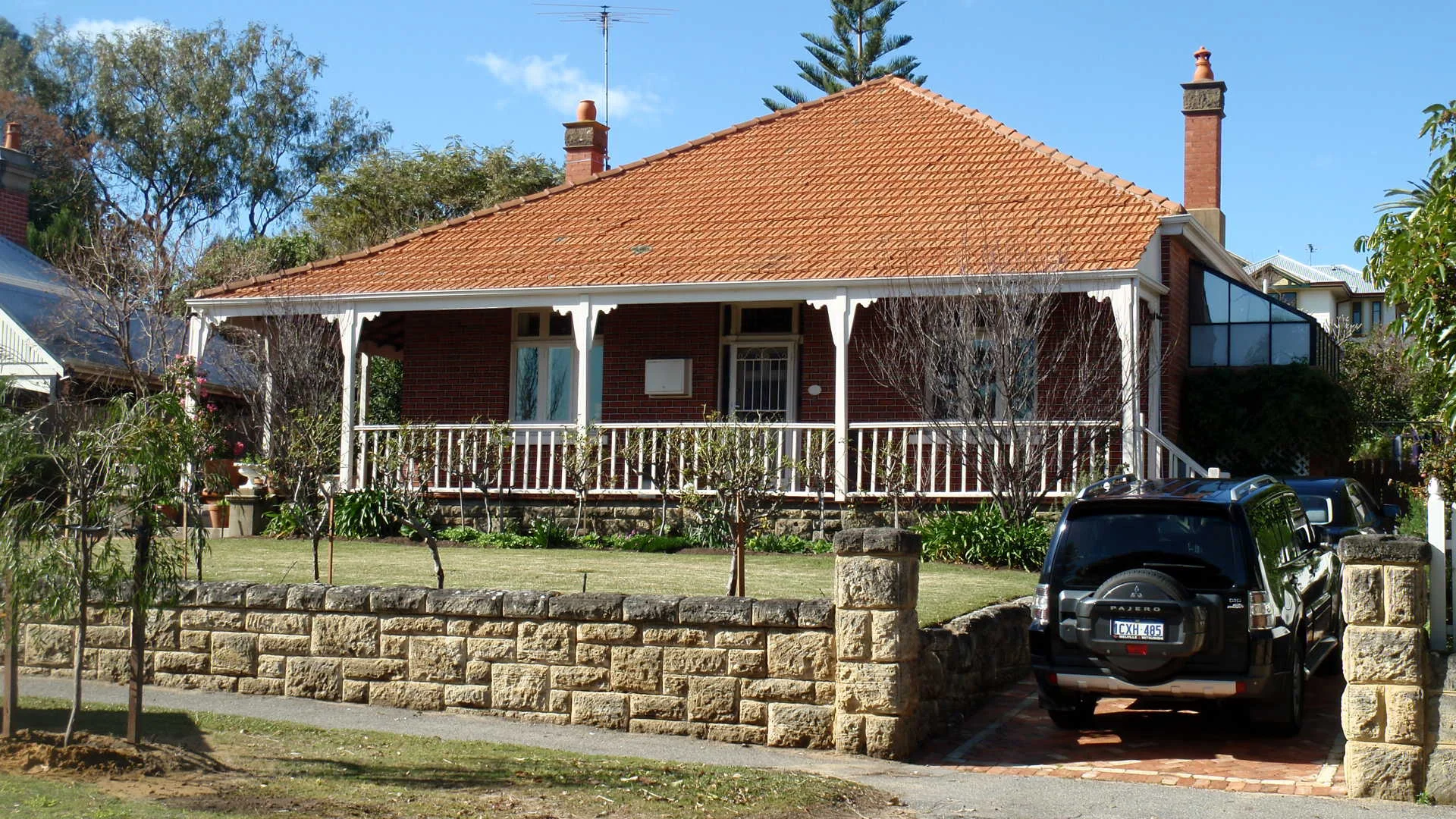ARCHITECTURE
Federation / Queen Anne Bungalow with Art Deco Adapt. Influences
No. 20 (previously was no. 38) Glyde street is single-storey house constructed of rendered masonry with a hipped concrete tiled roof. It is an example of a Federation period house adapted in the immediate Post-World War II period. The front elevation is asymmetrically planned with a thrust bay and recessed wall. The facade features a full-width concrete roofed verandah that combines as an awning. The verandah is supported by masonry piers on a concrete floor. There is a centrally located front door flanked by a picture and side hung sash windows.
HISTORY
1911 Funeral Notice. The Members of above Union are respectfully invited to follow the remains of their late Comrade, Bernard Cusack, to the place of interment, the Roman Catholic portion of the Fremantle Cemetery. The Funeral is appointed to leave the residence of his brother, Mr. Michael Cusack, No. 38 Glyde Street, East Fremantle. (reference)
1911 Bereavement. Hugh, Michael, and Mrs. Cusack, of 38 Glyde street, East Fremantle, wish to thank the Doctor and Nurses of the Fremantle Public Hospital for their kind attention to their brother while in that institution, and his fellow-workmates, the Harbour Trust employees, for their wreath... (reference).
1913 Death on November 16 at No 38 Glyde-street, East Fremantle, Thomas Michael, dearly beloved eldest son of Michael and Mary Cusack, aged 3 years. (reference)
1927 Death on October 28, at Perth, the result of an accident, Hugh, the beloved husband of Ruby Cusack, of 227 Hensman Road, Subiaco, and loving father of Thelma, Vaughan, and Peggy, brother of Mrs. P. Lynch, of North Fremantle, and Michael Cusack, of 38 Glyde-street, East Fremantle, aged 39 years. R.I.P. (reference)
1935 Funeral. The Friends of Mr. Michael Cusack, of the Fremantle Harbour Trust, and Mrs. Cusack, of 38 Glyde-street, East Fremantle, arranged respectfully informed that the remains of their late dearly beloved eldest daughter, Kathleen Mary, will be interred in the Roman Catholic portion of the Fremantle Cemetery. The Funeral will leave their residence, 38 Glyde-street East Fremantle… (reference)
1937 Engagement. The engagement is announced of Edith, youngest daughter of Mr. and Mrs. J. McGillivray, of 66 Swansea-street, Victoria Park, to Bernard, eldest son of Mr. and Mrs. M. Cusack, of 38 Glyde-street, East Fremantle. (reference).
1942 Marriage. The marriage will take place in the Church of Mary Immaculate, East Fremantle, at 9 am (Nuptial Mass) on Saturday, October 24 between Mary, only daughter of Mr and Mrs M. Cusack. 20 Glyde-street. East Fremantle and Warrant Officer Lea Devereux, younger son of Mr. and Mrs. D. Devereux of Nungarin. (reference)
1952 Death on Dec. 23, peacefully, at her residence 20 Glyde-street, East Fremantle, Mary Cusack, dearly beloved wife of Michael Cusack, loving mother of Bernie, Tom, Mary (Mrs. L. Devereux), Pat and the late Kathleen and Thomas, mother-in-law of Edie, Ann, Les, and Doreen, fond grandmother of 12 grandchildren and loved sister-in-law of Elizabeth (Mrs.Lynch, Palmyra) aged 73 years. R.I.P. (reference)
RESIDENTS
1909 - 1952: Michael Cusack







































