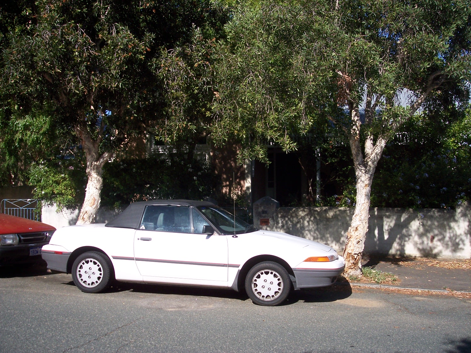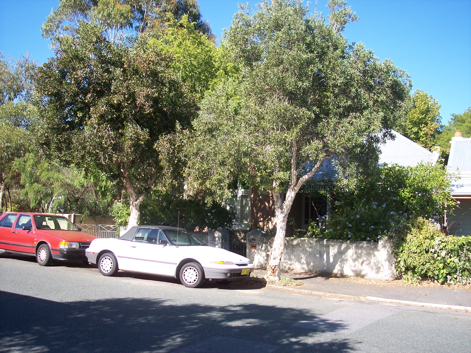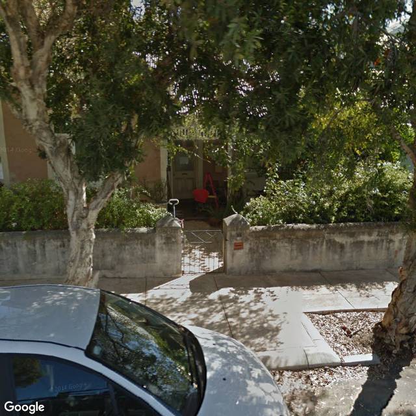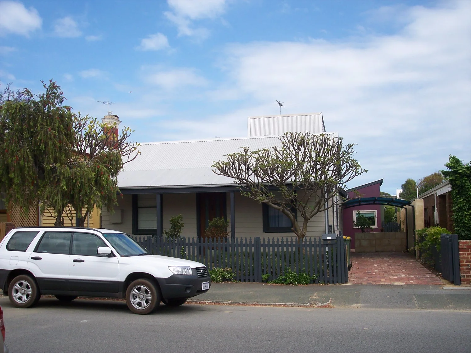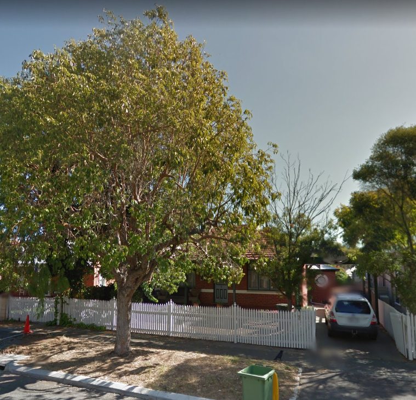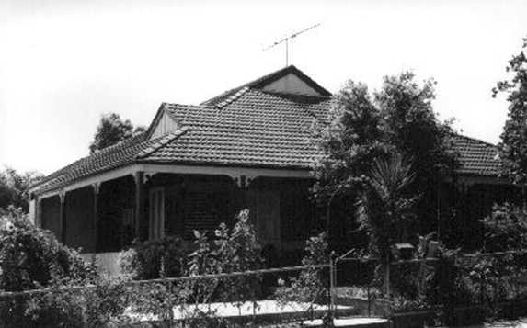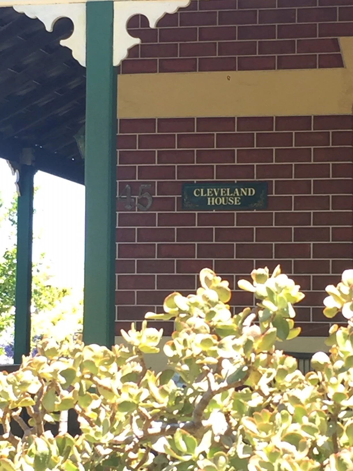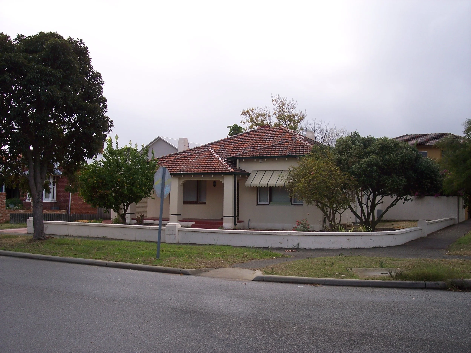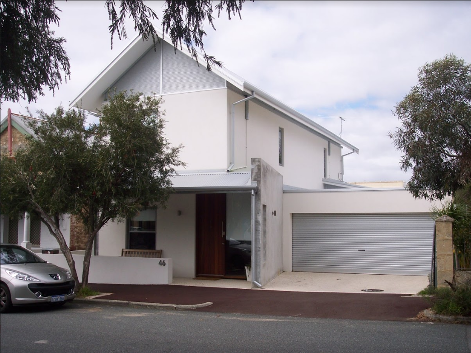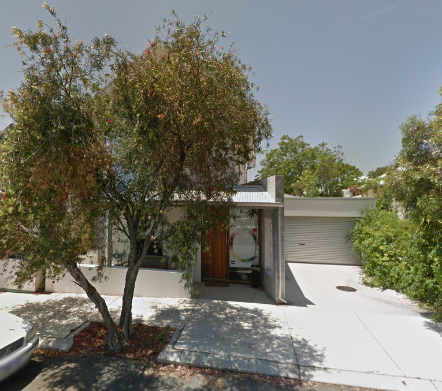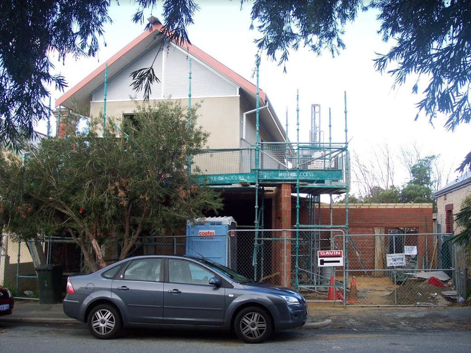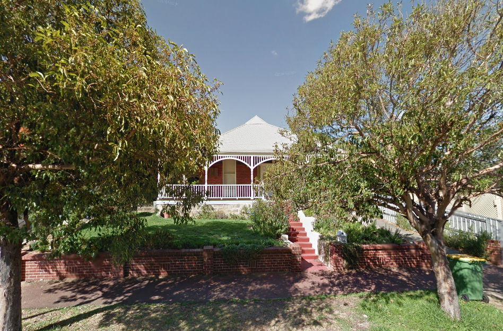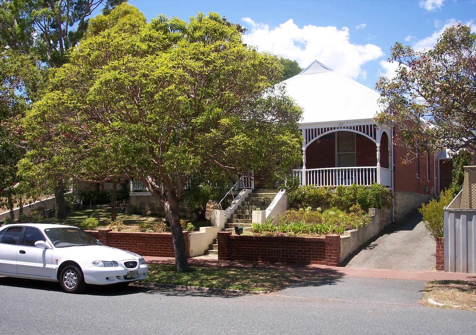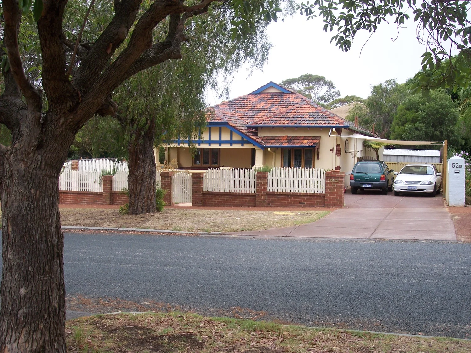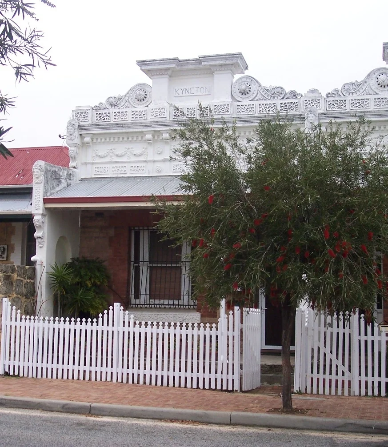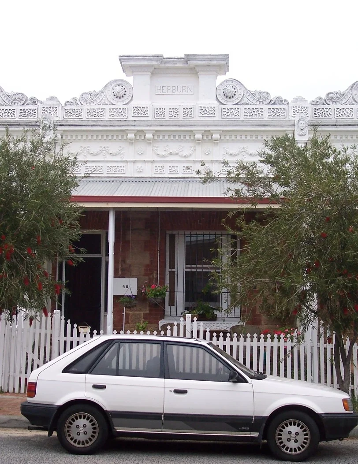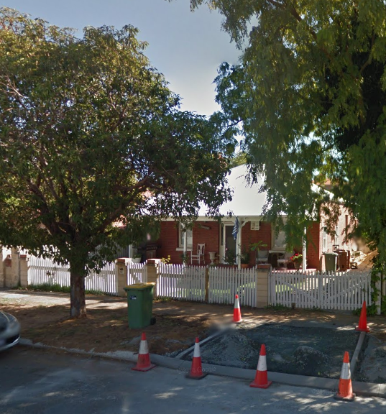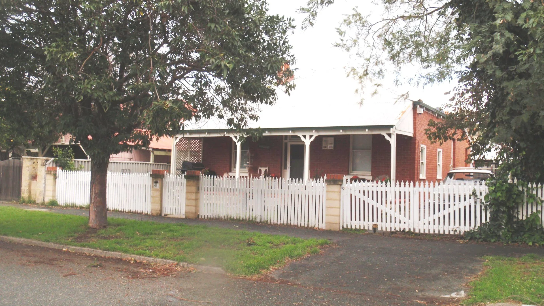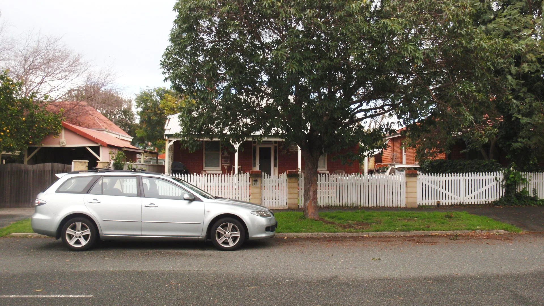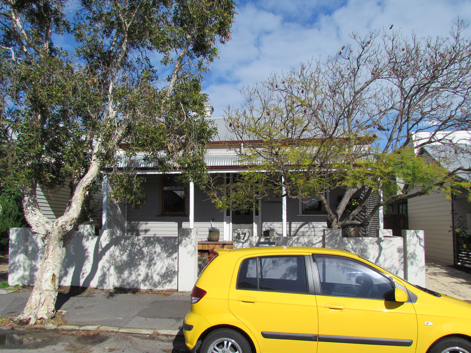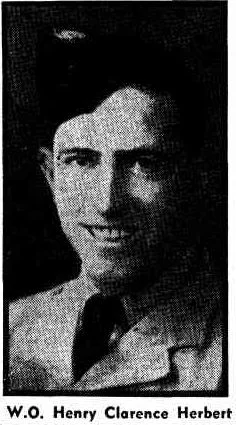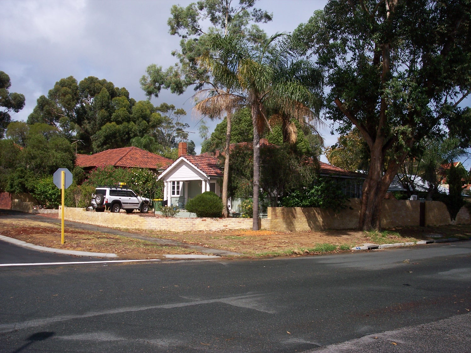No 45 Moss Street (Lot 47) ‘Cleveland House’ is a single-storey house constructed in tuck-pointed brick and rendered brick with a hipped and gable tiled roof. It is a fine expression of the Federation Bungalow style. The place is set on a corner lot and addresses both Moss Street and George Street. It is asymmetrically composed with a full-width and return hip roofed verandah. The George Street elevation features an offset door and hopper light flanked by sidelights and a set of casement windows.
1897 Probate of the following wills: Ernest Albert Fordham, lately of Fremantle, to Anna Fordham, the sole executrix named in the will. Estate sworn at £662 18s. (reference)
1904 Marriage. A pretty wedding was celebrated at the Scots' Church, Fremantle, on July 18. The contracting parties were Mr. A. F. Rocke; fourth son of the late Mr. A. G. Rocke and Mrs. Rocke, of East Fremantle (late of Hastings, Victoria), and Miss E. M. (Birdie) McCaw, second daughter of Mr. W. A. McCaw, of Beaconsfield, Fremantle. (reference)
1906 Abusing An Inspector. Cabman Threatens Murder A Fremantle Case. This morning the Fremantle Police Court, heard the case in which Antonia Rocke, assistant traffic inspector, prosecuted Frank Davis, a cab-driver, for having addressed him with abusive language… (reference)
1918 Mrs. Anna Fordham, of Moss-street, East Fremantle, has received word that her son, Bombardier Arthur Fordham, of the Siege Brigade, has been awarded the Military Medal. (reference)
1929 At present holidaying in Melbourne is Mrs. Anna Fordham, of East Fremantle, who recently accompanied her son, Mr. A. E. Fordham, on a business trip to Sydney. (reference)
1932 Threatened Bodily Injury. Arthur Church (48), labourer, was charged with having threatened to do bodily injury to Antonia Rocke, at Queen street, Fremantle on February. 8. He was bound over on his own security of £20 to be of good behaviour for six months, and was ordered to pay £2/5/ costs. (reference)
1934 Traffic Court. A fairly lengthy list of offenders against Traffic Regulations was dealt with...The majority of the charges, involved omissions in the matter of lights, a noticeably large number being failure to provide the blue pilot lights prescribed for waggons. The following fines, with the addition of costs were imposed: Antonia Rocke, 5/- (reference)
1935 A very pretty wedding was solemnised at Scots' Church, Fremantle on April 13, when Alfreda, second daughter of Mr. and Mrs. A. F. Rocke, of Moss-street, East Fremantle, was married to Leo, only son of Mr. and Mrs. E. T. Symonds, of Buckland Hill. (reference)
1941 The engagement is announced of Helen (Nell), only daughter of Mr. and Mrs. J. Walker, 25 Preston Point-road, East Fremantle, to Bruce, younger son of Mr. and Mrs. A. Rocke, 45 Moss-street, East Fremantle. (reference)
1942 Probate- Lewis, Louis, late of Leederville, pensioner, to Antonia Rocke, of Fremantle, value £114. (reference)
1945 Death on July 27 at Perth, Anna Fordham of 139 Broadway, Nedlands; widow of the late Ernest Albert Fordham, formerly of Fremantle; loving mother of Bert and Arthur, and beloved sister of Fred. (reference)
1953 Death on Feb. 17, at Fremantle, Tony Rocke, devoted husband of Birdie Rocke, of 45 Moss street, East Fremantle, affectionate father of Hazel (Mrs. J. Snowden), Cliff, Freda (Mrs. L. Symonds), Merva (Mrs. F. M. Gray) and Bruce, fond father-in-law of John, Evelyn, Merle and Helen and grandfather of 14 grandchildren… The Funeral of the late Mr. A. F. (Tony) Rocke. Estate Agent, of 14 Queen street, Fremantle, and of 45 Moss-street, East Fremantle, will take place in the Presbyterian Cemetery, Fremantle...He was a member of the Fremantle Bowling Club and patron of the Fremantle Hockey Club... (reference)
“Antonia Fortunata Rocke: My father was one of 12 children born to a Cornish mother and Austrian/Slav father. All of the other children had Anglo Saxon names ( James, Theodore, Harry, Florence, Ethel etc) and we have no idea why father was blessed with these incredible (and female) names…” correspondence by Bruce Rock 1983
1959 Lawrence George Gill was of dubious character having been acused of fraudulent activities involving heavy vehicle sales with a promise of work which did not eventuate, hence the bankruptcy sale.
1915 - 1932: Mrs. Anna Fordham probably had the house built c. 1913/1914 holding a mortgage with the Workers Home Board ( later State Housing Commission).
1933 - 1953: Mr. Antonia Fortunata Rocke
17 Feb 1959 Sold to Laurence George Gill and then to Albert Glisenti on the Date of tranfer… Bankruptcy sale by official receiver WA Starr-Bowkett. Bob Higham auctioneer.

