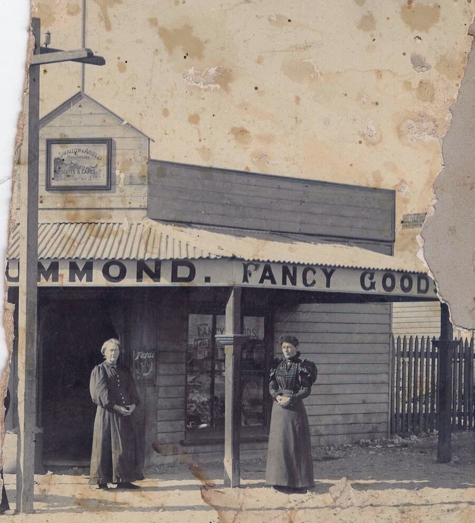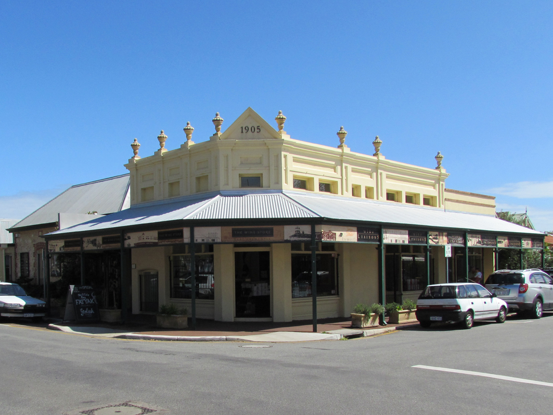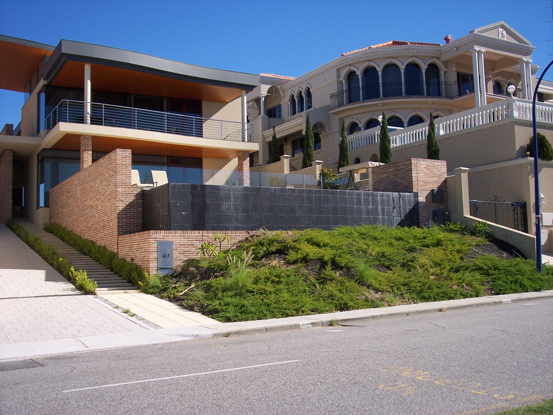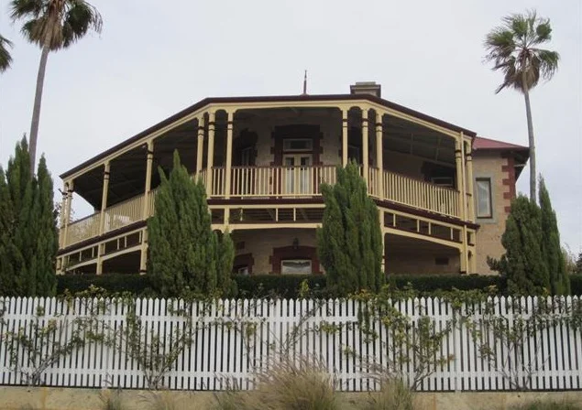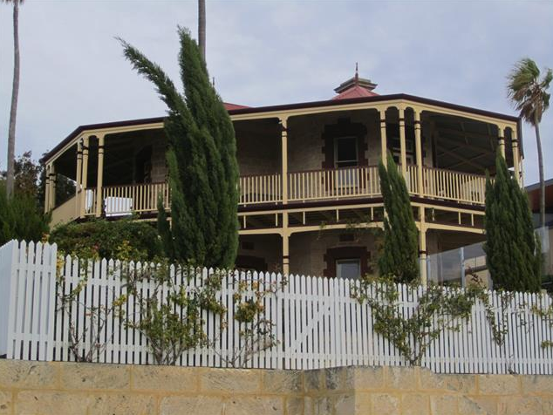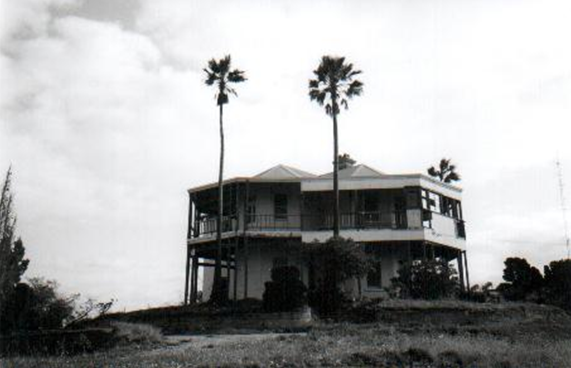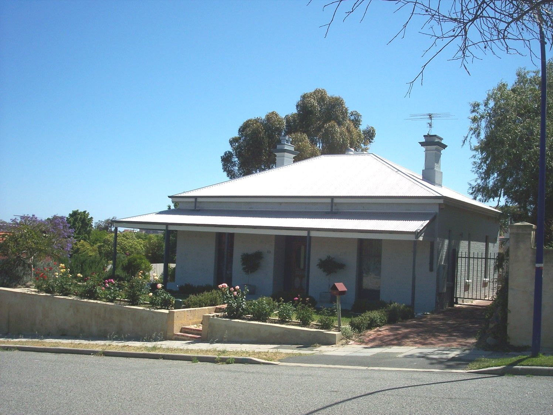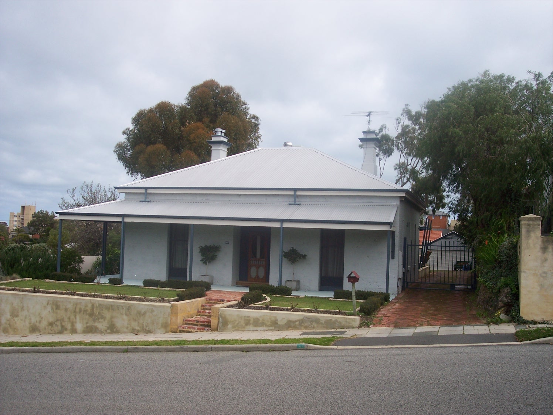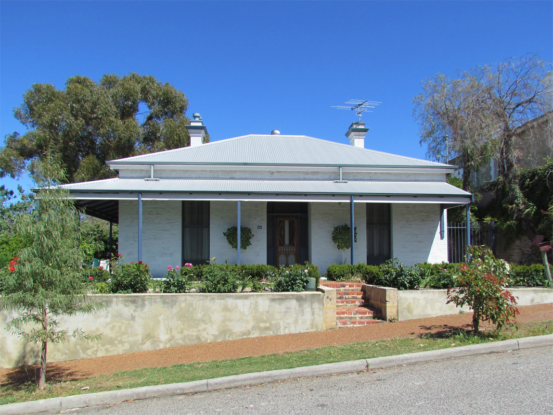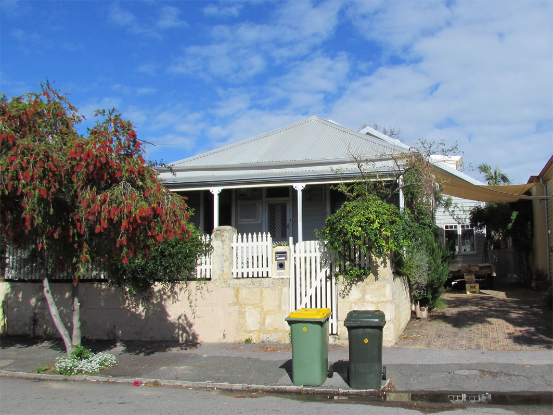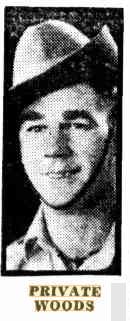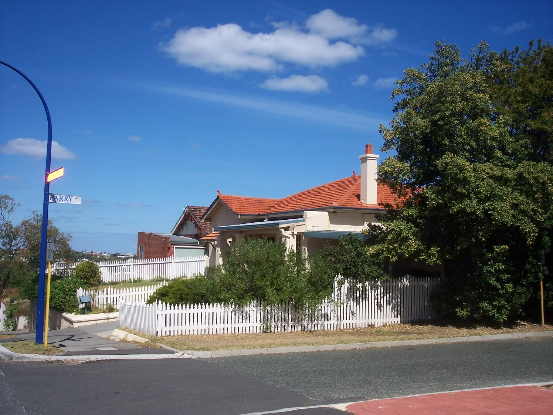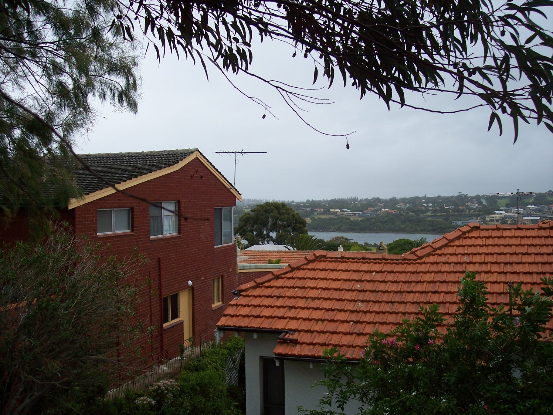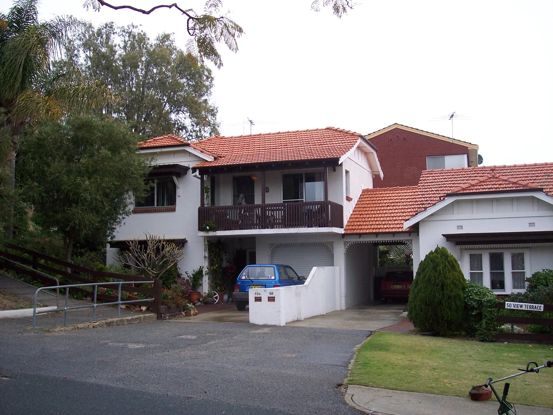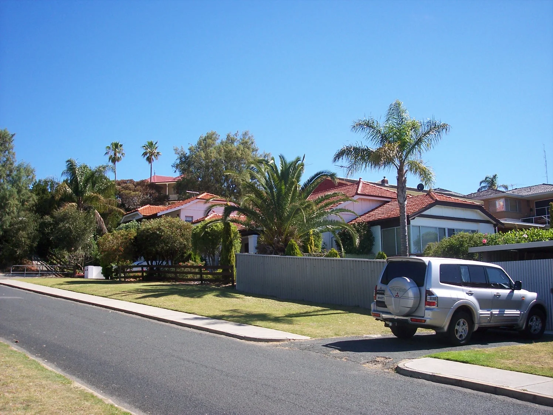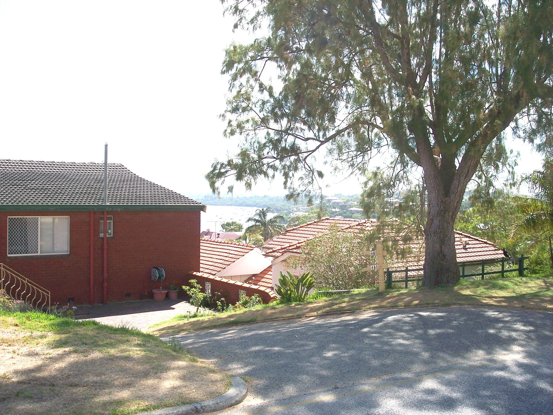ARCHITECTURE
Early Federation, Cottage w Georgian Influences
No. 47 (previously was no. 107) Sewell street is a single story cottage constructed in rendered masonry with a hopped corrugated iron roof. It is a simple expression of the Federation Bungalow style. The front elevation is asymmetrically planned with a full width return skillion roofed verandah. There is a central door flanked by double hung sash windows. The house is set deep in the lot. The houses in the immediate context which are set close to the front lot boundary.
HISTORY
1933 Bogus Bus Tickets. Commercial Travellers Lapse. Although Reginald Stuart Pepworth (39), a commercial traveller, pleaded guilty to a charge of false pretences in the Fremantle Police Court yesterday Mr. H. J. Craig did not record a conviction. The charge was that accused obtained a journey on a charabanc of the South Suburban Bus Company by falsely pretending that a document purporting to be a return ticket was made for and issued by the company. A further charge of having uttered a false document purporting to be a return ticket was withdrawn.Detective-Sergeant Lewis said that accused was an employee of a Fremantle printing works, which recently supplied the bus company with 20,000 tickets. The tickets were made up in sheets of 12, afterwards being guillotined into single tickets. Certain of the sheets were printed with duplicate numbers and were placed on the office file as 'spoils.' References from prominent citizens, including a former Attorney-General (Mr. H. Parker), Mr. E. H. Gray, MLC, the Town Clerk of. East Fremantle (Mr. H. H. Parker) and the managing director of the firm by which accused was employed, were read in court... (reference)
1944 Death on January 6, at Fremantle, Evelyn Mansfield Alford of 50 Pakenham-street, Fremantle, loved daughter-in-law of Mr. and Mrs. E. Alford of 47 Sewell-street, East Fremantle; age, 22 years. (reference)
1953 Death on Oct. 22 At his residence 47 Sewell-street, East Fremantle, Edwin Alford, dearly loved husband of Sarah Ann Alford, loving father of Olive (Mrs Dunn), Doris (Mrs C. Robins), Annie (Mrs P. Robins), Bill and Fred, father-in law of Cecil, Frank and LiI and fond grandfather of 16 grandchildren and 23 great-grandchildren: aged 73 years. (reference)
RESIDENTS
1911 - 1913: Mitchell, Robert
1914 - 1916: Jarvis, Robert
1917 - 1918: Smyth, Mrs. E. B.
1919: Turnball, Mrs. E. M.
1920 - 1922: Lane, Thomas E.
1923 - 1925: Pepworth, Reginald S.
1926: Huggins, Frederick Charles
1927 - 1928: Watts, Albert F. C.
1929: Amos, William G.
1930 - 1949: Alford, William J.















