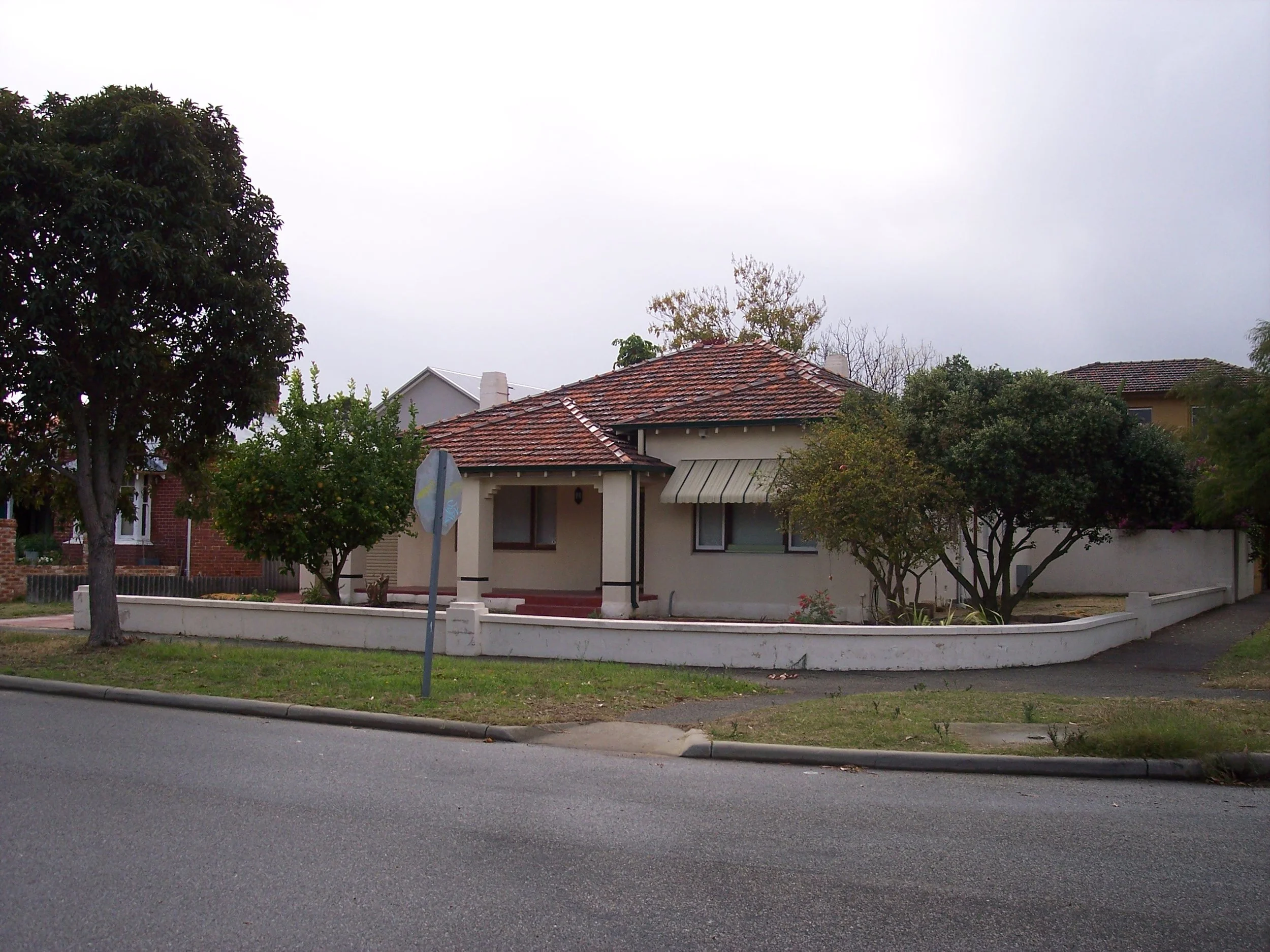ARCHITECTURE
Interwar Bungalow Porch House
No 46 Oakover Street is a single storey house constructed in rendered brick with a hipped tiled roof. It is a representative expression of the Inter-War Porch style. The place is located on a corner lot and addresses both Oakover Street and Fletcher Street. It is asymmetrically composed with a thrust bay and a part width hip roofed porch. The porch is supported on masonry piers. The thrust bay features a set of windows. There is a central door flanked by a set of windows. Original windows have been replaced. The roofscape features rendered chimneys.
HISTORY
1946 Wanted to Buy. Butcher’s Computing Scale, power Mincer Electric Motor. 2h.p. Horton. 46 Oakover-st., East Fremantle. (reference)
1950 The engagement is announced of Patricia, eldest daughter of Mr. and Mrs. Horton, 46 Oakover-street, East Fremantle, to Royce, youngest son of Mr. and Mrs. Gray, Forrest-road, Hamilton Hill. (reference)
1951 Engagement. Mr. and Mrs. P. Horton, of 46 Oakover-street, East Fremantle, have much pleasure in announcing the engagement of their daughter, Beryl, to William, youngest son of Mr. and Mrs. E. Aberle, of 28 Hamilton-street, East Fremantle. (reference)
1953 For Sale. Wedding Frock, lace, s.w., and satin slip. £12/10/. Apply 46 Oakover-st., East Fremantle. (reference)
RESIDENTS
As per Fremantle Post Office directory there are no residents for this address between 1909-1949.
1950 - 1951: Horton, P.




