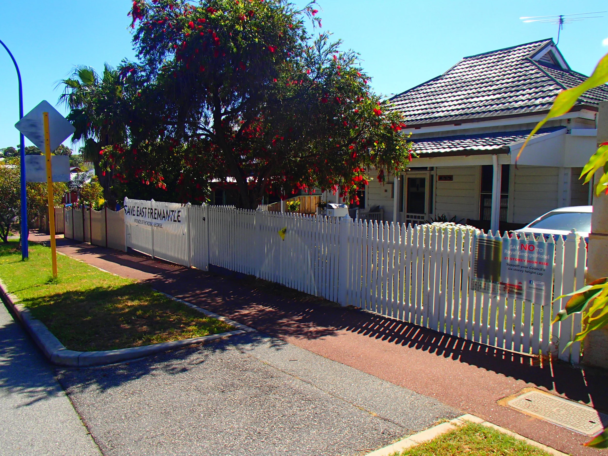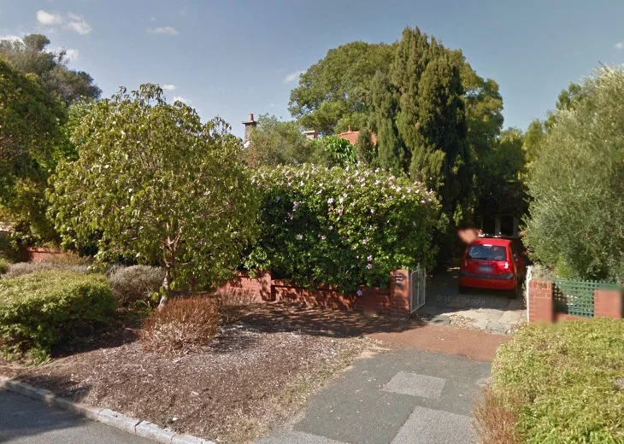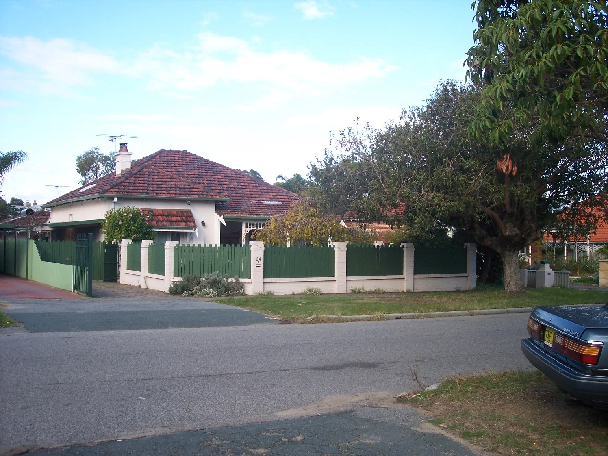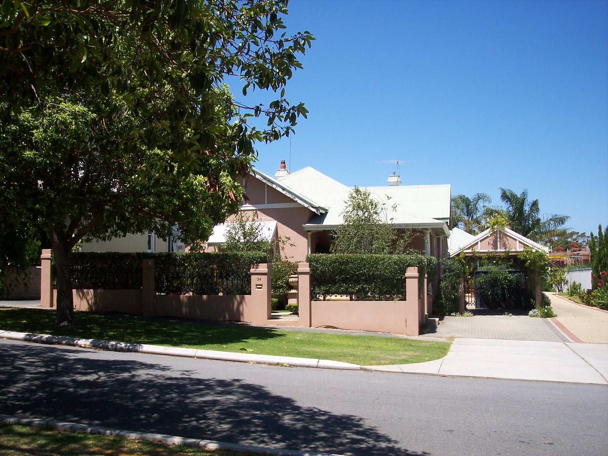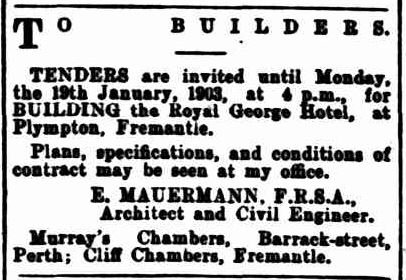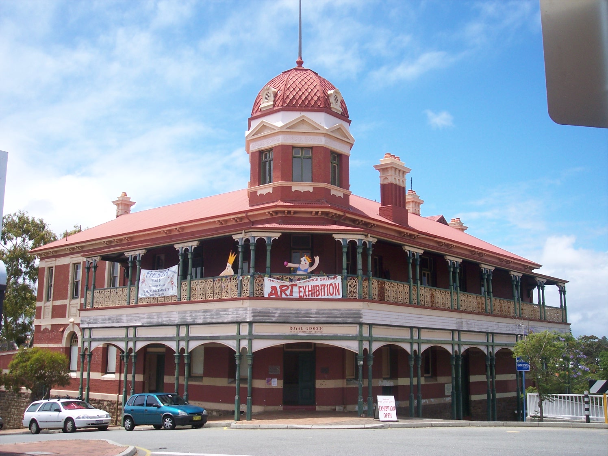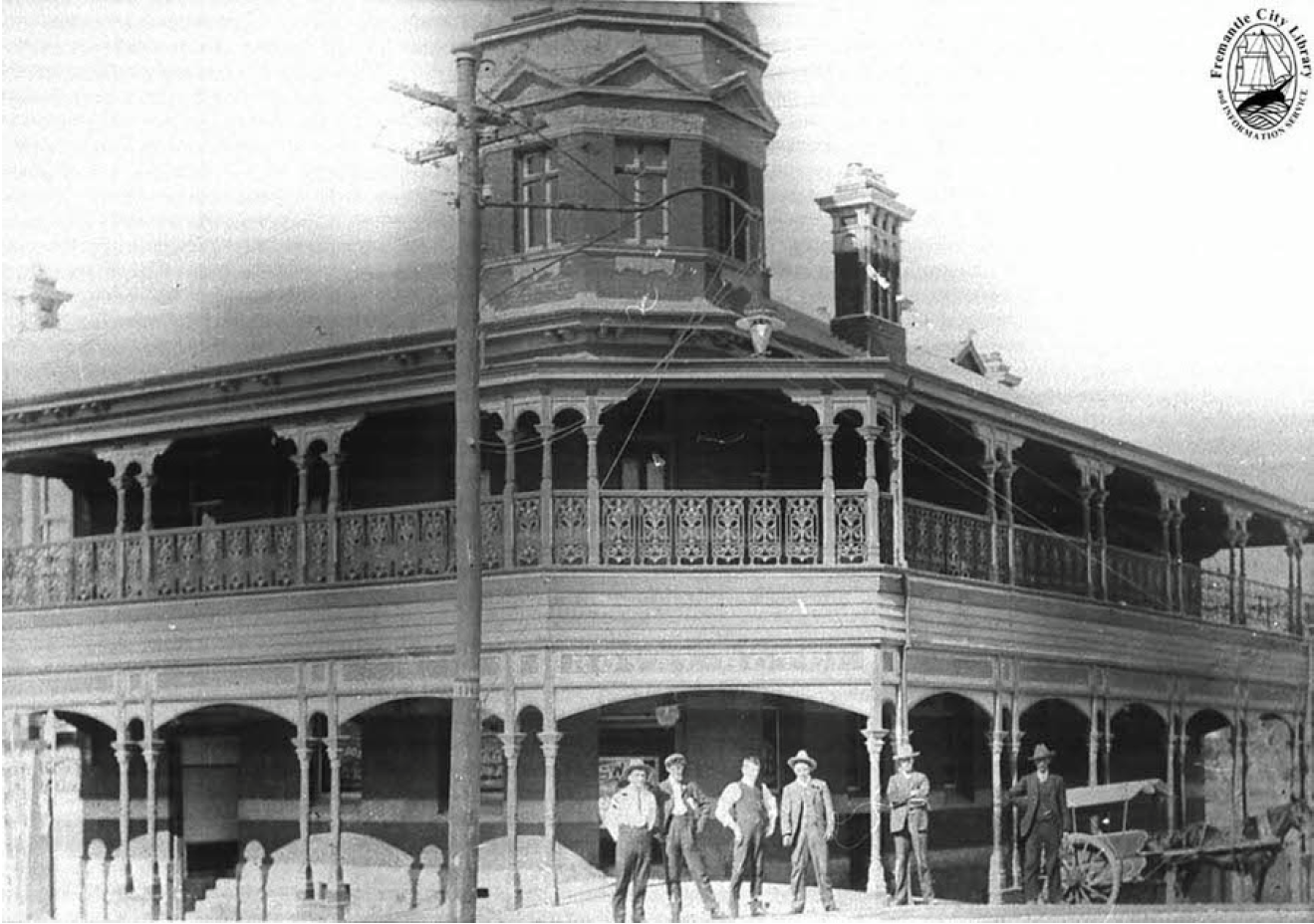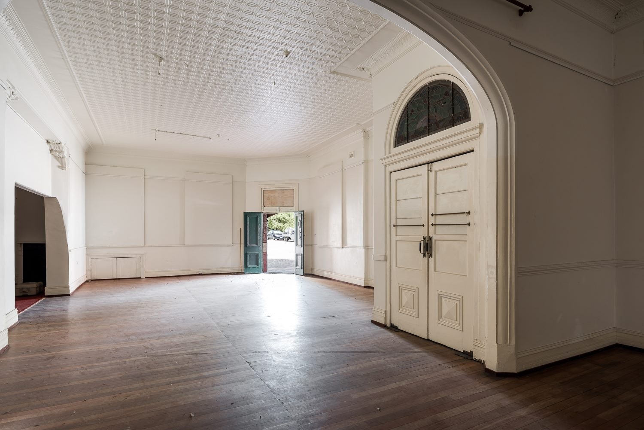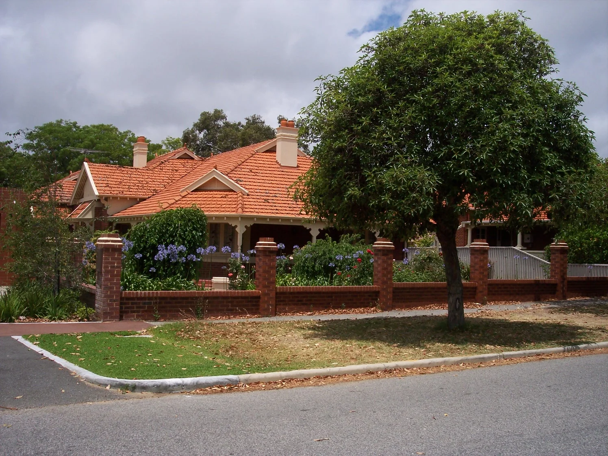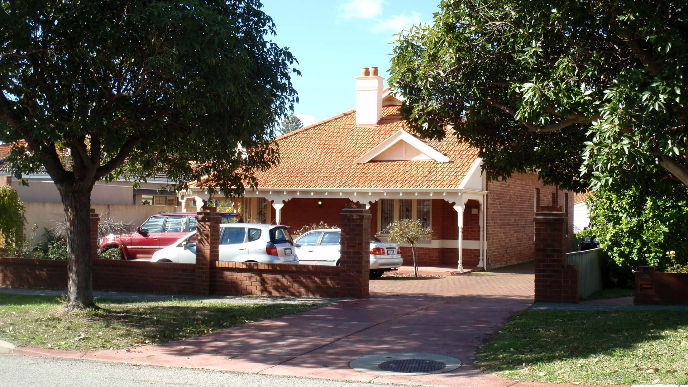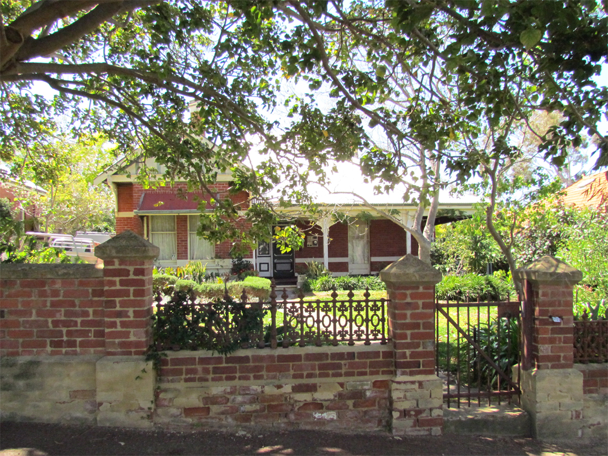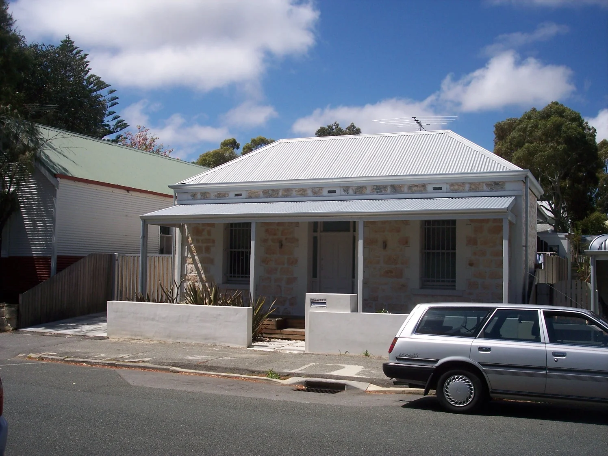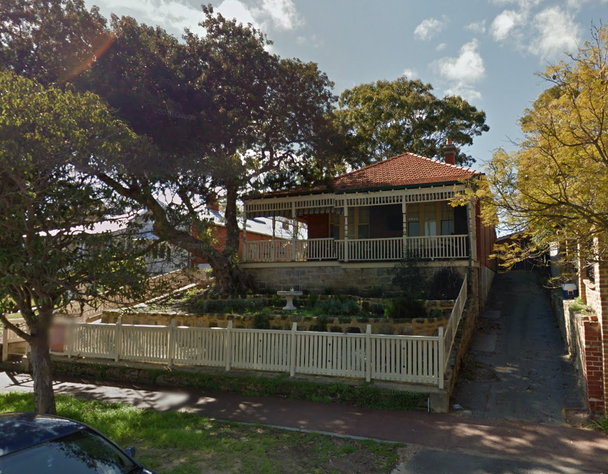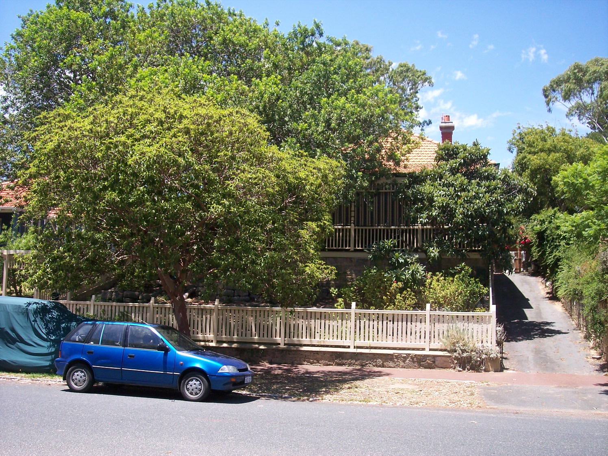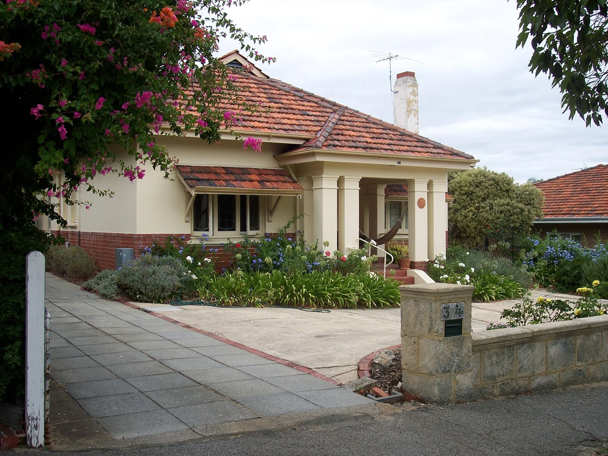ARCHITECTURE
Federation / Interwar, Bungalow w Georgian Influences
No 34 Hamilton Street is a single storey house constructed in brick and rendered brick with a hipped and gable tiled roof. It is an expression of the Federation Bungalow style with later overlays. The front elevation is asymmetrically planned with a thrust bay and a full width hip roofed. The verandah is supported on paired steel poles. There is a central door flanked by sidelights and sets of casement windows.
HISTORY
1941 Death on April 24 at Fremantle Hospital, Mr. Henry Lee Knapp, of 34 Hamilton-street, East Fremantle, passed away after a brief illness. His demise came as a shock to his many friends and associates. The funeral took place on Saturday last at the Crematorium, Karrakatta, where an Anglican service was conducted by the Rev. Canon E. M. Collick, in the presence of a large and representative gathering. The late Mr. Knapp was born in Maryborough (Victoria), and came to this State 41 years ago. A painter by trade, he was employed by the Fremantle Tramway Board and was associated with them for 36 years. In private life he was connected with almost any organisation formed for the benefit of the public in general his principal activities being: Member of Fremantle Hospital Board, treasurer of the Fremantle United Friendly Societies Council. Past Grand Master of the I.O.O.F., life member of the Rebecca Lodge I.O.O.F., and a member of the R.A.O.B., where at the time of his last illness he was occupying the chair in Fremantle Lodge Orient No. 2, G.C.A. Mr. Knapp was of a cheerful disposition and was honoured and respected by all who knew him and was always willing to give advice or assistance in any charitable work in progress... He leaves a widow and three sons to mourn their loss. (reference)
1942 Engagement Announcement. Mary Julia, eldest daughter of Mrs. M. B. Elder and the late P. J. Hogan, of 45 Waddell-road, Bicton, to Sergt. Jack Frederick (RAAF), youngest son of Mrs D. and the late H. L. Knapp, of 34 Hamilton-street, East Fremantle. (reference)
1942 Death on April 30, at Subiaco, William Lane, loved brother-in-law of Will and Stella Peters, of 34 Hamilton-street, East Fremantle, and loving uncle of Harold. (reference)
RESIDENTS
1926 - 1928: Anderson, Hugh C.
1929 - 1930: Knapp, Harry & Winch, Percy
1931 - 1941: Knapp, Harry
1941 - 1949: Knapp, Mrs. Daisy A.










