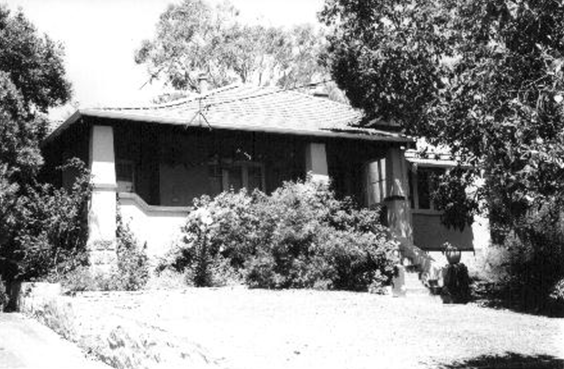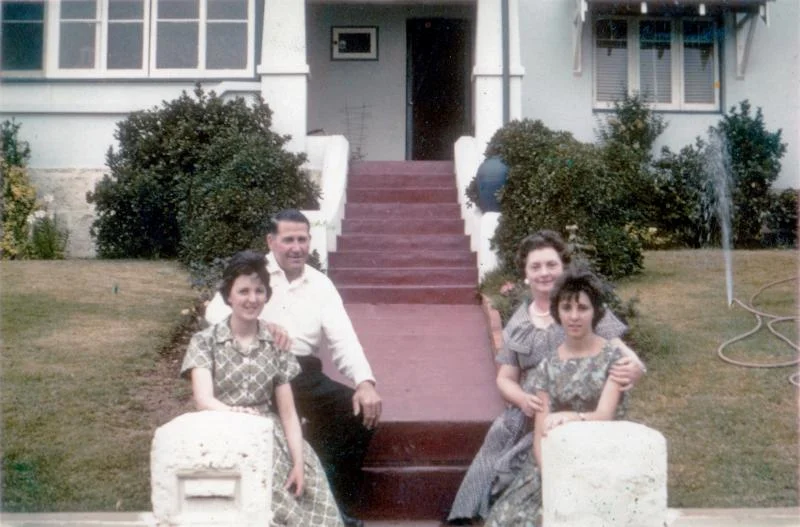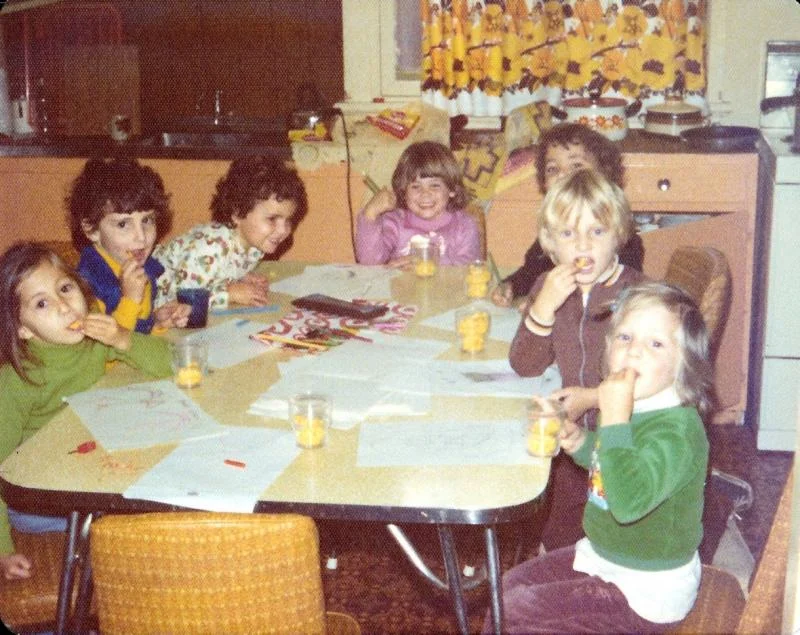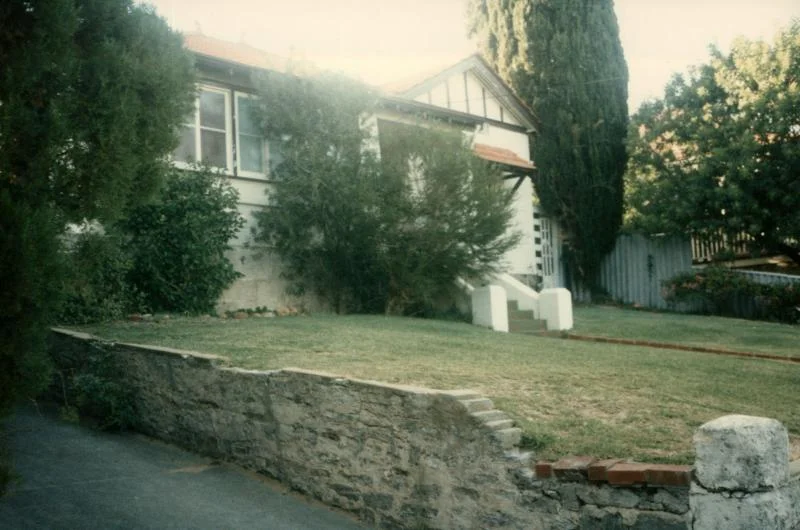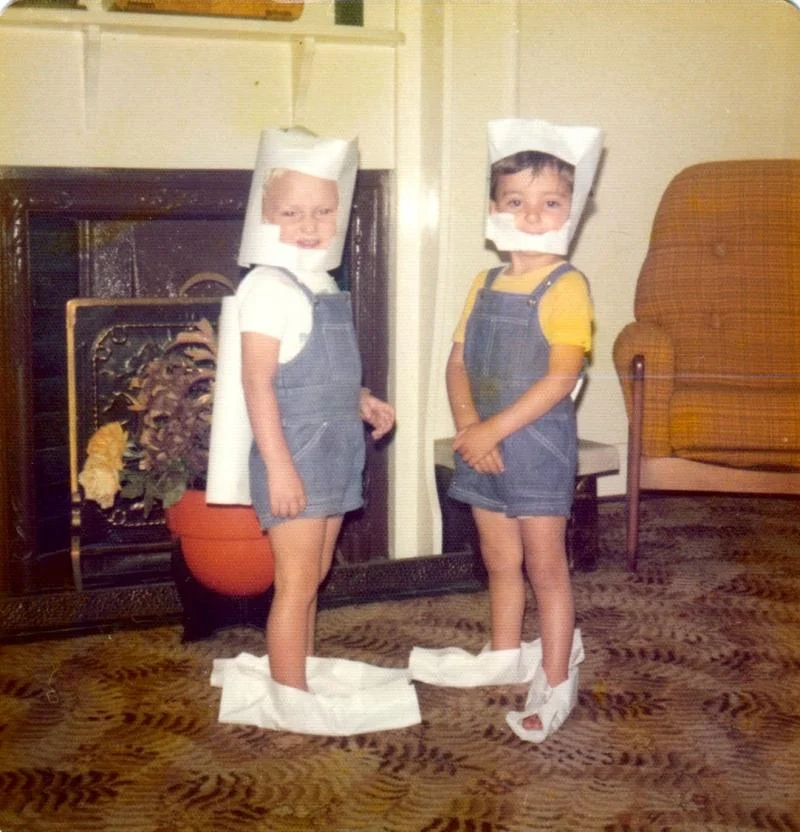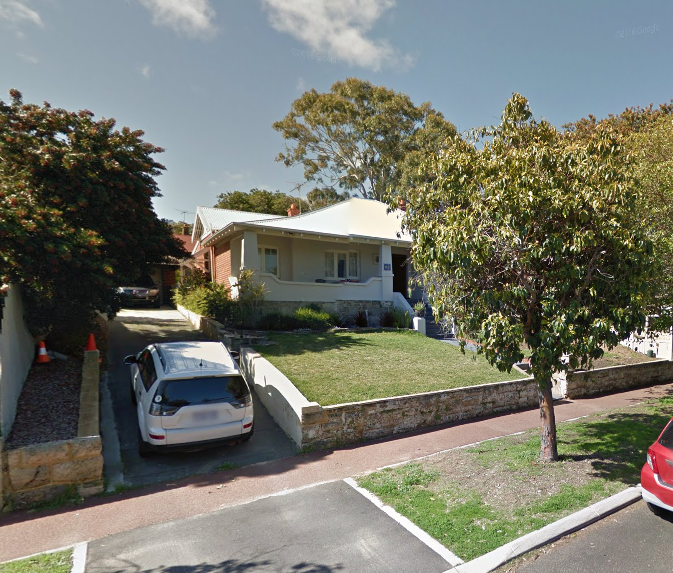ARCHITECTURE
Inter-War, Bungalow Porch House with Arts & Crafts Influences
No 32 May Street is a single-storey house constructed in limestone and rendered brick with a hipped and gable corrugated iron roof. It is a fine expression of the Inter-War Bungalow style. It is asymmetrically composed with a thrust gabled bay and a part-width return broken back roofed verandah. The verandah is supported on battered masonry piers. A masonry balustrade spans between the piers. The thrust bay features a part timbered gable casement windows and a sunhood. There is a central door flanked by sets of casement windows. The house is built on limestone foundations. A broad set of steps leads down to the garden. The roofscape features masonry chimneys.
HISTORY
1930 In an endeavour to raise funds for the building of a child welfare headquarters, the North Fremantle Kindergarten Committee will hold a children's ball at the local Town Hall on Wednesday, May 28. Mesdames Charlton and Dedman are the organisers. (reference)
1943 Mr. and Mrs. H. Storer, of Pearse-street, North Fremantle, wish to announce the engagement of their younger daughter, Joyce, to Ernie (RAN), younger son of Mr. and Mrs. E. Dedman, of May street, East Fremantle. (reference)
1948 Death on November 28, at Fremantle, Ernest John Dedman, loco foreman of the W.A.G.R., Midland Junction, formerly of Collie, Coolgardie and Kalgoorlie, and late of 11th Battalion, First A.I.F., dearly beloved husband of Rhoda Dedman, of 32 May street, East Fremantle, loving father of William and Ernie, fond father-in-law of Wilna and loved pop of Robert and Neil, aged 58 years. (reference)
Shane: This was my Nanna and Pop's house but I'm one of the youngest of the grandkids, so I'll try and wrangle the family to contribute with some more details. I'm sure they've all got some good tales. Jack and Viney Richmond bought the house in the mid 1950's.
The story goes that it had a beautiful garden when they bought the house but, when they came to move in, the previous owners had dug up all the plants and taken them with them. They lived there with their 5 children, and 10 grandchildren came along before Nanna eventually moved out, after the house was flagged to be knocked down for Stirling Highway.
I remember you had to watch your step going up the driveway because it was covered in purple berry things from the tree, they were slippery when smushed. Dad would always use the backdoor, so that's how we got in. Pop was sometimes out the back, chopping wood for the fire, which we'd help stack in the shed, or mixing wet newspaper to put in his brick moulds, for getting the fire started. There was an old hills hoist in the backyard, later replaced by one of those fancy green modern ones, with the retractable arms. We'd go in through the backdoor, into the kitchen where dad would head straight to the fridge to pinch something to eat, or check out the medicine cabinet for a bit of cod liver oil.
RESIDENTS
1933 - 1949: Dedman, Ernest J.
1950s- Jack and Viney Richmond
