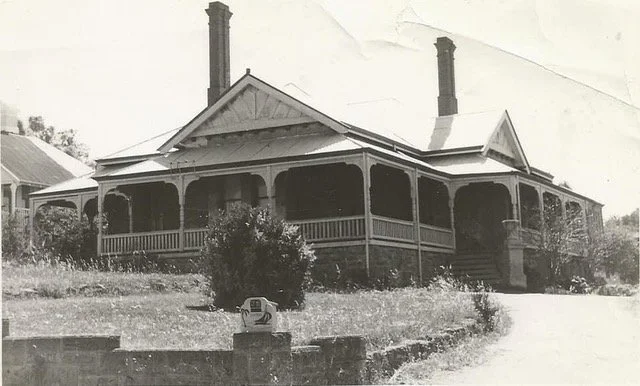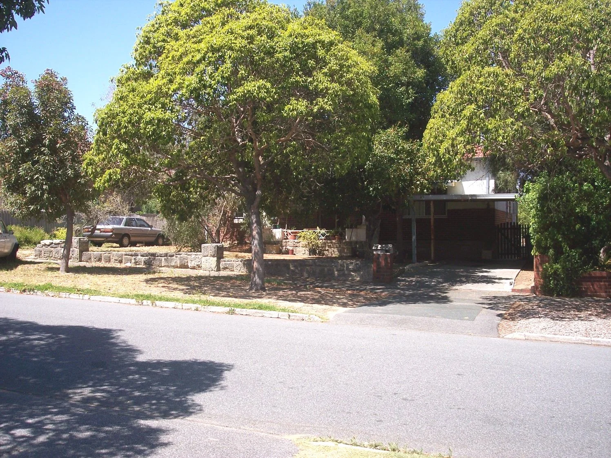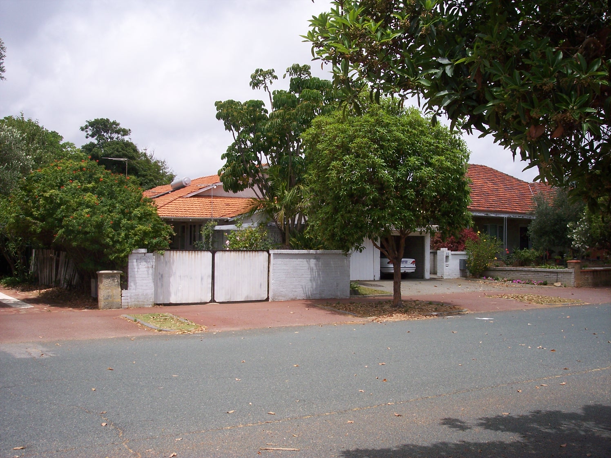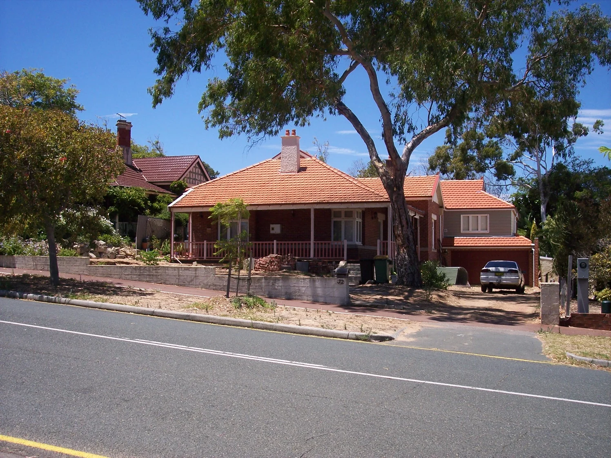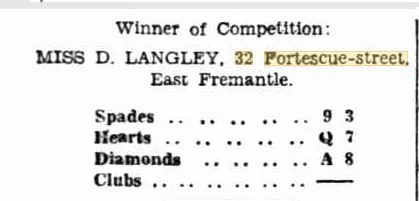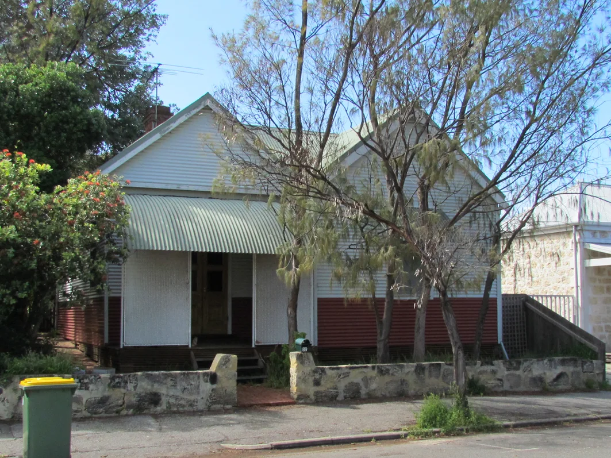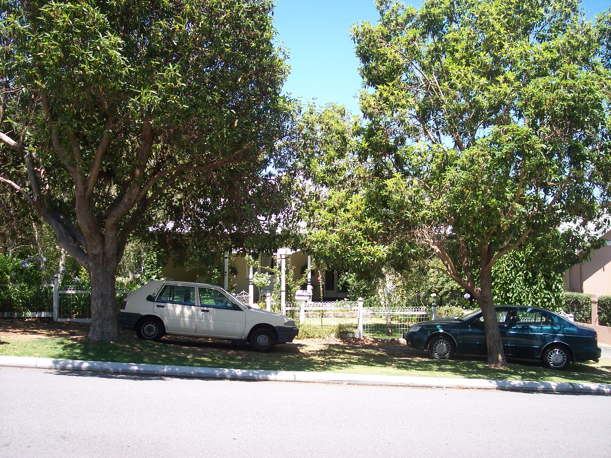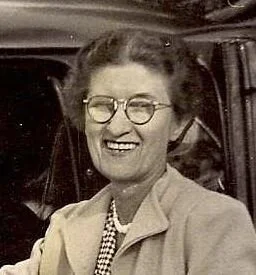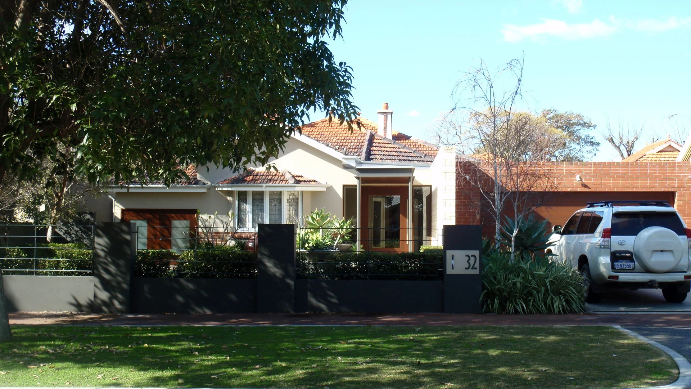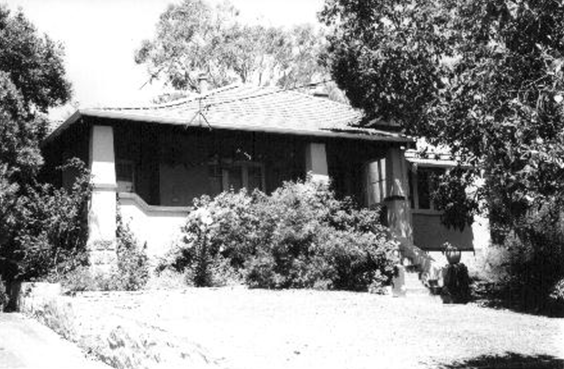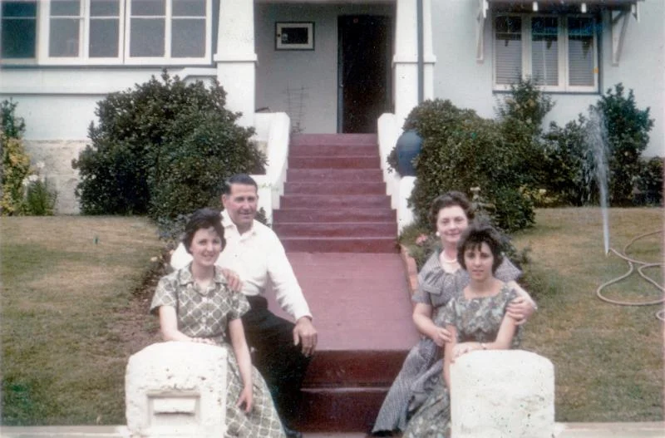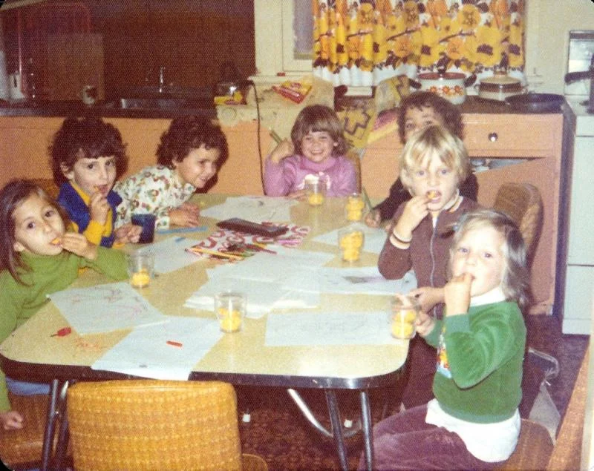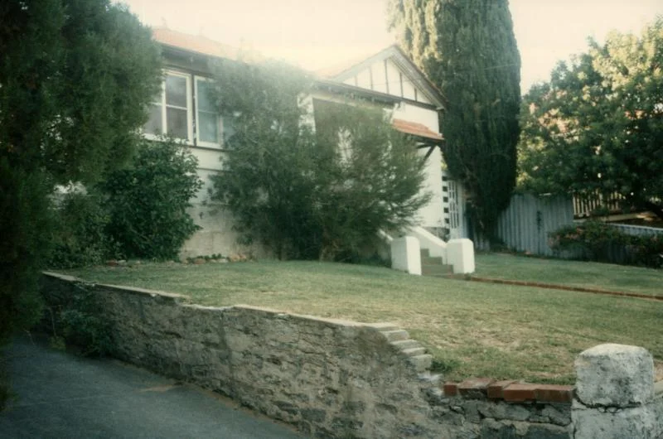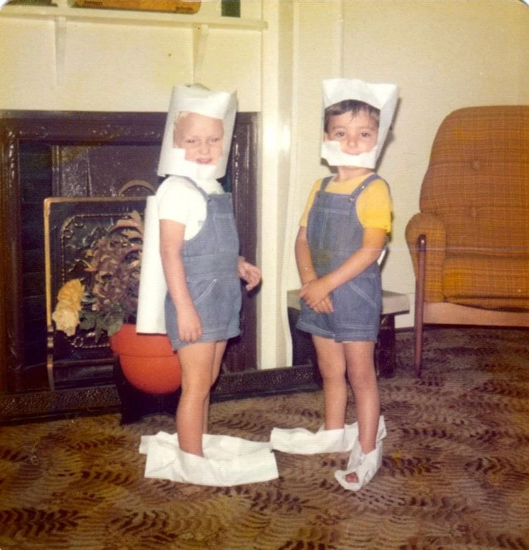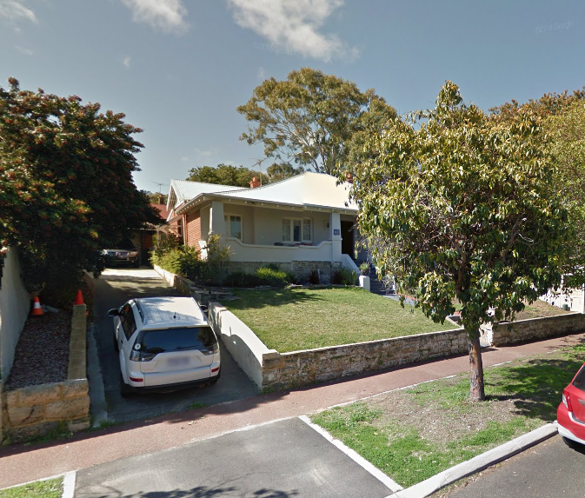32 Alexandra Road (Map)
ARCHITECTURE
No 32 Alexandra Road ‘Nanutarra’ is a single storey house constructed in limestone and brick with a hipped and gable corrugated iron roof. It is a fine expression of the Federation Bungalow style. It is asymmetrically composed with a thrust gable bay and a full width return hip roofed verandah, supported on turned timber posts, post brackets and vertical timber balustrade between the posts. The half timbered gable bay features a bay window with a pair of double hung sashes. At the southern end of the verandah there is a set of steps leading down to the garden. The entrance is located on the south elevation under the return verandah. Windows are single pane double hung sashes. Particular features of the house include its roofscape, with tall jettied half-timbered gables and chimneys with rendered caps.
HISTORY
1926 Married Couple, man useful and gardener, wife general servant; references. Nanutarra, 32 Alexandra-rd., East Fremantle. (reference)
1933 Crossword Puzzle. No. 66 Competition…£2 Prizes...Mrs. G. Bateman, 32 Alexandra-rd., East Fremantle… (reference)
1935 Wanted, Companion-Help, with references. Apply Mrs. Higham, 32 Alexandra-rd., East Fremantle. (reference)
1936 Learmonth. Duffy & Co. have receives instructions from the W.A. Trustee, Executor & Agency Co., Ltd. (as Trustees of the Estate of H. J. W. Higham (deceased) to offer by auction as above, that charming and modern Stone Residence, Nanutarra, being No. 32 Alexandra road, East Fremantle. (reference)
1936 Marriage of Jean Eva, eldest daughter of Mrs. J. Secombe, of 32 Alexandra-road, East Fremantle, and the late Rev. T. Secombe, to Howard Thomson, elder son of Mr. and Mrs. F. G. Williams, of Darlington. Present address, Orange-road, Darlington. (reference)
1937 Coronation Garden Fete...will be held at the residence of Mrs. Secombe, 32 Alexandra Road, East Fremantle… (reference)
1938 Lost. Ladies Gold Wrist Watch, Rotherham, between Fremantle, East Fremantle. Reward. N. Caesar, 32 Alexandra-rd., East Fremantle. (reference)
1940 Above, select home, soft washing, 30/...A. J. Atkinson. 32 Alexandra-rd., East Fremantle. (reference)
1945-1947 “my sister and I lived at the above address from 1945 to 1947. Our father was George Wilfred Taylor, carpenter and builder. We were there when the war ended … The Gregorys that bought that house years after we left were related to us. Mrs Gregory was my mother's cousin. My mothers single name was Henderson. I am 82 years old , widowed, married twice and my sister is 92 years old. ” Stella Brown (nee Taylor) August 2003
1949 The Friends of the late Mr. Denis Dingwall, of 32 Alexandra-road, East Fremantle, are respectfully informed that a Presbyterian Service will be held in the Crematorium Chapel… (reference)
1949 Tuart Trees, already cut down, given away for firewood. 32 Alexandra-rd., last. Fremantle. (reference)
1954 Dalmations. pedigreed puppies and mother, Show winners. 32 Alexandra-rd., East Fremantle. (reference)
“My grandparents owned 32 Alexander st in the 1950s and it is indeed my Grandad who bread Dalmations. My Grandad’s name was Leonard Gregory and his wife was Evelyn Gregory (nee Henderson). They had 5 children, Clive, Robert, Gordon, Gary and Karen. Leonard was both a farmer and policeman from the wheatbelt before they moved to Alexander rd. One of my Uncles provided this photo and a snapshot into their lives there:
The property has changed so much since our family lived there from approximately 1952 to 1963. The house has undergone a lot of changes over the years as well as new buildings being added, a swimming pool installed and a large garage (at the rear of the block) removed.
The house itself has undergone so many changes in being modernised and it is difficult to realise that it is the same dwelling that I once lived in. All rooms are enormous in size and the ornate ceilings are very high. There was a cellar behind a door coming off the main passageway. From the cellar door entrance a flight of steps led down to the actual cellar floor. We did not use it for anything in particular and the cellar seemed a bit spooky to most of us when we ventured into it.
We had a water well (approximately 30 metres deep) located next to the wood shed and drinkable water could be pumped from it to an above ground tank using a control system housed in a box above the well.
The separate building that once consisted of a wash-house, storage room and wood shed has been substantially upgraded and is now probably used for other purposes.
The tennis court has been retained and substantial development has taken place around it (paving, upgraded court shelter hut).
Dad was a Taxi Proprietor at the time and about 1953 the Taxi Control Board was successful in gaining approval from my father to erect a signal tower to assist two-way radio communications between the Control Base and the fleet of taxi vehicles operating in the area. A small room in the garage was used to house the electronic equipment needed in support of the signal tower. The tower and associated equipment was removed just prior to the sale of my parents property about 1963.
I can remember my uncle George and Aunty Elsie in the mid 1950’s having their wedding reception and catering for about 50 guests in the huge dinning room at the family home. We often used to sleep out on warm summer nights on the verandah which surrounded the house. We wouldn’t like to do such a thing today, as security would be an issue.
There used to be some horse stables backing on to the property rear boundary when we lived there, but these have moved to comply with changing council bylaws.” Jenny Hiscox (Nee Gregory)
RESIDENTS
1926 - 1936: Higham, Mrs. H. J. W.
1937 - 1938: Secombe, Mrs. Jean
1938 - 1940: Roberts, Arthur & Caesar, Ernst
1940 - 1941: Atkinson, John
1941 - 1944: Healey, T.
1944 - 1947: Taylor, George Wilfred (1905-1961)
1949: Dingwall, Denis
1952-1963 Leonard Gregory, Evelyn and children Clive, Robert, Gordon, Gary and Karen






