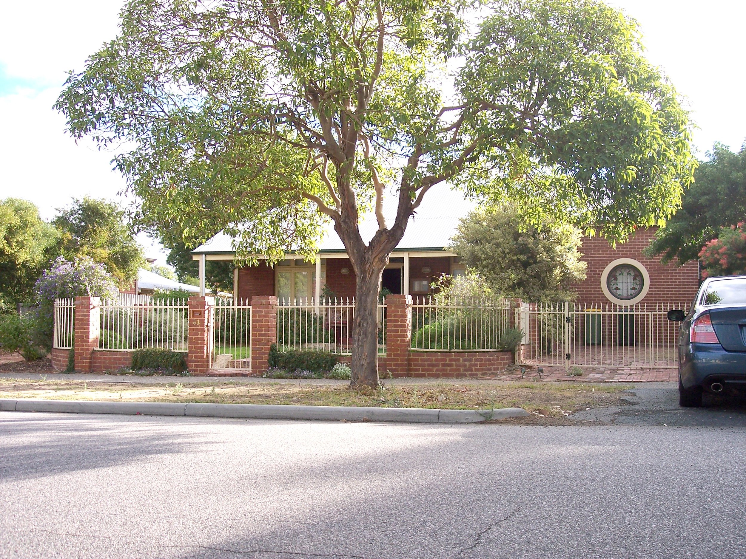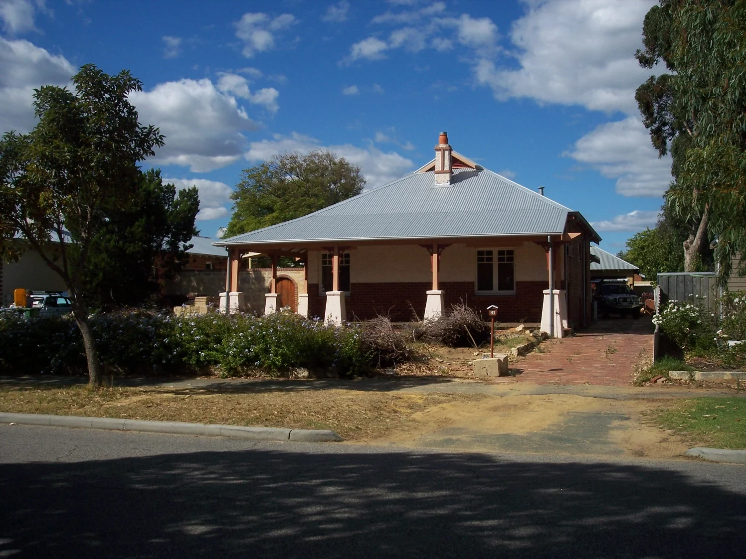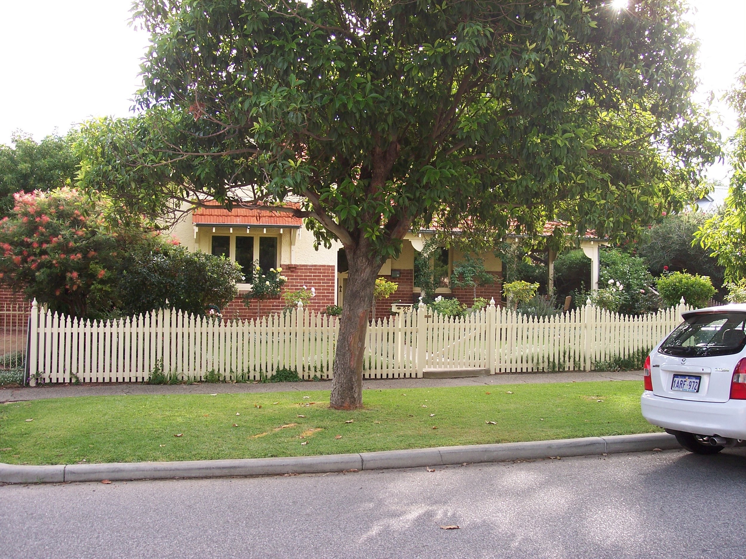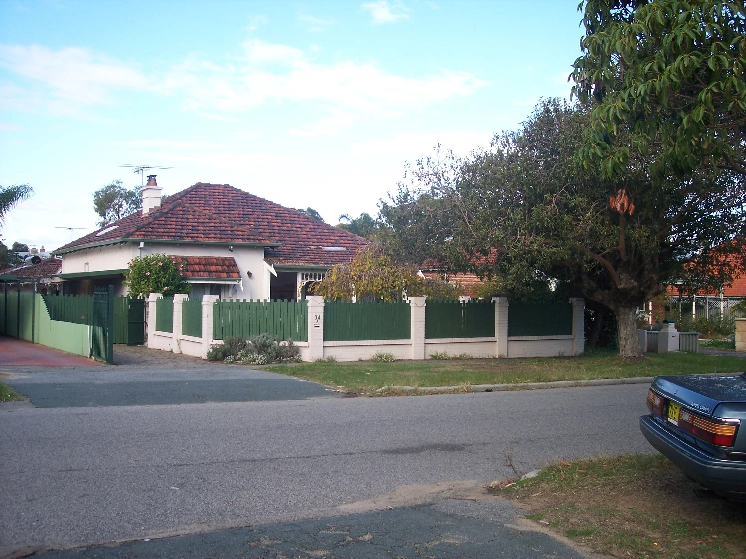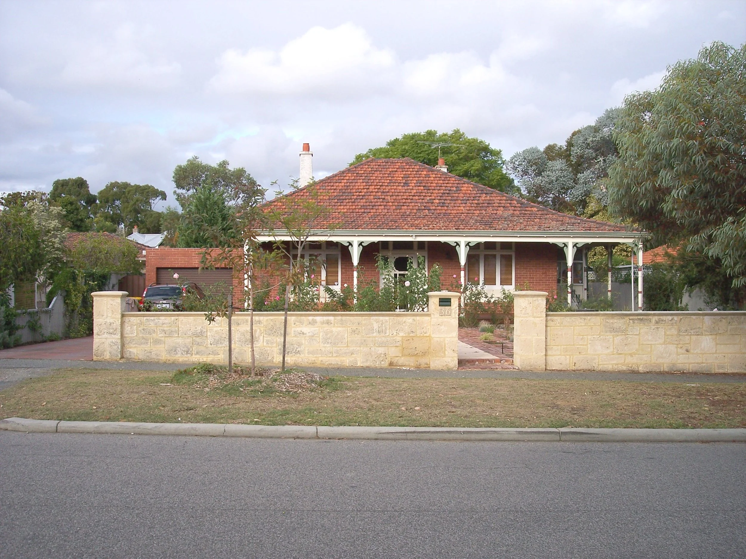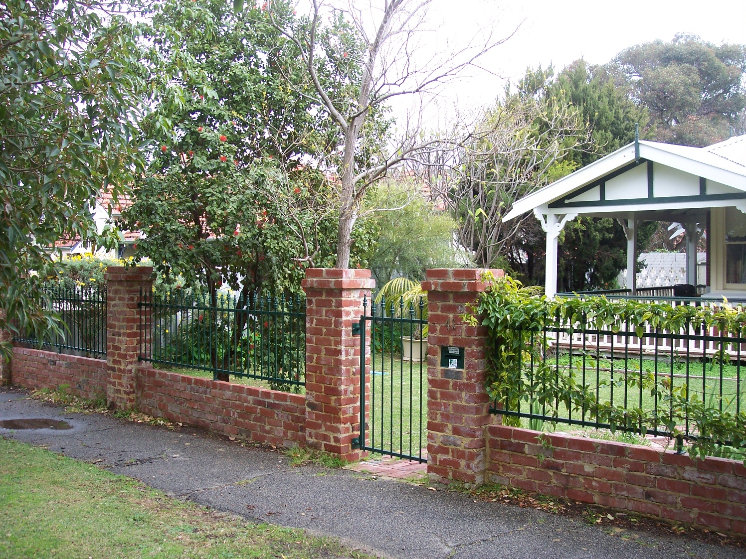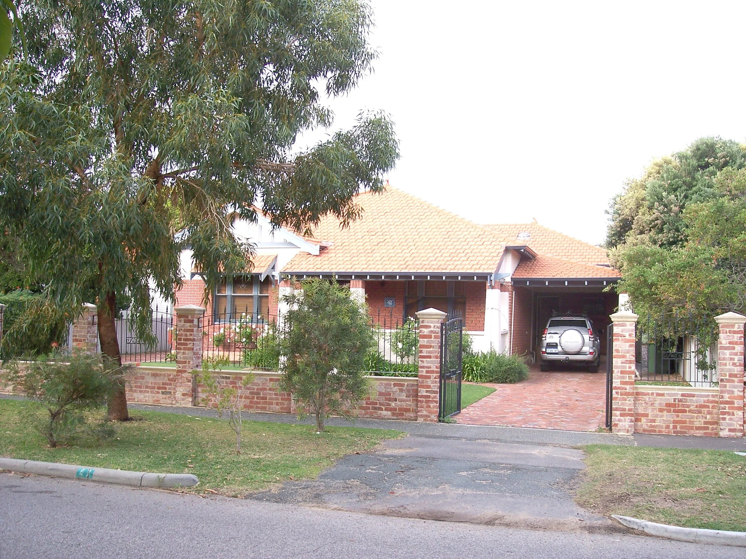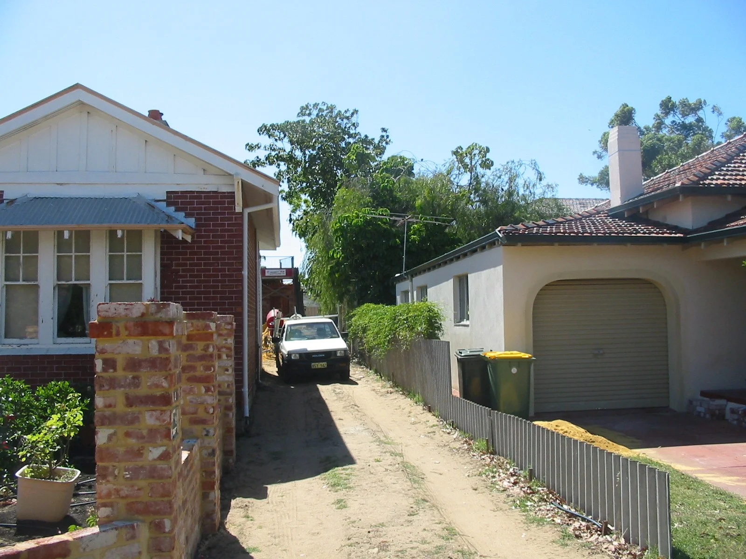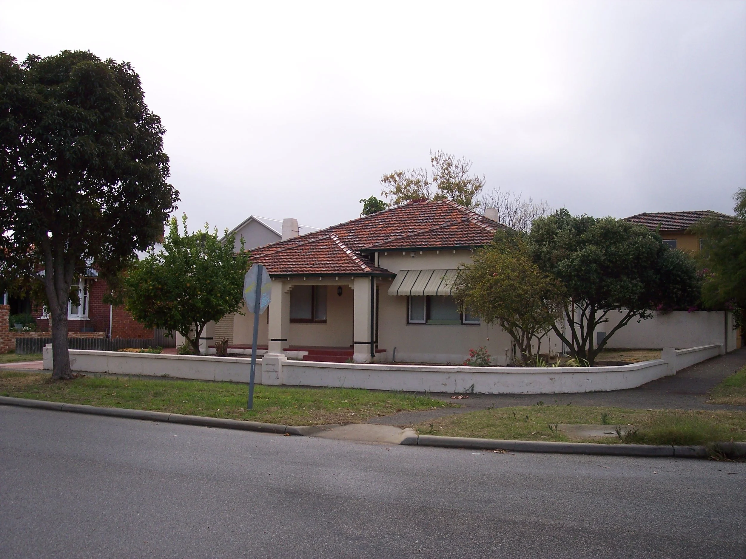ARCHITECTURE
Interwar Bungalow w Federation Influences
No 26 Oakover Street is a single storey house constructed in brick and rendered brick with a hipped and gable corrugated iron roof. It is a fine expression of the Inter-War Bungalow style. It is asymmetrically composed with a thrust gable bay and a part width skillion roofed verandah. The verandah is supported on timber posts. The half-timbered gable bay features a set casement windows under a sunhood. There is a central door flanked by a set of casement windows. The walls are brick with render string courses. The roofscape features a masonry chimney.
HISTORY
1933 An enjoyable evening was spent at the residence of Mr. and Mrs. Jack Turner, of Oakover-street, East Fremantle, on Tuesday evening last, when a few friends gathered to say "au revoir'' to Miss Stella Frayne, who is leaving by the Katoomba next week to make her home in Sydney. (reference)
1935. Death on September 12, at Albury, N.S.W., Eleanor Mary Du Rieu, dearly beloved wife of William F. Du Rieu, eldest daughter of the late Captain William Wells, Port Adelaide, loving sister Mrs. E. Schultze, 26 Oakover-street, East Fremantle. (reference)
1937 Death on August 10, at 109 John street, North Fremantle, John (Jack) Walters, much respected cousin of Mr. and Mrs. J. R. Turner, 26 Oakover-street, East Fremantle. A true friend. (reference)
1937 Social Activity. The St. Marks Club will conduct a bridge party on Monday next at the residence of the chairman (Mr. Turner, Oakover street, East Fremantle). (reference)
1940 Bazaar. The St. Mark's Girls Friendly Society will hold a bazaar at Mrs. Turner's residence, 26 Oakover-street, East Fremantle, on Saturday next. An open invitation is extended to all interested (reference)
1940 Engagement. Mr. and Mrs. J. H. Turner, of Oakover street, East Fremantle, wish to announce the engagement of their eldest daughter, Marjorie Jean, to Clifford Hilton McPharlin, of Rottnest, third son of Mr. and the late Mrs. W. H. McPharlin, of Kalannie. (reference)
1948 Death on December 12, at St. John of God Hospital, Subiaco, Leonard Schultze, dearly loved brother of Eda, fond brother-in-law of Jack Turner, of 26 Oakover-street, East Fremantle. (reference)
1948 Pearl Wedding Anniversary. The sons and daughters of Mr. and Mrs. Turner have much pleasure in announcing the 30th Anniversary of their parents' Wedding which took place at St. Alban's, North Perth, on July 31, 1913. Rev. H. B. Hyde officiating. Present address, 26 Oakover-street. East Fremantle. (reference)
1950 Engagement. Mr. and Mrs. J. R. Turner, of 26 Oakover-street, East Fremantle, have pleasure in announcing the engagement of their second daughter, Dorothy Violet, to George Alfred, eldest son of Mr. and Mrs. G. Staton, 27 Oakover-street, East Fremantle. (reference)
1950 Engagement. Mr. and Mrs. J. R. Turner, of 26 Oakover-street, East Fremantle, have pleasure in announcing the engagement of their youngest daughter Eleanor (Nell) to Charles (Dempsey), Eldest son of Mr. and Mrs. V. O. Matsen, of 76 McKimmie-street, Palmyra. (reference)
RESIDENTS
1928 - 1949: Turner, John R.


