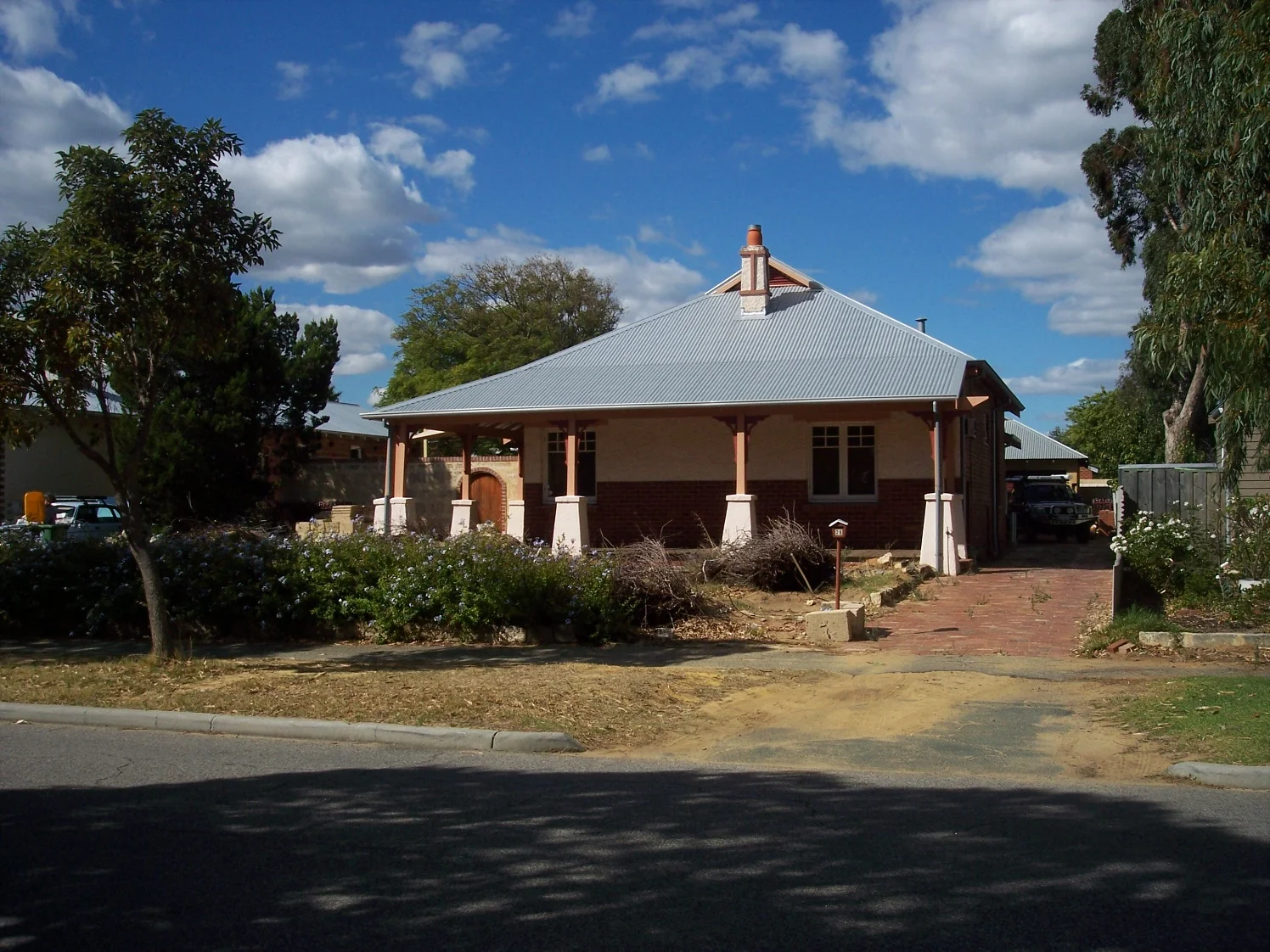ARCHITECTURE
Interwar Bungalow w Federation Influences
No 28 Oakover Street is a single storey house constructed in tuck-pointed brick and rendered brick with a hipped and gable corrugated iron roof. It is a fine expression of the Inter-War California Bungalow style. It is asymmetrically composed with a full width return hip roofed verandah. The verandah is supported on timber posts set on battered masonry piers. The front door is located under the return verandah and addresses the street. The front facade features two sets of casement windows. Lower walls are face brick and upper walls are rendered. The roofscape features a decorative chimney.
HISTORY
1949 General. Found. Leighton Beach, Sunday, gent's wrist Watch. Apply 28 Oakover-st., East Fremantle. (reference)
1951 Situations Wanted. A-2 Carpenters want 3 to 4 weeks work, anything, Ftle, area, 28 Oakover-st., East Fremantle. (reference)
1953 Public Notices. Women's Aux. Raffle drawn at Stammers Store, Palmyra, Winning ticket, 907, Mrs. R. Mudie, 28 Oakover-st., East Fremantle. (reference)
RESIDENTS
1927 - 1949: Mudie, Raymond H.





