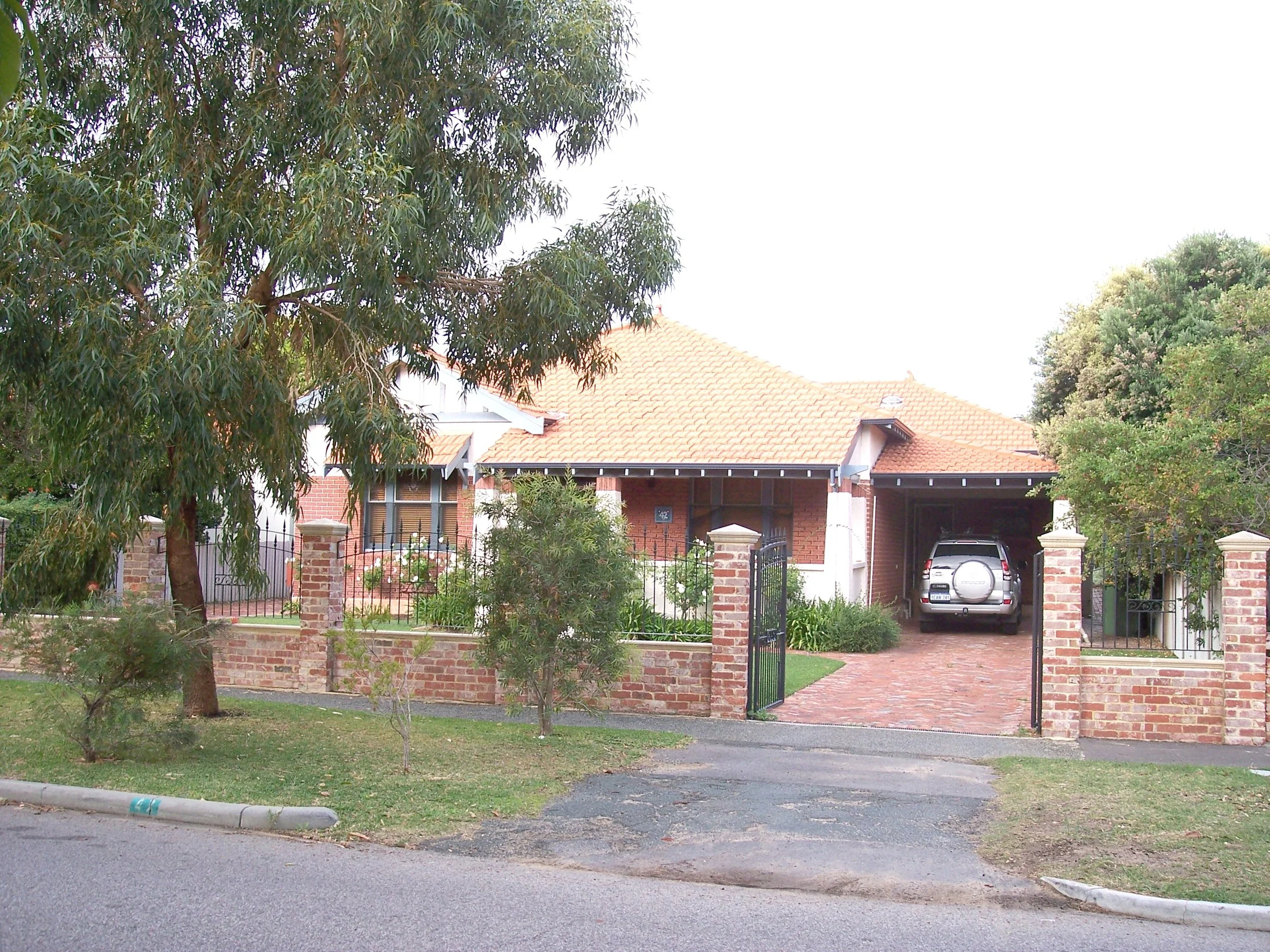ARCHITECTURE
Interwar Bungalow w Arts & Crafts & Federation Influences
No 42 Oakover Street is a single storey house constructed in brick and rendered brick with a hipped and gable tiled roof. It is asymmetrically composed with a thrust gable bay and a part width skillion verandah. The verandah terminates at the gable bay and is supported on masonry piers. A rendered balustrade spans between the piers. The half-timbered gable bay features a sunhood and a double hung sash window flanked by sidelights. There is a central door and hopper light flanked by sidelights and a window. The window is a double hung sash window flanked by sidelights. The lower walls are face brick and the upper walls rendered. The roofscape features a masonry chimney and finials.
HISTORY
1931 Lost. Fremantle, Friday, Child's Blue Cardigan. Return, 42 Oakover-st., East Fremantle. Ring FM1216; reward. (reference)
1934 Certificates of Naturalization. It is hereby notified for general information that the Minister of State for Immigration has granted Certificates of Naturalization to the undermentioned persons resident in Western Australia. (reference) Fedele, Giovanni, 42 Oakover-street, East Fremantle, 26.2.62. (reference)
1944 Death on August 2, at Waddell-road, Bicton (suddenly), Thomas Robert Collins, loving father of Thelma (Mrs Lew Davies, 42 Oakover-street, E Fremantle), father-in-law of Lew (RAAF), grandpa of Ray and Dellar. (reference)
RESIDENTS
1931 - 1932: Wheatley, Keith
1934 - 1935: Jennings, L.
1935 - 1937: Huxley, George A.
1937 - 1949: Davies, Llewellyn D.



