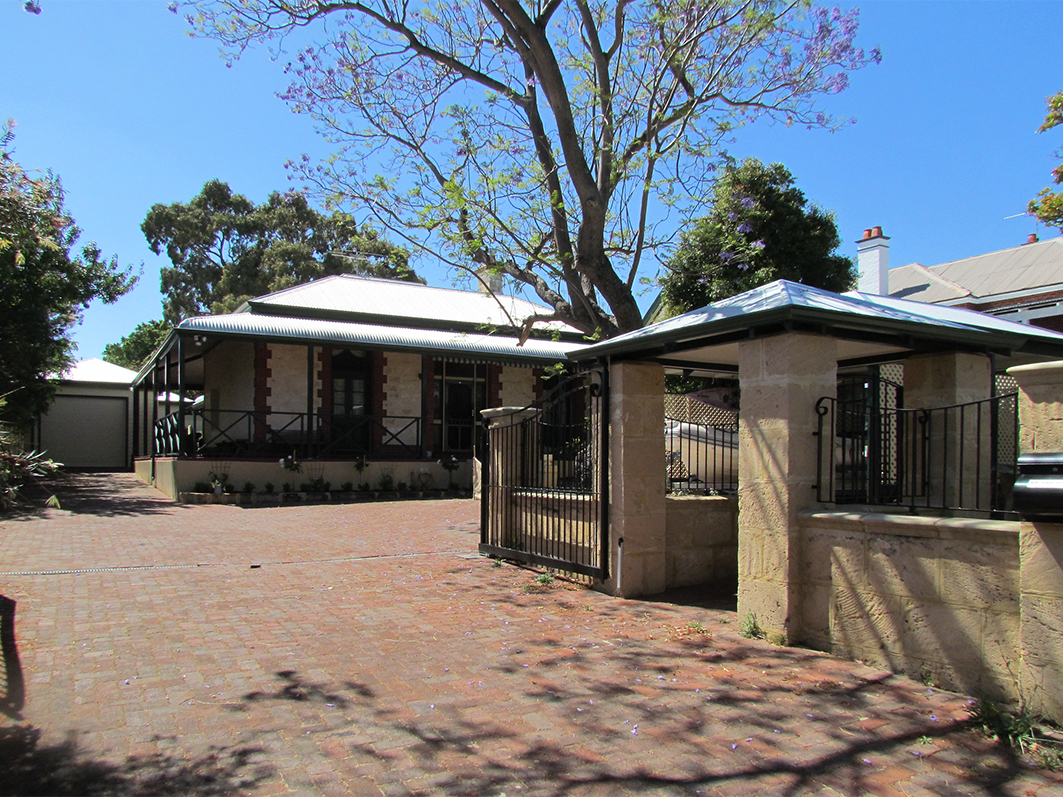ARCHITECTURE
Federation / Bungalow w Georgian Influences
No. 40 (previously was no. 66) Preston Point road is a single storey house constructed in limestone and brick with an ‘M’ format corrugated iron roof. It is a fine expression of the Federation Bungalow style. The front elevation is symmetrically planned with a full width return bull-nosed roofed verandah. The verandah is supported on timber posts. A St Andrew's Cross balustrade spans between the posts. There is a central door and hopper light flanked by sidelights and double leaf doors and hopper lights. A set of steps leads down to the front garden from the verandah. The walls are limestone with brick quoins. The roofscape features stout rendered chimneys.
HISTORY
1931 To the Resident Magistrate of the Magisterial District of Fremantle. We Michael, Joseph Scanlan and Henry Walter Powell, now residing at 41 and 66 Preston Point Road. East Fremantle, respectively, and carrying on business at Municipal Markets, Fremantle, do hereby apply for a General (or Country) License (or license for the Magisterial District of Fremantle). (reference)
1945 General. Preston Point-rd., Fraser-st, or Bicton, one 16in car tube; finder rewarded. Powell. 66 Preston Point-rd., East Fremantle. (reference)
RESIDENTS
1924 - 1927: Andrews, William
1928 - 1949: Powell, Henry



