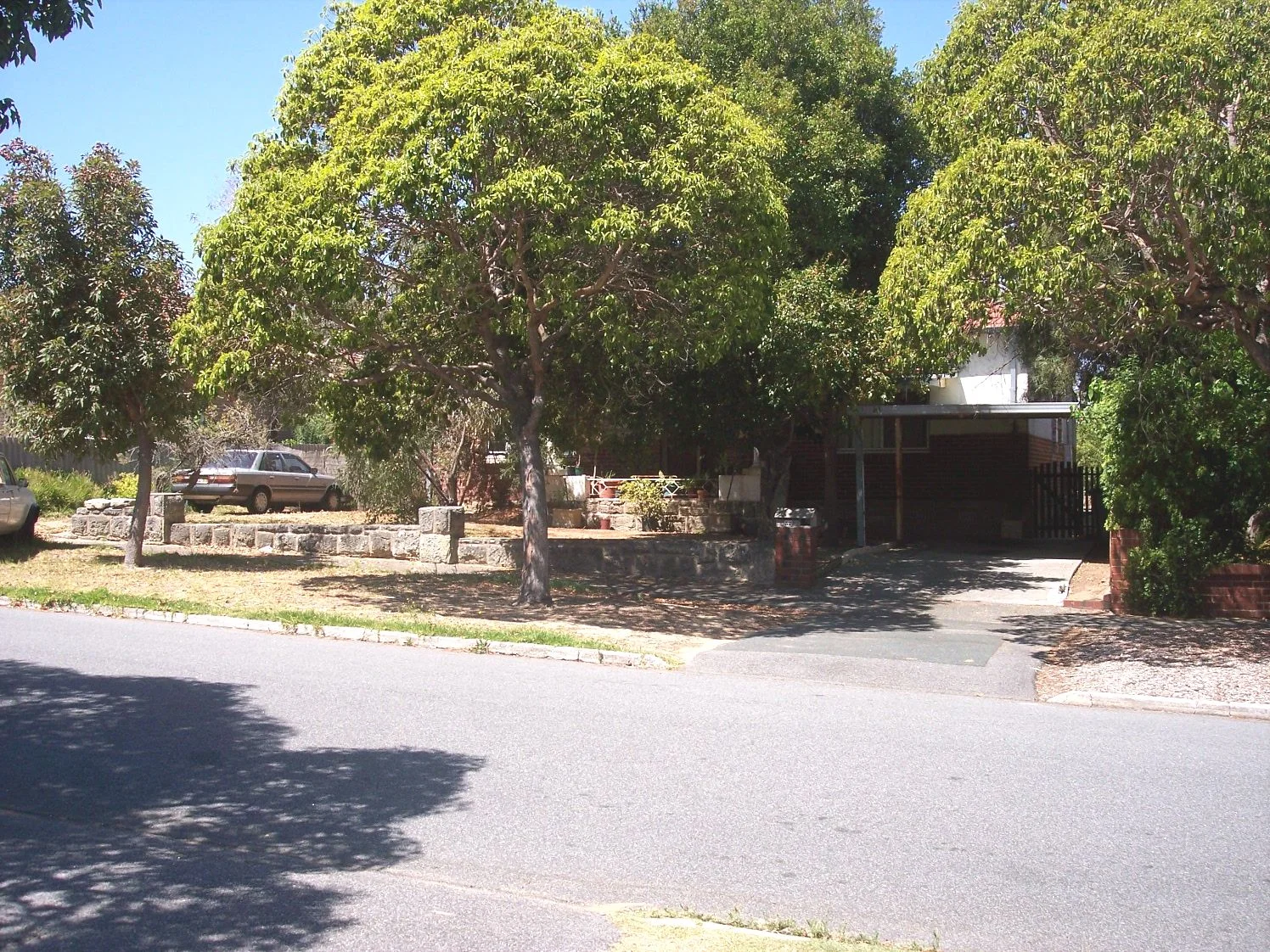ARCHITECTURE
Interwar, Bungalow w Arts & Crafts Influences
No 32 Irwin Street is a single storey house constructed in limestone, brick and rendered brick with a hipped and gable tiled roof. It is a good expression of the Inter-War Bungalow style with some later modifications. The place has been modified. The front elevation is asymmetrically planned with a full width return hip roofed verandah. The verandah features a gable roofed extension that sits centrally. The verandah is supported on turned timber posts. There is a central door flanked by sets of casement windows. The verandah has been extended north to act as a carport. The roofscape features finials. The lower walls are face brick and upper walls are rendered. The place retains its form and most of its details. There are additions to the rear.
HISTORY
1935 Birth on March 27, at Sister Kidston-Hunter's Hospital, to Mr. and Mrs. Clive Carter, of 32 Irwin-street, East Fremantle—a daughter. (reference)
1938 Birth on August 1, at their home, 32 Irwin street, East Fremantle, to Mr. and Mrs. Clive Carter—a son. No visitors for seven days. (reference)
1942 Birth on January 4, at their residence, 32 Irwin-street, East Fremantle, to Mr. and Mrs. Clive G. Carter—a son. No visitors for five days. (reference)
1943 Death on April 1, Phillip John Clarkson, dearly loved father of Doris and Clive Carter, loving grandfather of Janice, Dick and Stanley. Our loss, but Mum's gain. (reference)
1943 Death on Service on April 6, Edie, beloved sister-in-law of Doris and Clive Carter, loving aunty of Janice, Dick and Stanley. Words cannot express our feelings. (reference)
RESIDENTS
1934 - 1936: Carter, Clive
1936 - 1938: Pinniger, Mrs. E
1934 - 1949: Doris and Clive G. Carter



