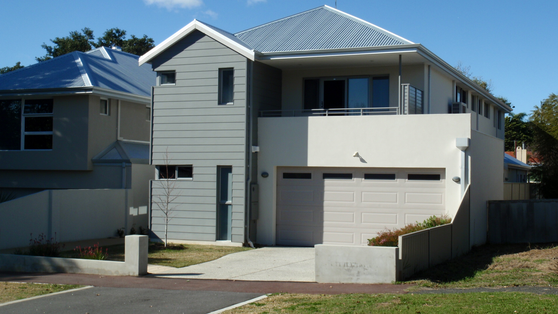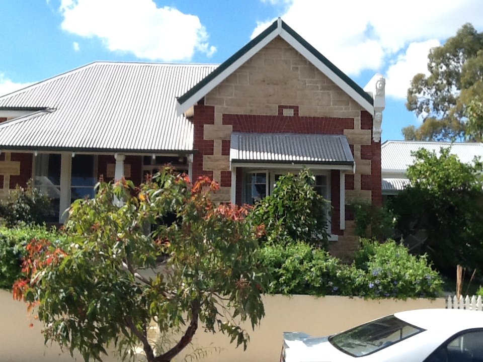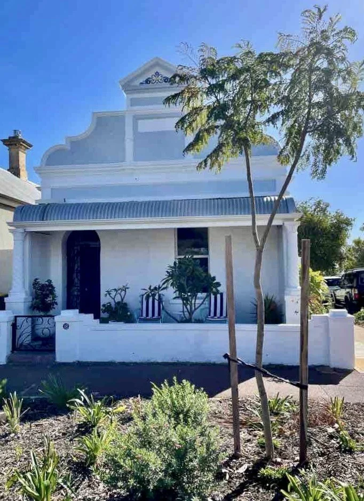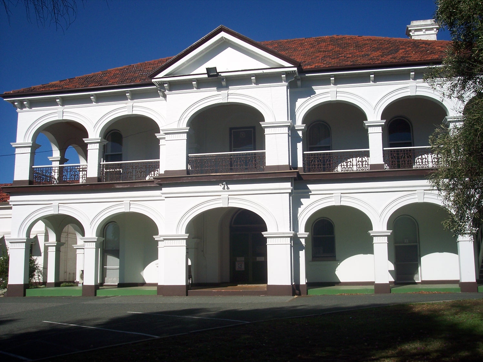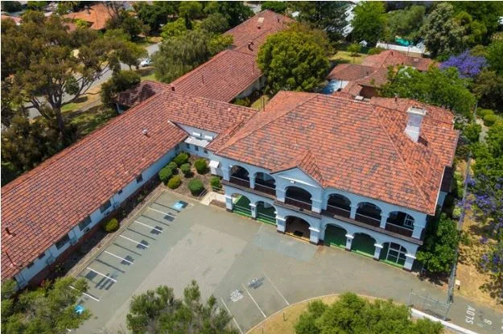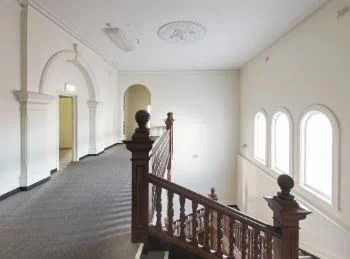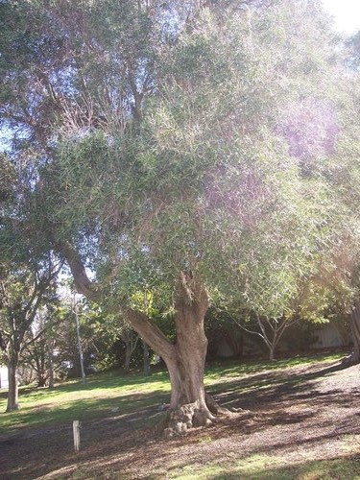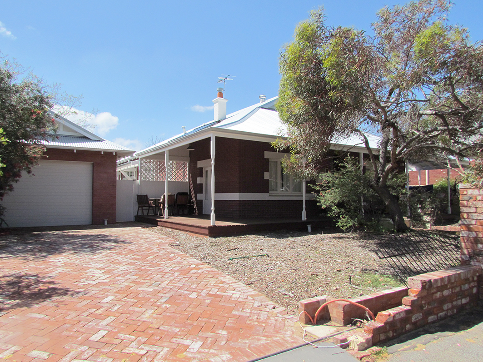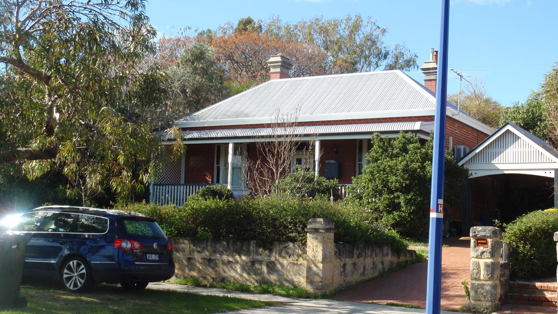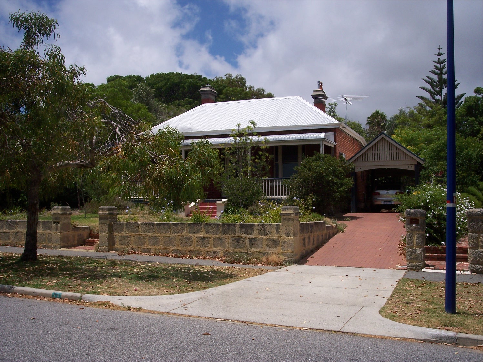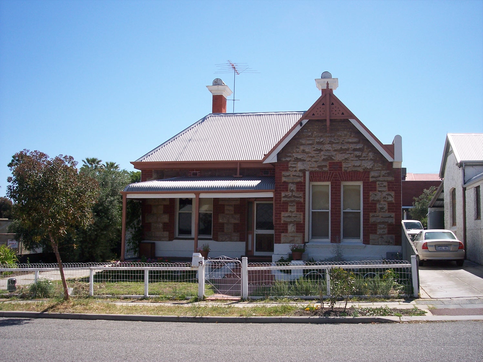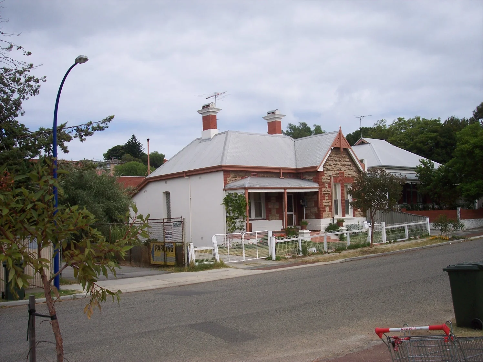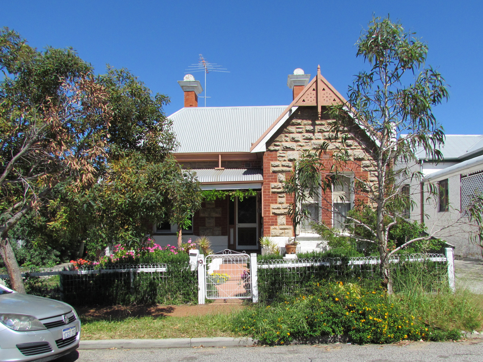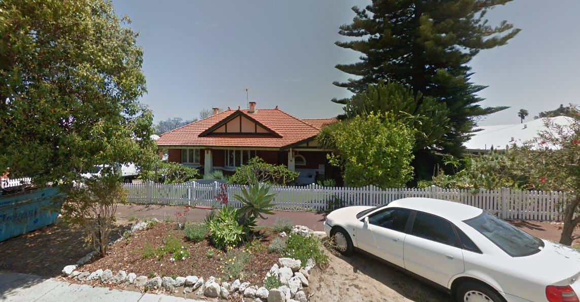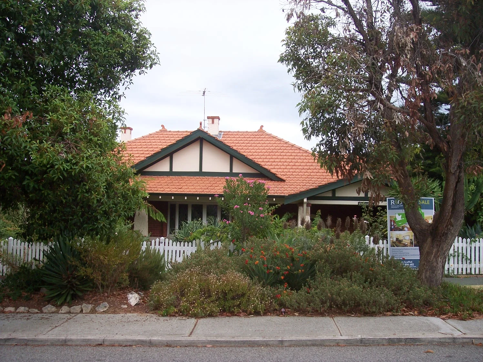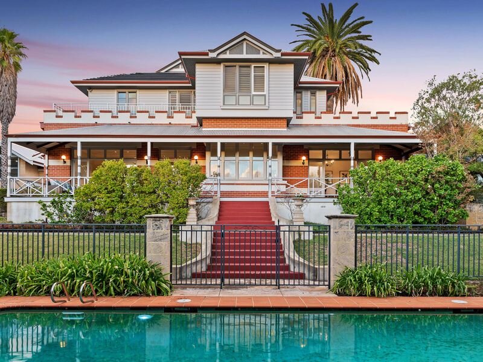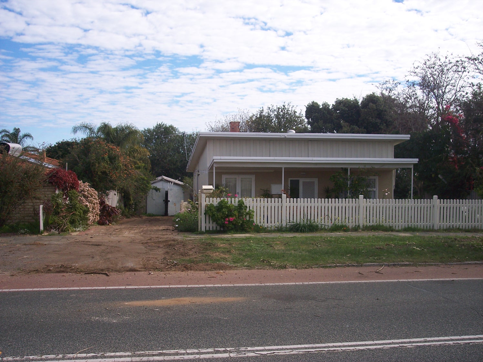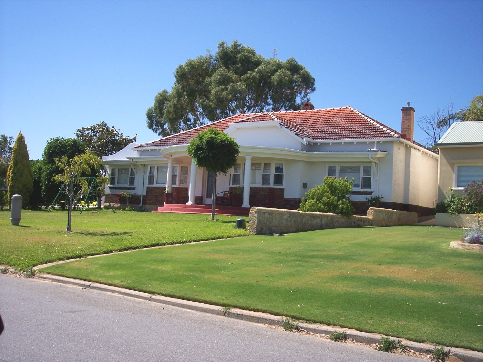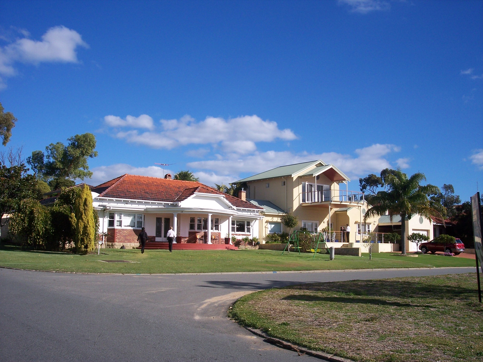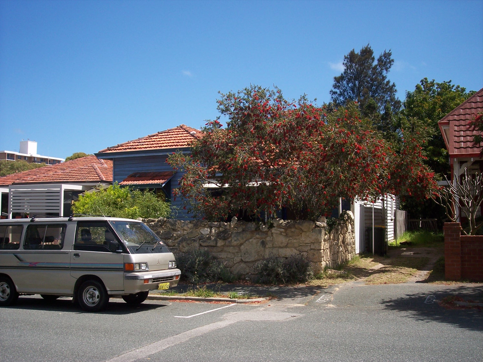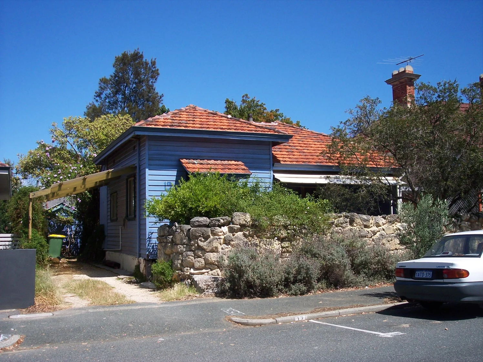No 19 Dalgety Street is a fine expression of the Federation Bungalow style. It was part of a larger estate owned by West Australian identity, pastoralist and politician William Dalgety Moore… He owned the house over the road, which became the old Woodside Hospital. He sold off the land to a real estate agent’s family and they built the house there in 1914. The place was modified and adapted in 1985 and 2006. The front elevation is asymmetrically planned with a thrust gable bay and a full width return hip roofed verandah, which is supported on turned timber posts. The roofscape features render capped chimneys and render bands run across the facade brickwork. It has seven bedrooms and three bathrooms and a separate free-standing studio. The main residence has retained classic hallmarks of its era, including ornate fireplaces, intricate plasterwork, beautiful bay windows and stained glass.
1920 Birth on October 30, at Nurse O'Grady's Private Hospital, Victoria-street, to Mr. and Mrs. William S. Rhoades, 19 Dalgety-street, East Fremantle—a daughter. Both well. (reference)
1931 Death on May 6, at Fremantle, James William Tilly, beloved husband of Julia Winifred Tilly, of 19 Dalgety-street, East Fremantle, and late of Broome, and loving father of Nancy, Estelle, Edith and James; aged 53 years. (reference). Passed away at Fremantle during the week, an old identity in the pearling industry in James William Tilly. For 34 years Mr. Tilly was identified with pearling in Broome, and was one of the most respected men in the northern town. He had been through all branches of the game, and it was with pride that he showed an occasional visitor to Broome cabinets of sea shells of a couple of hundred varieties that he had culled from the bottom of the sea. This is a unique collection, with beauty of color viewing with grotesqueness of shape... He was in partnership with Captain Biddles, and two luggers owned by them are still working at Broome. (reference)
1934 Wedding. St. John's Church, Fremantle, attractively decorated by friends of the bride with arum lilies, ferns, and palms, was the scene of a pretty wedding on September 3, when Georgie, youngest daughter of Mrs. L. Thompson and the late Mr. G. W. Thompson, of Kalgoorlie and Perth, was married to Edward, elder son of Mr. and Mrs. J. W. Davy, of East Fremantle. (reference)
1935 Bon Voyage Party. Mrs. A. Grigg, of Ord street, Fremantle, was hostess on February 20, when a number of ladies met to extend good wishes to Mrs. J. W. Davy, of East Fremantle, who will leave with her husband, on March 1, for a holiday in China and Japan. Bridge provided entertainment, and during afternoon tea, which was served in the large shade house from tables decorated with yellow zinnias and fern, the Mayoress (Mrs. F. E. Gibson) made a presentation to the guest of honour, from her assembled friends... (reference)
1935 Mr. and Mrs. J. W. Davy, of Dalgety-street, East Fremantle, left by the Gorgon for a trip to the China coast and Japan. (reference)
1936 An engagement of interest to her many friends is that of Miss Mary Davy, daughter of Mr. and Mrs, J. W. Davy, of East Fremantle, to Mr. R. Campbell, son of Mr. and Mrs. Bruce Campbell, of Kalgoorlie. (reference)
1947 The marriage of Norma Idarene, younger daughter of Mr. and Mrs. C. S. Baty, of 11 Airlie street, Cottesloe, to William, elder son of Dr. and Mrs. E. R. Dermer of 19 Dalgety street, East Fremantle... (reference)
1948 Dr. and Mrs. E. R. Dermer, of Fremantle, wish to announce the engagement of their daughter, Marjorie, to Jock Brodrick, son of the late Mr. and Mrs. W. Alcock, of Fremantle. (reference)
1950 Doctor Tells Court He Can’t Remember Certificate. A doctor said in the Supreme Court to day that he could not remember having given a medical certificate regarding the mental capacity of a man who died last year. Counsel assured the Court that Dr. E. R. Dermer, of Fremantle, had given a medical report... (reference)
1952 Doctor's View Of Tetanus "The tragedy was that when Peterson decided to get the serum he was given only 1,000 units. Anything up to a million units of anti-tetanus serum can be given." This was said by Dr. Edmund Rupert Dermer, of Dalgety street, East Fremantle, to the City Coroner (Mr. R. P. Rodriguez) in the course of his evidence at an inquest in the Perth Courthouse into the death of Frank Renhold Peterson (56), photographer, of Canning highway, East Fremantle, who died of heart failure caused by tetanus on December 12. (reference)
1918 - 1920: Shepherd, James M.
1930: Rhodes, William S.
1933 - 1938 : Davy, James W.
1938 - 1952 : Dermer, E. R. (medical practitioner)
