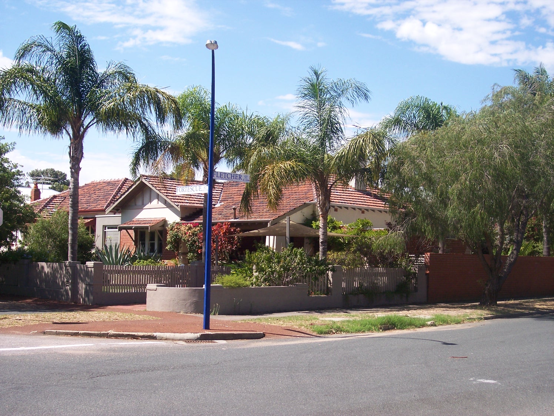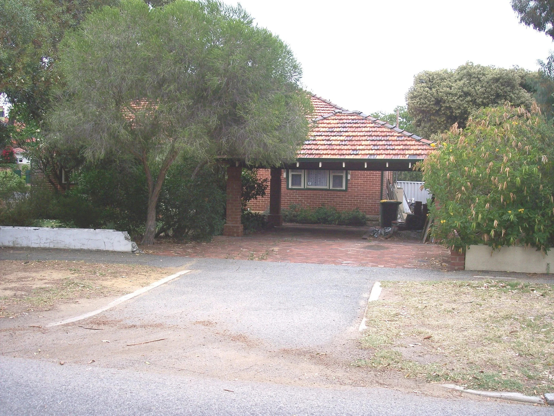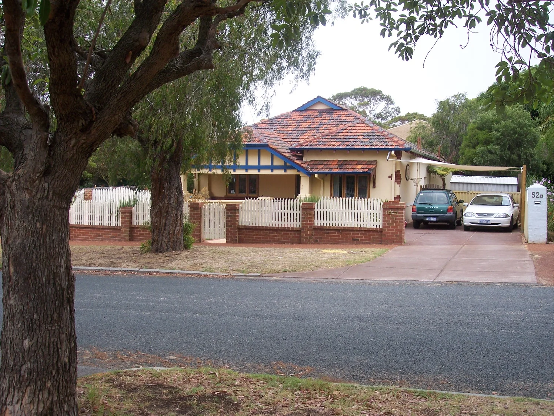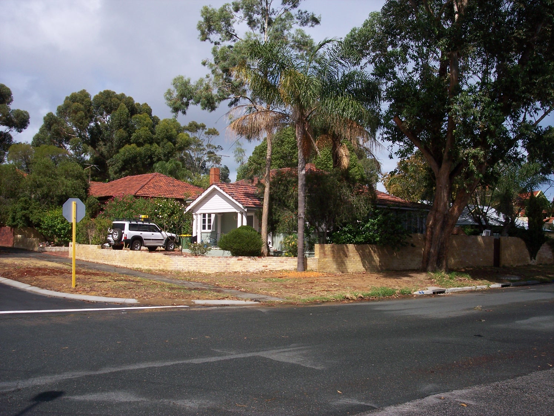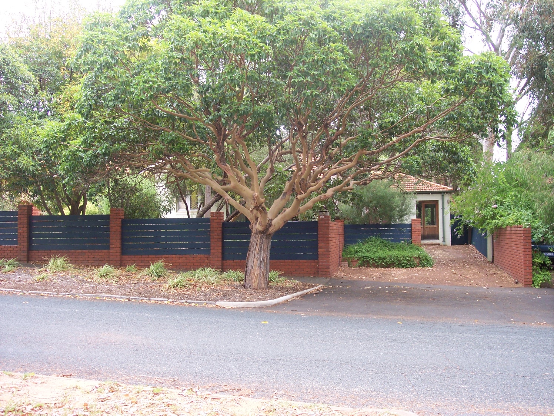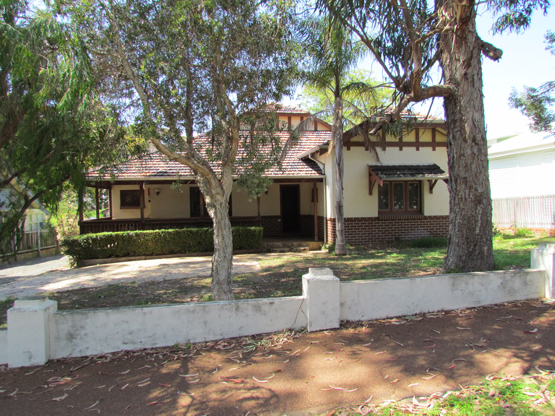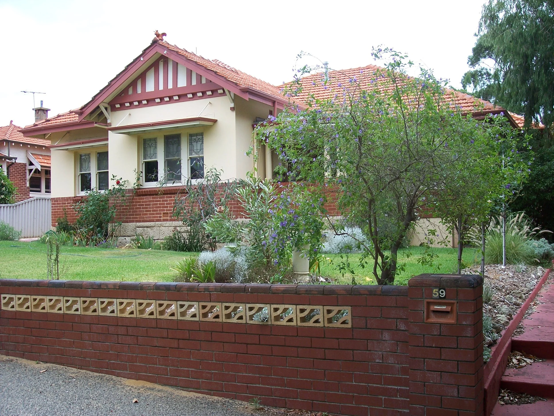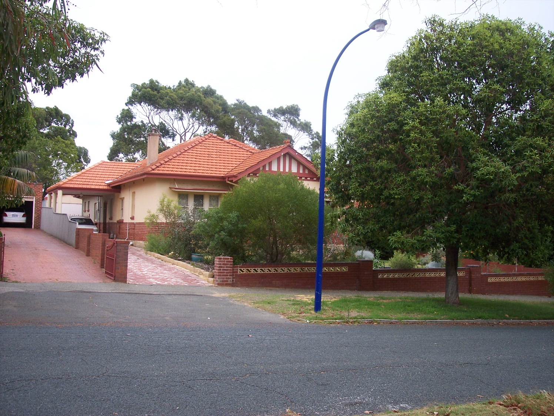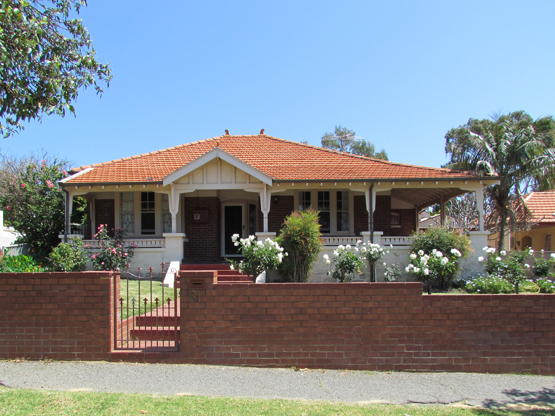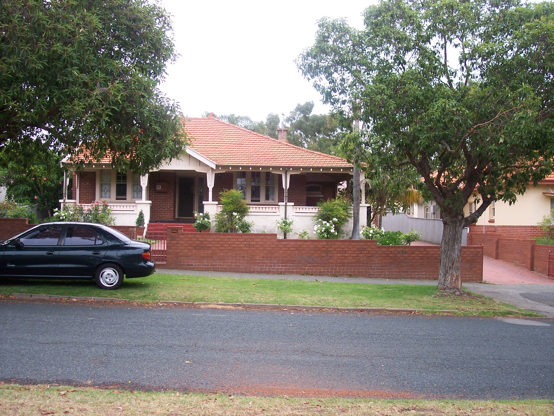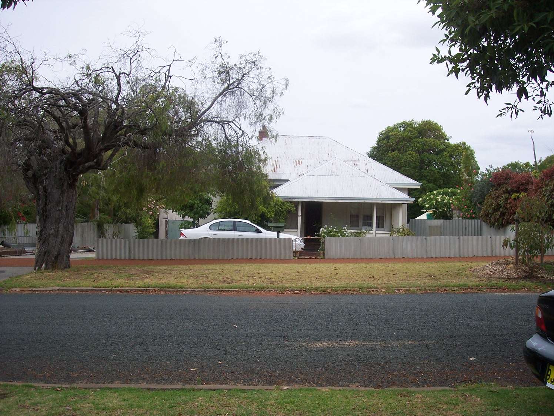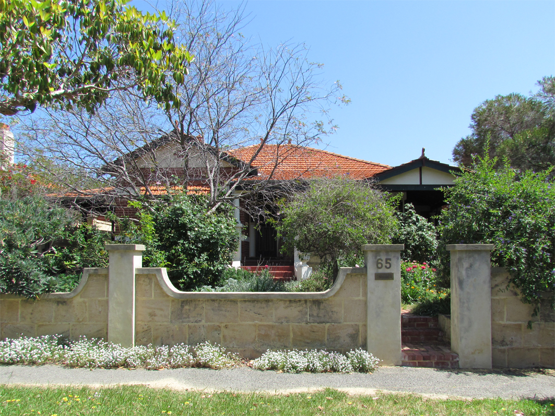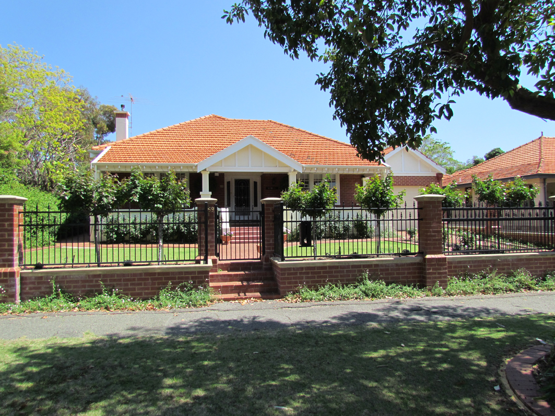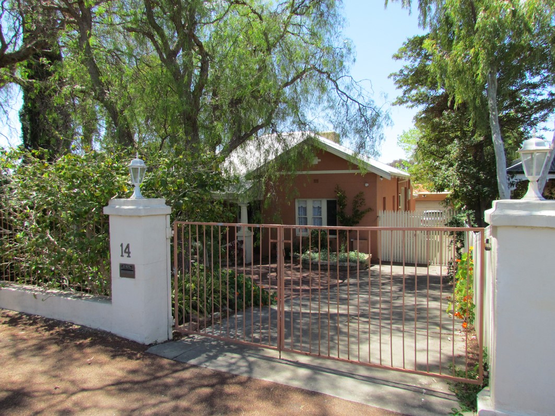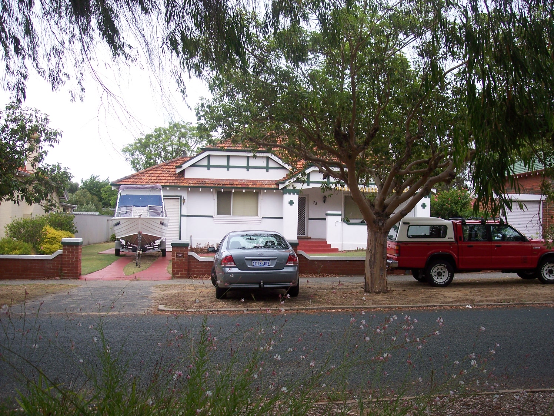72 Fortescue Street (map)
ARCHITECTURE
Inter-War, Gable Porch House w Californian Bungalow Influences
No 72 Fortescue Street is a single storey house constructed in limestone, brick and rendered brick with a hipped and gable tiled roof. The front elevation is asymmetrically planned with a thrust bay and a part width half-timbered gabled roofed verandah. The verandah is supported on square columns set on limestone piers. A masonry balustrade spans between the piers. The thrust bay features a set of casement windows. There is a central door flanked by a set of casement windows. The walls are all face brick to sill height and rendered above.
HISTORY
1938 Car Overturns. Man Pinned Under Steering Wheel. When a motor car he was driving overturned in High-street, Fremantle, last night, pinning him under the steering wheel, William Baker (22), of 72 Fortescue-street, East Fremantle, had a lucky escape from serious injury. He was taken by the St. John ambulance to the Fremantle Hospital, where he was treated for slight concussion and was then allowed to go home. (reference)
1938 Death on April 16, at Kellerberrin, Beryl Simmonds, dearly loved fiancee of Walter John Baker (Johnnie)... dearly loved friend of Mr. and Mrs. Baker, Bill, Olive, and Bernice, of 72 Fortescue-street, East Fremantle. Beautiful memories are all we have left. (reference)
1939 William Charles Thomas Baker, of 72 Fortescue-street, East Fremantle, reported to the Fremantle police last night that his motor car had been stolen from Newman-street, Fremantle, between 7.30 and 11 p.m. The car is a maroon-coloured tourer, No. 4104, with black mudguards and hood. (reference)
1946 Death of William Alfred Richard Baker, loved brother of Charles, brother-in-law Ivy, 72 Fortescue-street, East Fremantle, uncle of Phyllis (Mrs. McClelland), Bill, John, Olive (Mrs. Walker) and Bernice. R.I.P. (reference)
1954 Mr. and Mrs. G. McClelland, 72 Fortescue-street, East Fremantle, have much pleasure in announcing the engagement of their only daughter, June Ellen, to Keith Wallace, only son of Mr. and Mrs. G. Errington, 10 Canning-highway, East Fremantle. (reference)
RESIDENTS
1938 - 1941: Baker, Charles
1942 - 1945: Baker, Charles & Baker, Mrs. J.
1946 - 1949: Baker, Charles
1950s- McClelland






