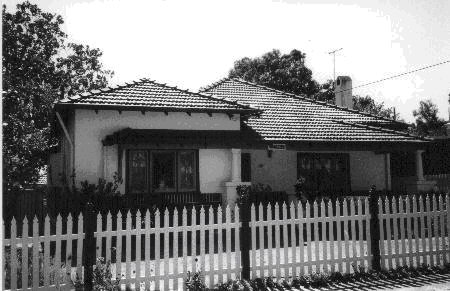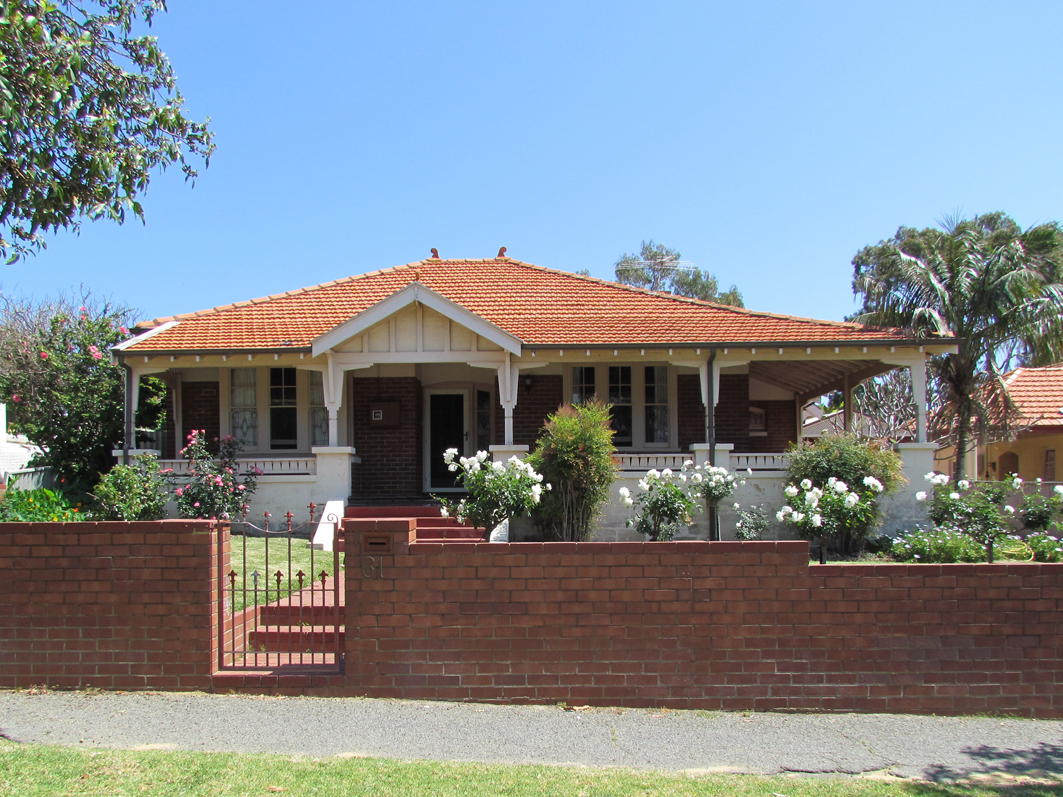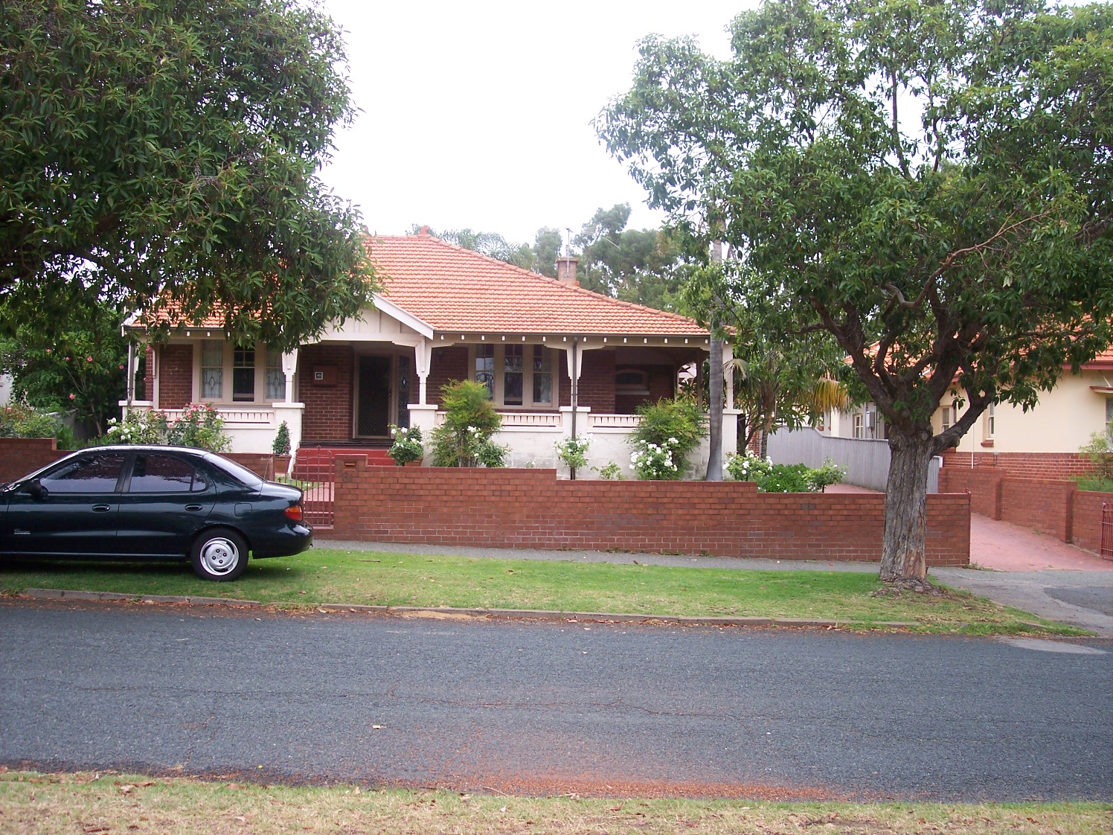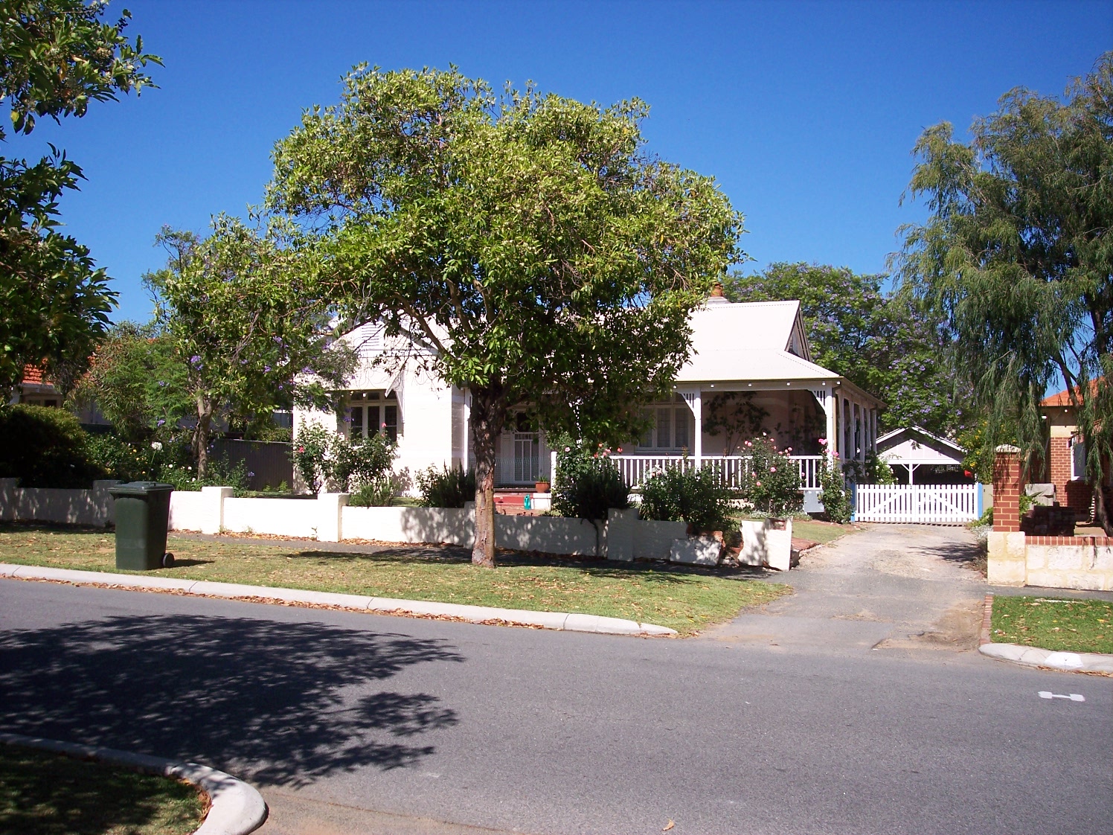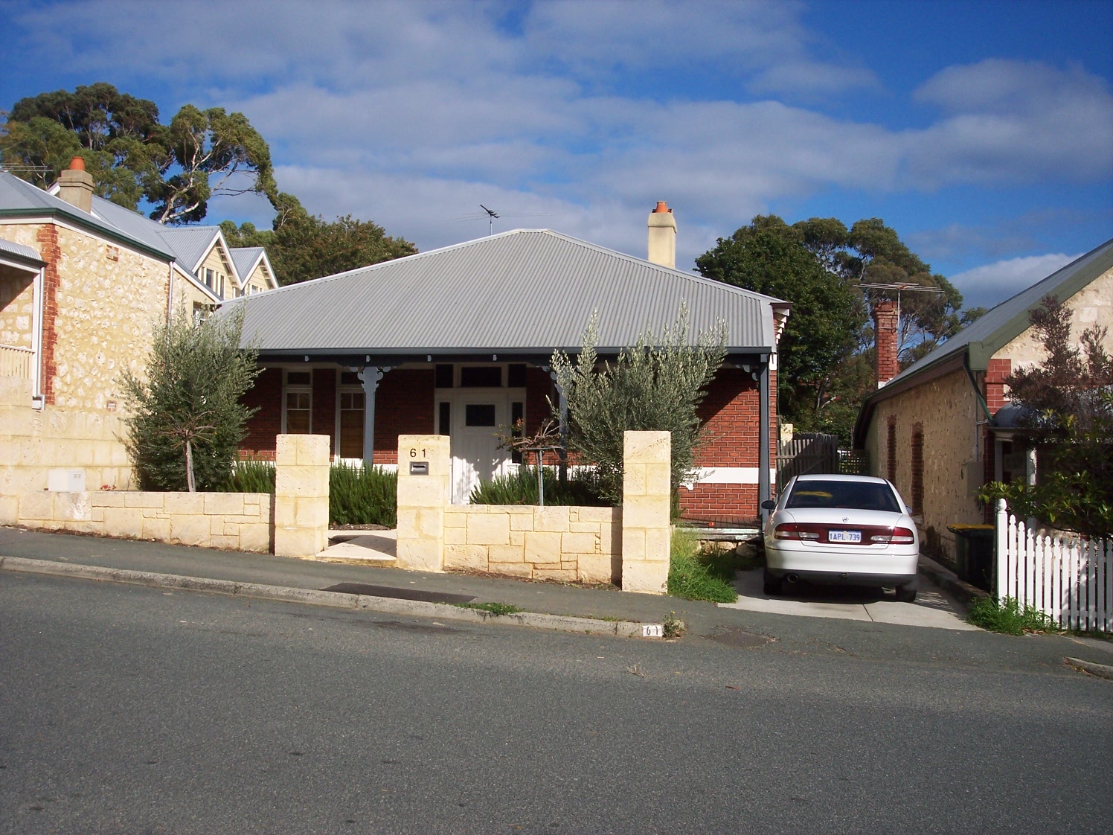61 Sewell Street (map)
ARCHITECTURE
Federation / Post War Adapt. / Queen Anne / Early Modern
No. 61 (previously was no. 127) Sewell street is a single story house constructed in rendered brick with a hipped tiled roof. Its a foundation is a Federation Bungalow style house that was extensive renovated in the late 1950s. The front elevation is asymmetrically planned with a thrust bay and a part width verandah. The verandah is supported on steel posts and extends across the thrust bay to act as an awning. There is a central door flanked by a set of three casement windows.
HISTORY
HAROLD BOWER BULL (1884- 1943), known as ‘John’ Bull, (see Notable People) was part of the crew on the first of Sir Ernest Shackleton's expeditions to the Antarctic- on the Nimrod, in 1907/09. (reference) In his early career Bull was a quartermaster with P & O before joining the British Royal Naval Reserve, where he was chosen out of 500 candidates to proceed in the Nimrod, to the South Polar regions. He lived at 127 Sewell St in 1925.
1910 The funeral of the late Mr. John James Williams, of North Fremantle, took place on Thursday afternoon, and was very largely attended. The lengthy cortege proceeded from his late residence, Sewell-street, East Fremantle, to the Wesleyan Cemetery, Fremantle… (reference)
1929 Vehicle Transfer: 13221, B. G. Emery to F. Edgecumbe, Sewell-street, East Fremantle, Buick (reference)
In 1927 Frederick C Treloar married Florence M Hopkins
1936 Death on April 14, at his residence, 127 Sewell-street, East Fremantle, Matthew Middleton Treloar, dearly beloved husband of Catherine Treloar, loved father of Myrtle (Mrs. A.Smith), Cecil, Frederick, Matthew and Gladys (Mrs. Butcher, of East Fremantle); aged 65 years… (reference)
1939 Death on September 19, at Fremantle Hospital, Matthew, dearly beloved son of Mrs. Catherine and the late Matthew Treloar, of 61 Sewell-street, East Fremantle, loved father of Mervyn, loved brother of Cecil, May (Mrs. A.Smith, East Fremantle), Fred and Gladys (Mrs. P. Butcher, East Fremantle), fond brother-in-law of Albert, Frank and Loris; aged 33 years. (reference)
In 1942 Frederick C. Treloar married Rhoda Andrews
1943 Betting. On charges of having obstructed the free' passage of pedestrians on May 22, William Richard Benbow (35), Frederick Charles Treloar (42), Henry Jackson (37), Jack Lindsay McCoy (33), and Clifton Thomas Cuff (27) appeared before Messes J. M. Parrell and W. P. Griffiths, J'sP, in the Fremantle Police Court yesterday. (reference)
RESIDENTS
1910: Williams, John
1911: Uren, George
1912: Marney, Daniel
1913: Cousins, Hedley M.
1914 - 1919: Jones, Thomas A.
1920: Brown, Thomas G.
1921 - 1922: Troy, Patrick William
1923: Abercrombie, Frederick
1924 - 1927: Bull, Harold B.
1928 - 1932: Edgecumbe, Francis
1933 - 1934: Short, Ernest F.
1934 - 1936: Ellice, W. C.
1936 - 1949: Treloar, Frederick C.

