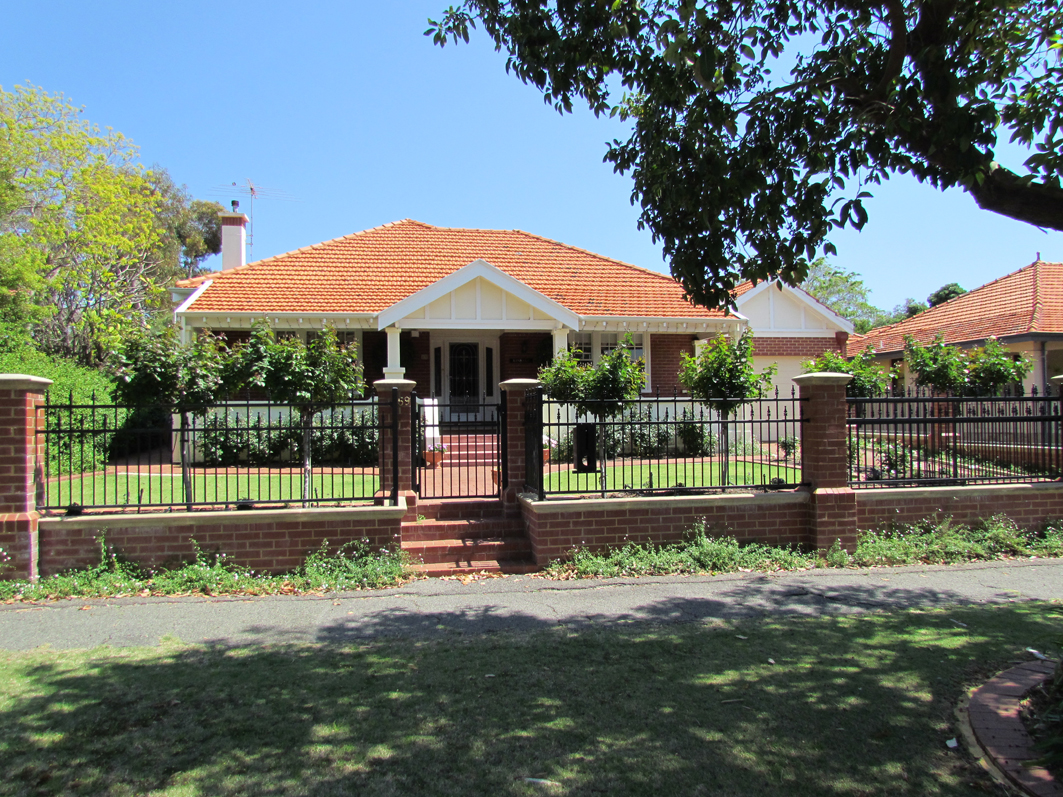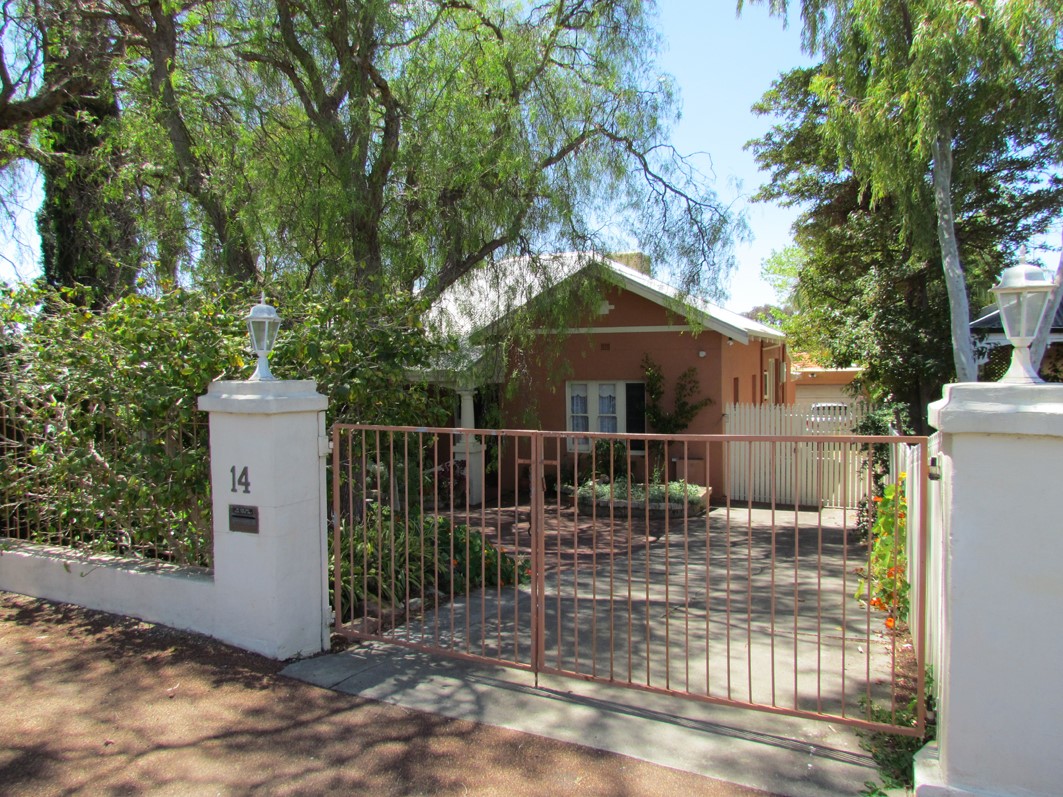ARCHITECTURE
Interwar, Porch house Bungalow w Georgian Influences
No 69 Fortescue Street is a single storey house constructed in brick and rendered brick with a hipped and gabled tiled roof. The front elevation is symmetrically planned with a full width skillion and gable roofed verandah. The verandah is supported on square columns set on piers. The feature gable sits centrally on the verandah. A rendered balustrade spans between the piers. There is a central door and hopper light flanked by sidelights and sets of casement windows. There are concrete steps leading from the verandah to the garden.
HISTORY
1938 Perth Cup Sweep. A holiday crowd filled the Perth Town Hall yesterday morning to witness the drawing of the No. 74 mammoth lottery on the Perth Cup conducted by the Lotteries Commission. The chairman (Mr. J.J. Kenneally) announced that there had been 127,504 subscribers, and that the prize money, totalling £20,000, and including a first prize of £7,000, would be paid in full...The drawing for horses in the Perth Cup resulted as follows: Aga King, No. 17,410, Mrs. E. Burchmore, 5 Jersey-terrace, Woodville, South Australia (half share); Mrs. F. Farrington, 69 Fortescue-street, East Fremantle (half share). (reference)
1945 Marriage on July 28, at St John's Church, Fremantle, by Rev. Canon Collick, Ralph William eldest son of Mr. and Mrs. P. W. Farrington, of 69 Fortescue-street, East Fremantle, to Joyce Emma, third eldest daughter of Mr. and Mrs. P. Clegg, of 26 Finnerty street, Fremantle. (reference)
RESIDENTS
1935 - 1949: Farrington, Frederick W.


