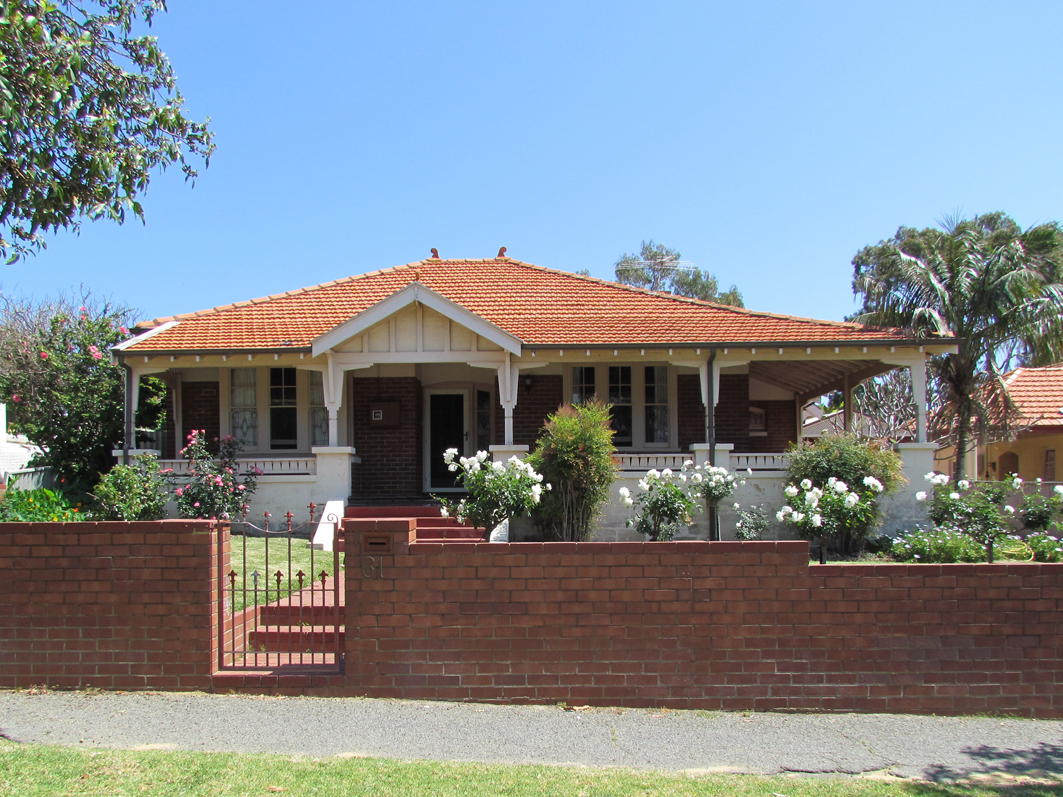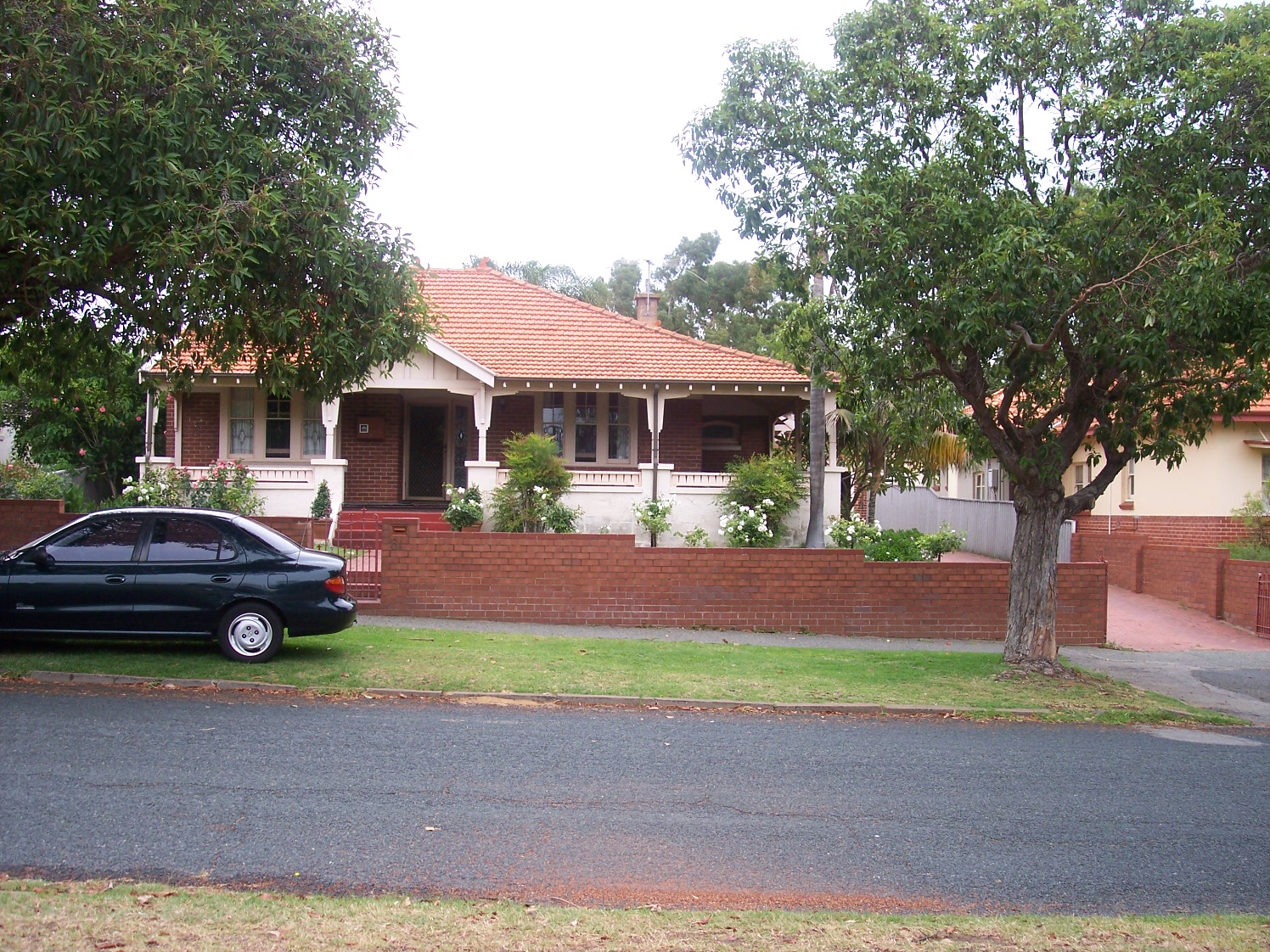ARCHITECTURE
Inter-WarDiagonal Plan Bungalow Porch House
No 61 Fortescue Street is a single-storey house constructed in brick and rendered brick with a hipped and gable tiled roof. The front elevation is asymmetrically planned with full width return broken back roofed verandah. The verandah is supported on timber posts with post brackets set over rendered masonry piers. A rendered balustrade spans between the piers. A gable marks the entry and a set of concrete steps leads down to the garden. There is a central door flanked by a sidelight and sets of casement windows. The roofscape features finials.
HISTORY
1945 Mr. and Mrs. J. H. Brindal have much pleasure in announcing the 25th Anniversary of their Marriage, which was solemnized at East Fremantle Presbyterian Church on April 17, 1920...Present address, 61 Fortescue-street, East Fremantle. (reference)
1946 Marriage on October 26, at St. John's Church, Fremantle by the Rev. Canon E. M. Collick- Noreen Patricia third daughter of Mr. and Mrs. L. W. Crofton, of Villeneuve, Queensland, to John Harold, eldest son of Mr. and Mrs. J. H. Brindal, of 61 Fortescue-street... (reference)
1952 Lost. lady's gold Wristlet Watch. Dalgety or Fortescue sts. Please return 61 Fortescue-st. or Tel. L1484. Reward. (reference)
RESIDENTS
1933 - 1949: Brindal, John H.


