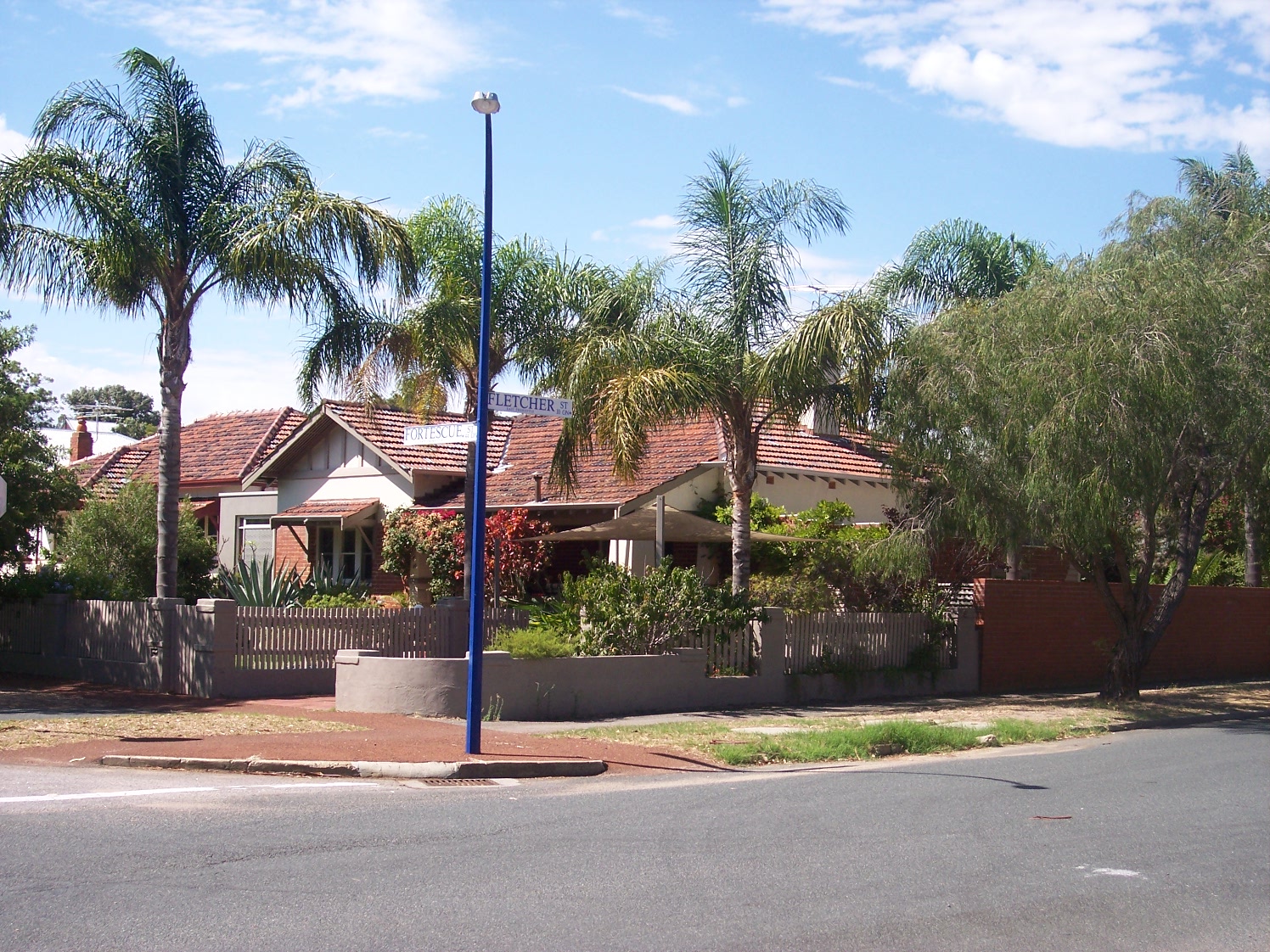ARCHITECTURE
Late Interwar, Bungalow Porch House
No 44 Fortescue Street is a single storey house constructed in limestone brick and rendered brick with a hipped and gable tiled roof. It is an expression of the InterWar Bungalow style. The front elevation is asymmetrically planned with a thrust gable bay and a part width skillion roofed verandah. The verandah is supported on tapered masonry columns. A rendered masonry balustrade spans between the columns. There is a central door flanked by a set of casement windows. The half- timbered gable bay features a set of casement windows under a tiled awning. Brick work goes from the ground to window head height with rendered brick above. The roofscape features a rendered chimney.
HISTORY
1931 Lucky Winners In Crossword Puzzle Competition. Mrs. G. T. Collins, 44 Fortescue-street, East Fremantle. (reference)
1944 Mr. and Mrs. R. G. Rule, of 22 Solomon-street, Palmyra, have much pleasure in announcing the engagement of their eldest daughter, Dorothy May, to Ronald Kingsley Stuart (AIF) only son of Mr. and Mrs. J. Stuart, of 44 Fortescue street, East Fremantle. (reference)
1950 Two Customs Search Officers, Henry Harrington, 54, of Palmyra, and John Arthur Stuart, 53, of East Fremantle, appeared in Fremantle Police Court on separate charges of unlawful possession yesterday. Goods found in their possession included paint brushes, brandy, whisky, gin, tobacco and cigarettes, butter, pickles and tinned foods. Lawyer W. E. Slattery pleaded guilty on behalf of both. Harrington said the goods had been given to him by officers and crews of the ships. The goods had accumulated over a number of years. Harrington and Stuart were each fined £10 and ordered to forfeit the goods. (reference)
RESIDENTS
1930 - 1934: Collins, George T.
1934 - 1935: Collins, George T. & Stewart, L.
1935 - 1936: Constaintine, Charles E.
1937 - 1950: Stuart, John A.


