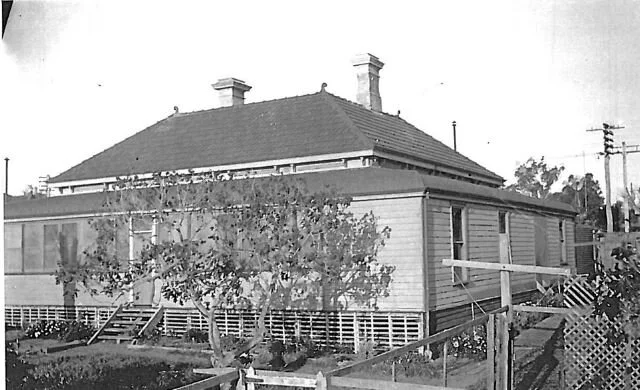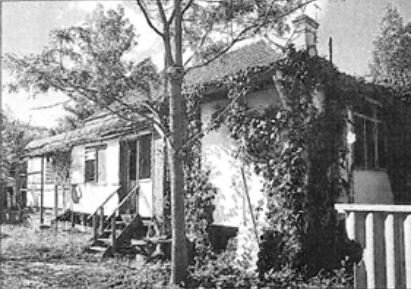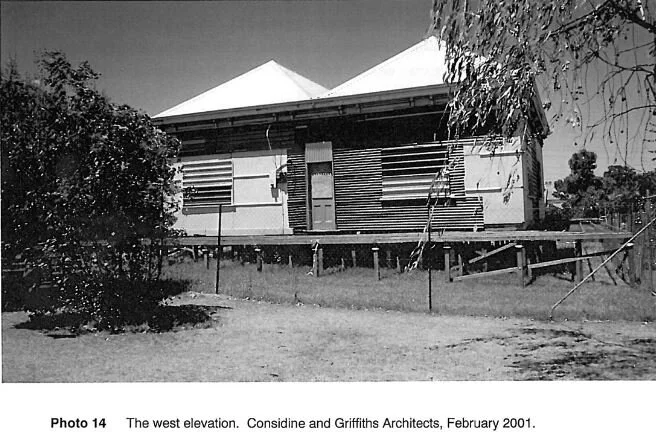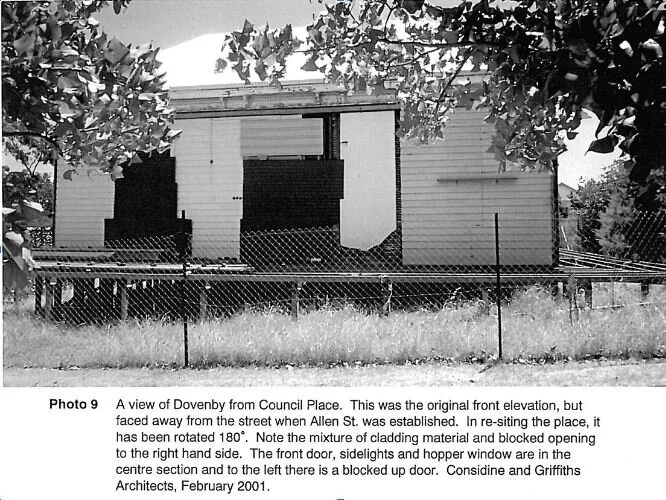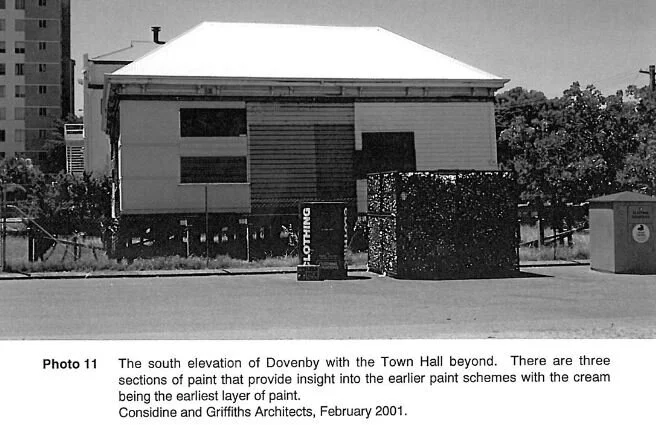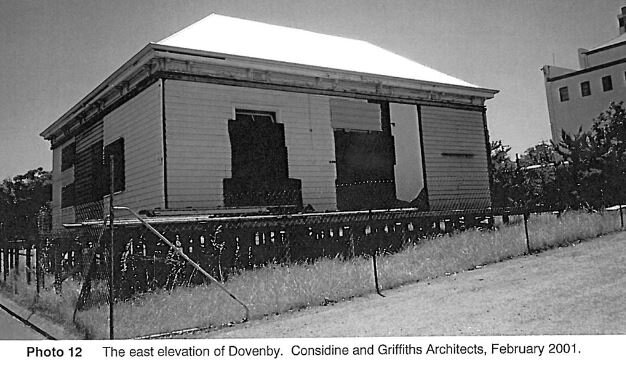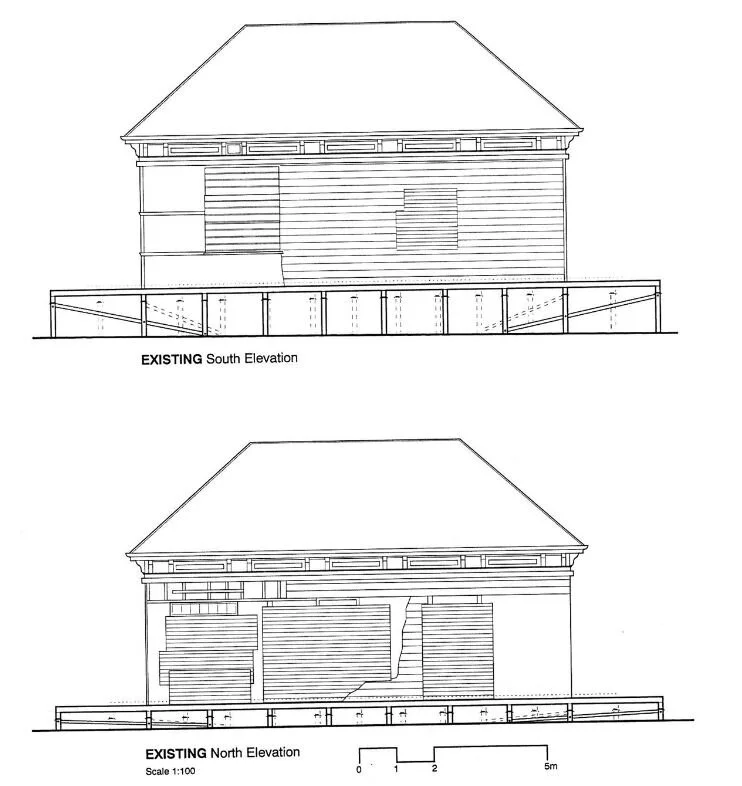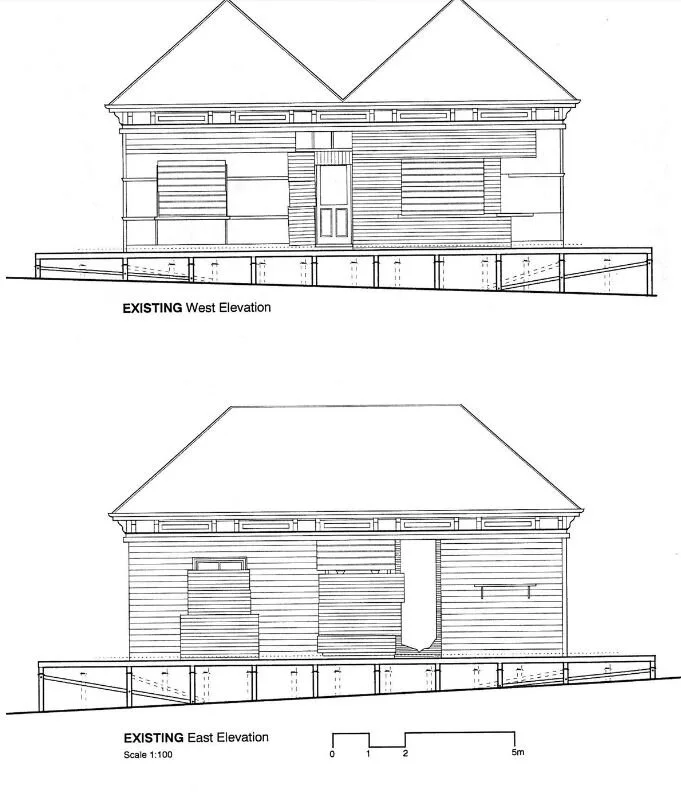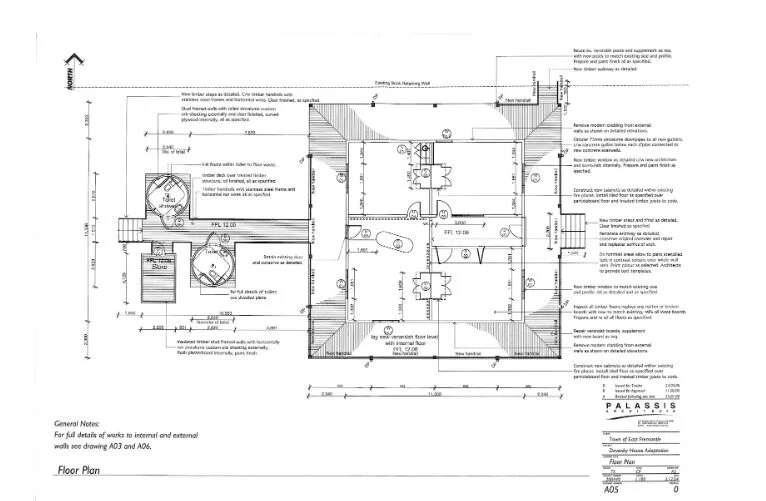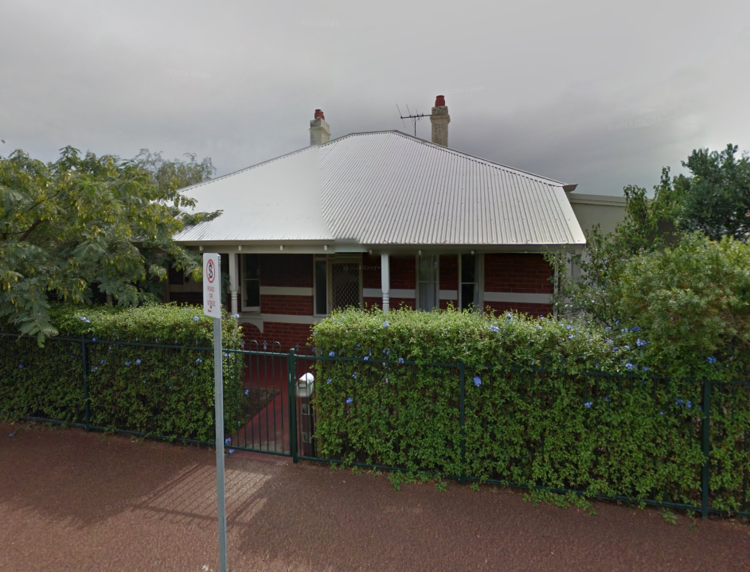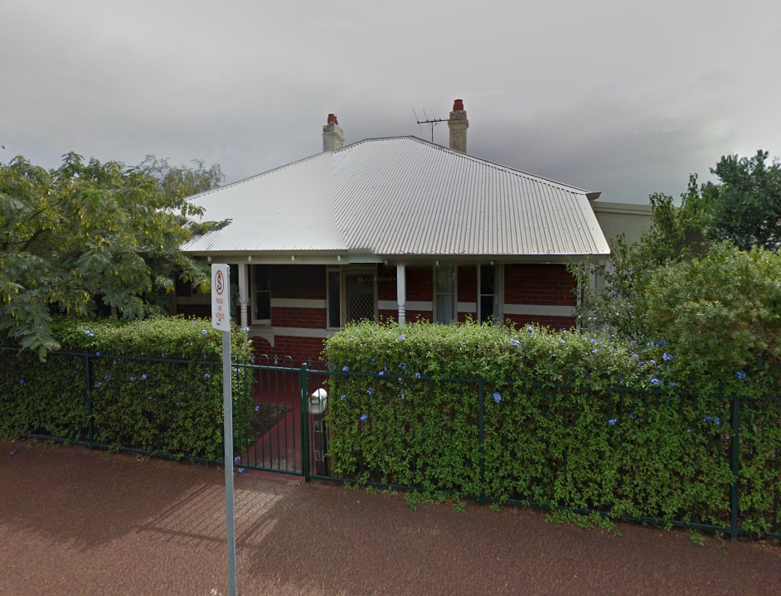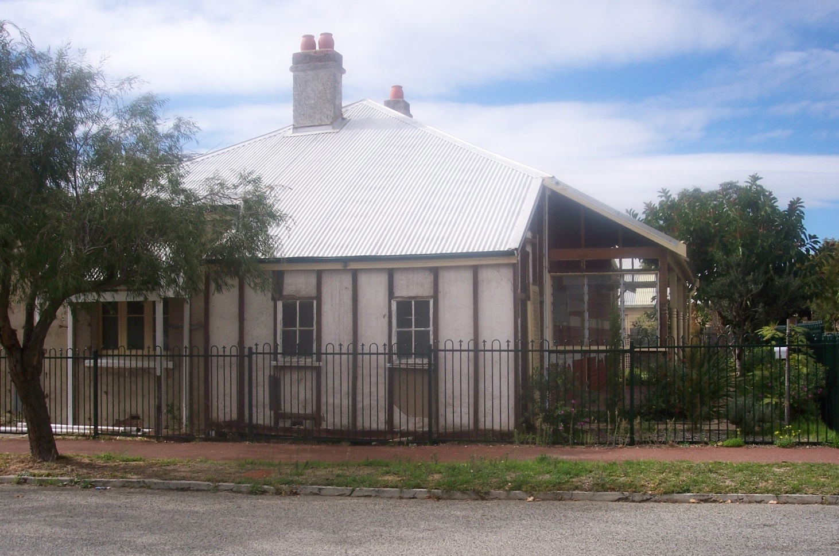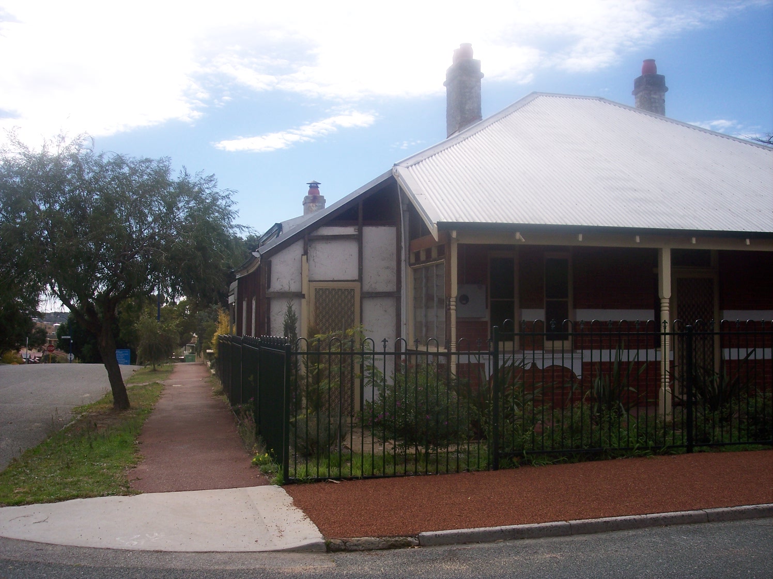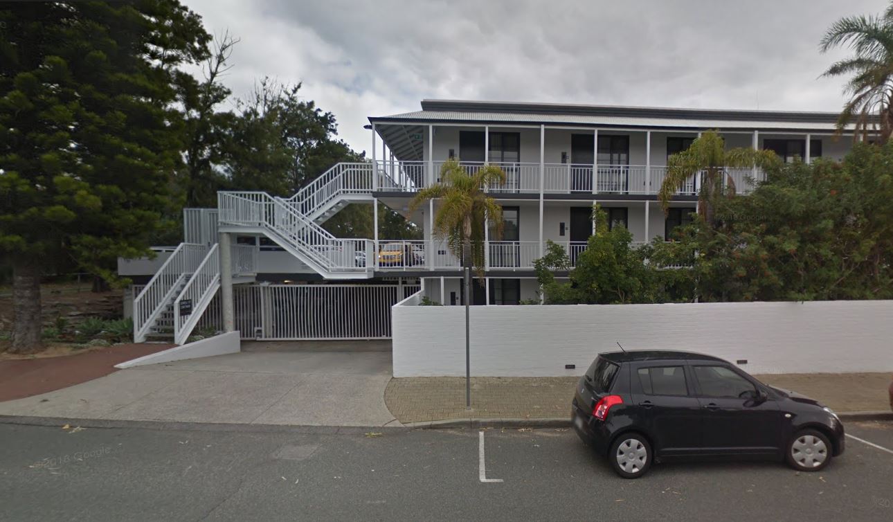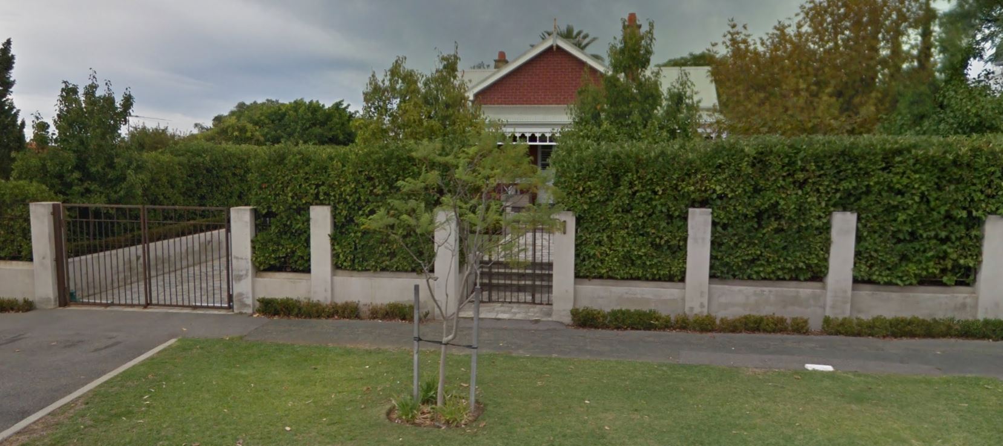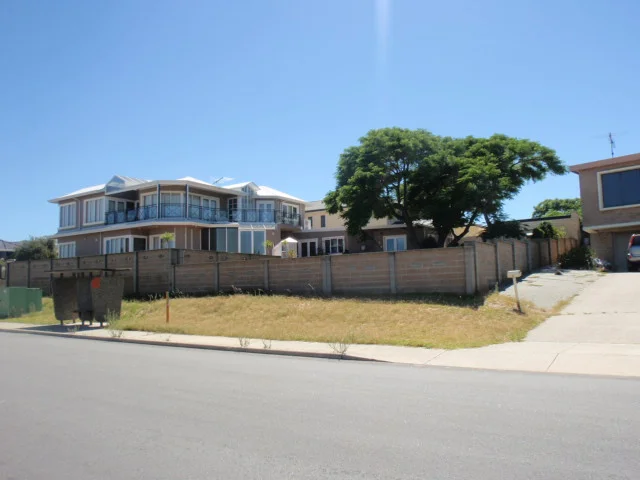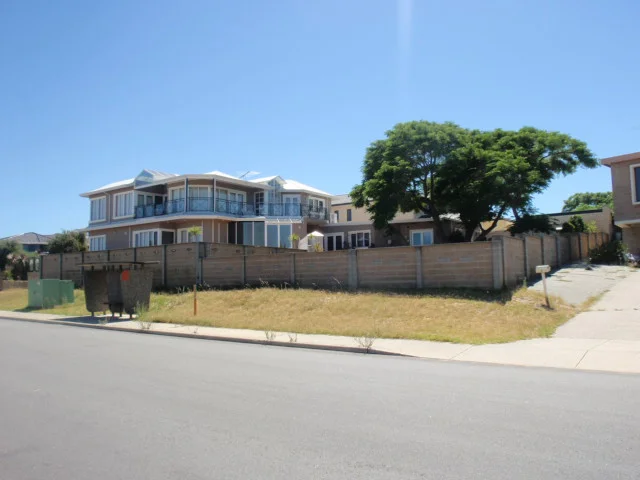Dovenby House is located at 1 Council Place, East Fremantle.
HISTORY
This land was used as the East Fremantle Council Yards. In 1911 it was used to store materials for the underground telephone system being installed. (reference) From 1942 until 1949 was listed as the place of residence of the Harveys - first George A. Harvey and then Elsie and Donald Harvey from 1949. (reference)
Currently this is where a historic weatherboard house, known as Dovenby House was relocated. The house was used by Council administration for several years and in 2018 began to be used as the East Fremantle History House. (reference)
“Dovenby” was a dwelling which originally formed part of a complex that comprised Woodside farm which was owned by WD Moore. WD Moore was a ‘Merchant Prince’ of Fremantle, who was well known as the founder of the retailers WD Moore & Co and its later derivations, Dalgety’s and Moore’s; for his business associations in banking and insurance and his political, pastoral and rural accomplishments in Fremantle, the north-west and throughout the State. The Moores Building, now an arts facility operated by the City of Fremantle, was one of his commercial warehouses.
WD Moore established a farm in East Fremantle, with the boundaries extending from Canning Highway to Marmion Street and Petra Street to Moss Street. On the farm there were dwellings, outbuildings, a viticulture enterprise and olive groves. WD Moore built his palatial home ‘Woodside’ (until recently Woodside Maternity Hospital) between 1898-1900. The building is listed on the State Register of Heritage Places.
“Dovenby” was sold after WD Moore died and the farm subdivided for residential development. Eventually it became 17 Allen Street. The front door to Dovenby faced the backyard, as it was constructed prior to the creation of the road. By 1941 the building had been divided into two living units and continued to be used in this manner until purchased by Metropolitan Region Planning Authority in 1982 for the widening of Canning Highway. In 1995 it was determined that it was not needed for this purpose and in 1996 an application for demolition was submitted by the Minister for Planning, however was refused by the Town of East Fremantle. The building was sound although in poor condition due to a lack of maintenance since 1982. The majority of the original fabric existed although there was intrusive material as a result of the works to divide the house into two flats. The demolition was vigorously opposed by the community, neighbours and Council and reported upon extensively by the media.
The property was sold by the Minister for Planning in 1997 to three private individuals who subsequently lodged an application for demolition, which was again refused by Council. However in 1999 the former Minister for Planning, Graeme Kierath, granted approval for demolition. The circumstances of the sale and the demolition approval was raised in State Parliament by Jim McGinty MLA, who strongly supported Council’s efforts to save the building.
Council attempted to purchase the building in order to prevent demolition and allow it’s restoration insitu, however, the owners refused to sell to Council ‘at any price’. The owners did however offer the building to Council conditional upon its relocation within 30 days. Council subsequently moved the building to its current site in Council Place.
The action of relocation was a last resort and certainly not the preference of Council, however given the high level of heritage significance of the building and degree of community support for its retention, this action was taken as the only option available to prevent demolition. Having relocated the building, consideration was then given to its adaptive reuse.
CONSERVATION, RESTORATION & ADAPTATION
The project had three principal phases. The first phase was the relocation of the building. Included in this phase was stabilisation work to halt deterioration of the fabric and the making secure of the building and site. The building was positioned to allow on-grade disabled access from Council’s carpark.
At this point the building was structurally sound however in uninhabitable condition with no electrical, sewage or water services connected to it. All exterior and interior linings (other than roof) were in poor condition and required reconstruction.
The second phase was the commissioning of a conservation plan in order to ensure future reconstruction/adaptation works and decisions regarding use preserved the cultural heritage values of the place. This was completed in 2001. In the process it was discovered that the house had for many years been incorrectly named the “Bungalow”, whereas its correct name was “Dovenby”.
Meanwhile the Town of East Fremantle CEO had been pursuing options which would ensure the long term viability of the building and its optimal re-use. In this regard he was ultimately successful in securing significant funding from the Health Department of WA and the Lotteries Commission with respect to a proposal to restore the building for use as the administration centre of the Town’s Home and Community Care (HACC) programs.
The third phase involved the commissioning of design and documentation services and the implementation of building and fitout works for the reconstruction of the building to facilitate its future use for HACC purposes. This work involved the development and implementation of an interpretation plan.
Benefits
Anticipated community benefits of the above proposal were:
(1) Conservation of a historically significant building which would:
· Contribute to the community’s understanding of the history and development of East Fremantle (in particular its rural history) and the contribution that the Fremantle merchants generally and WD Moore in particular had made to the history of WA and East Fremantle.
· Contribute to the community’s understanding of timber framed residential buildings of the era in relation to building techniques, aesthetics and planning.
· Provide public access and ‘engagement’ with an historic place.
· Contribute to the community’s understanding of the development of “Woodside” (at that time Woodside Maternity Hospital), being a place on the State Register of Heritage Places.
(2) Adaptation of the building to suit the requirements of the HACC program which would result in the:
· Provision of administrative services from office style accommodation with minimum impact upon the building’s fabric and in accordance with the conservation plan.
· Provision of community facilities (including facilities for disabled HACC clients and their carers.
· Securing of the long term viability of the building for future generations.
Whilst the HACC Program has operated from the building since August 2006, it has only been relatively recently that landscaping and reticulation works have been completed.
Heritage Status Whilst “Dovenby” was not found by the Heritage Council to meet the threshold for entry on the State Register of Heritage Places in its own right, it is nevertheless included in the State Register by virtue of its location within the curtilage for the Town of East Fremantle’s Civic Buildings Group, which is included in the Register as a heritage precinct. This Group now comprises the Town Hall, Old Police Station, Old Post Office and Dovenby.
From Conservation Plan, Considine and Griffiths Architects March 2001
RESIDENTS
1924 - 1942: East Fremantle Council Yards
1942 - 1944: Harvey, George A.
1945 - 1949: Harvey, Donald
CONTRIBUTE YOUR STORIES OR IMAGES BELOW
Courtesy of the Town of East Fremantle Heritage Trail, Artist: Miles Noel
“This historic weatherboard house was relocated, just after the turn of the 21st century before being renovated to its current state of splendor.”


