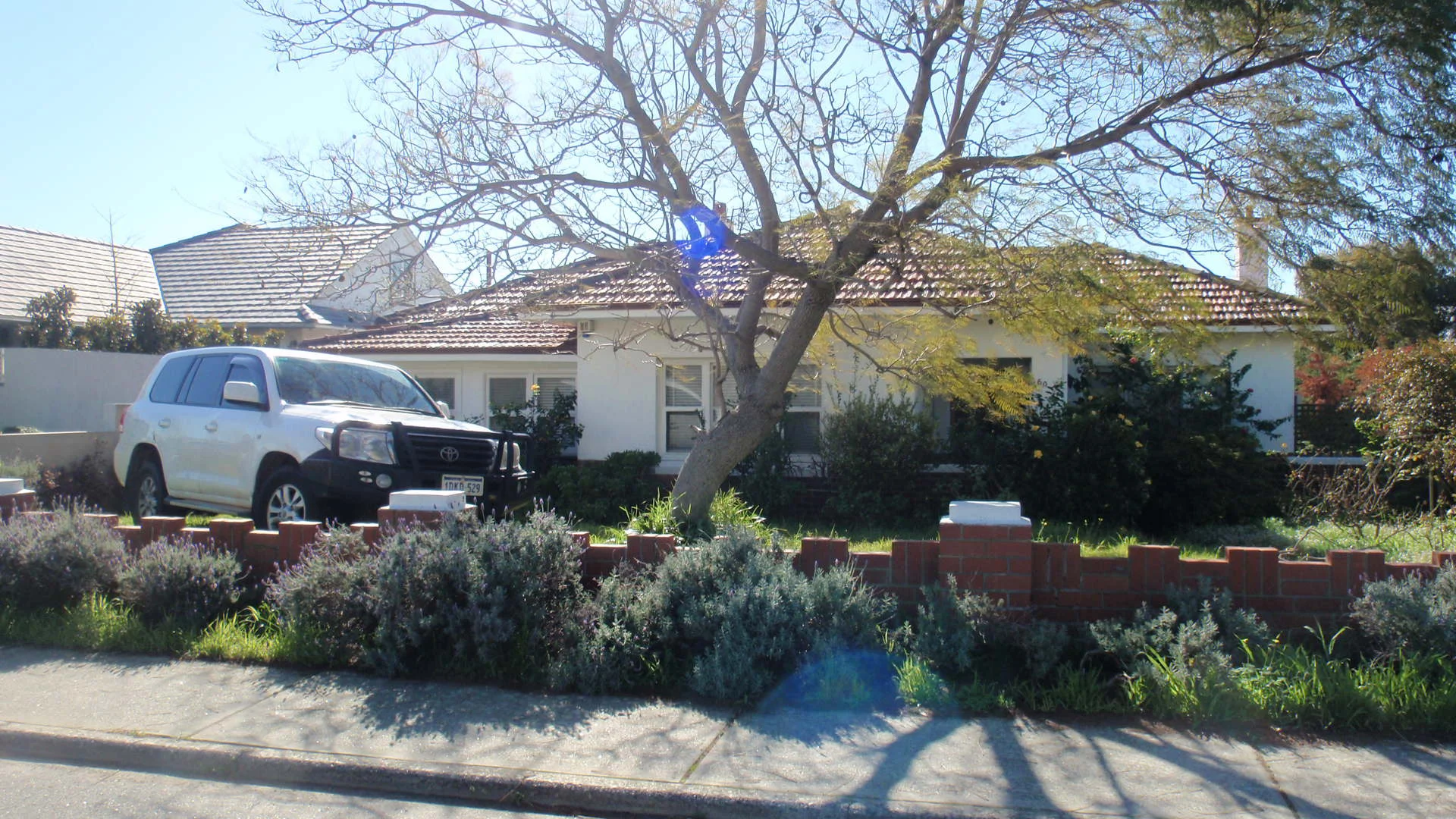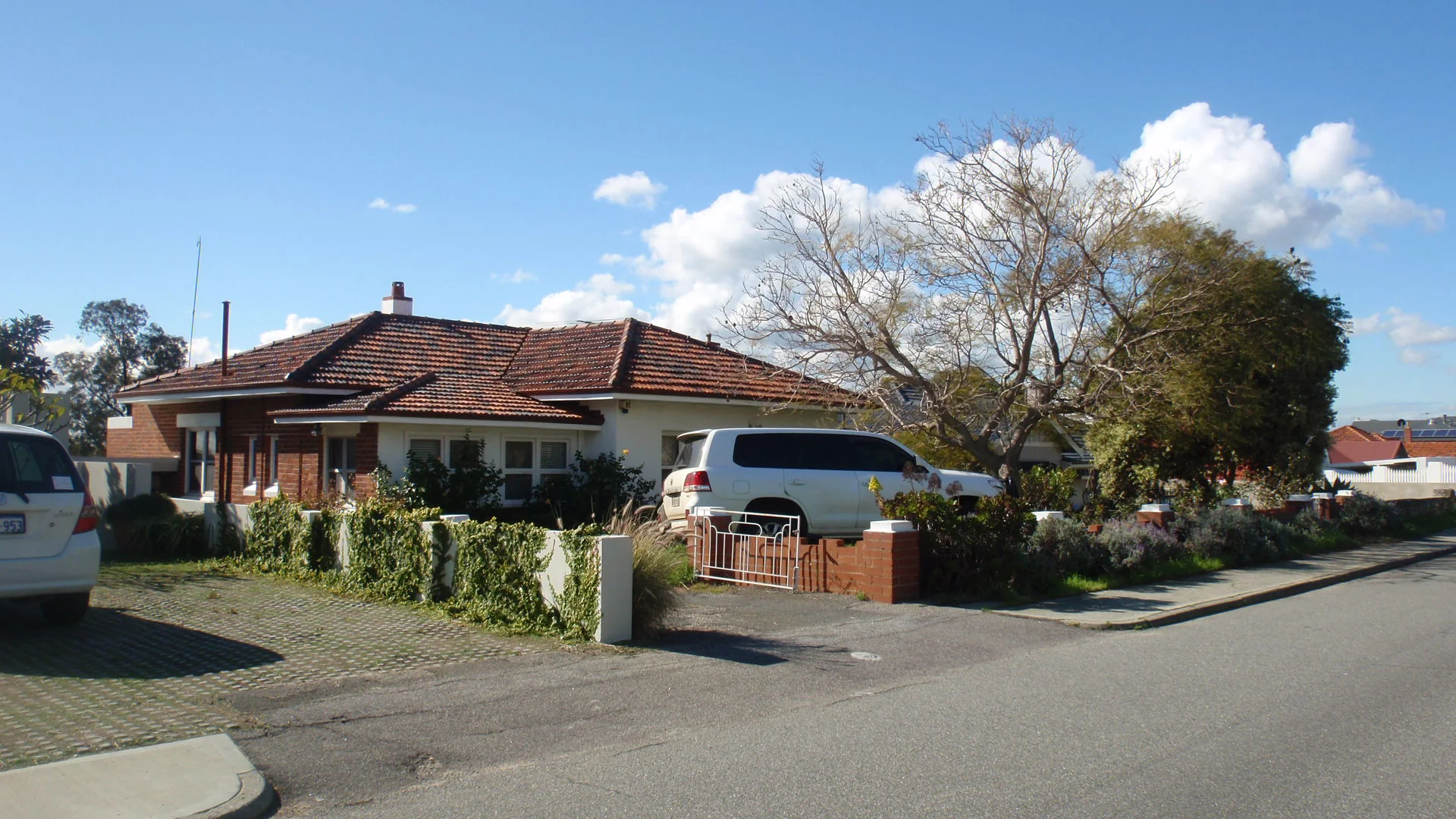ARCHITECTURE
Post War Early Modern Bungalow Porch House
No 60 View Terrace is a single storey house constructed in limestone, brick and rendered brick with a hipped tiled roof. It is an expression of the Post-World War II Porch style. The front elevation is asymmetrically planned with a hipped thrust bay that incorporates a modest porch. The porch is supported on rendered piers. There is an addition to the front of the house to the west side of the thrust bay. The addition reflects the architectural style of the place. The front elevation features sets of double hung sashes and fixed light windows. The entry door is located under the porch. The place sits on limestone foundations. The front elevation lower walls are brick and the upper walls rendered. The side elevations are face brick. The roofscape features rendered chimneys.
HISTORY
Research on the history of this property is currently under way by the Museum of Perth in partnership with the Town of East Fremantle. If you have any stories or information about this property, please contribute it in the comments below.
RESIDENTS
As per Fremantle Post Office Directory, there are no residents for this address between 1909-1949.



