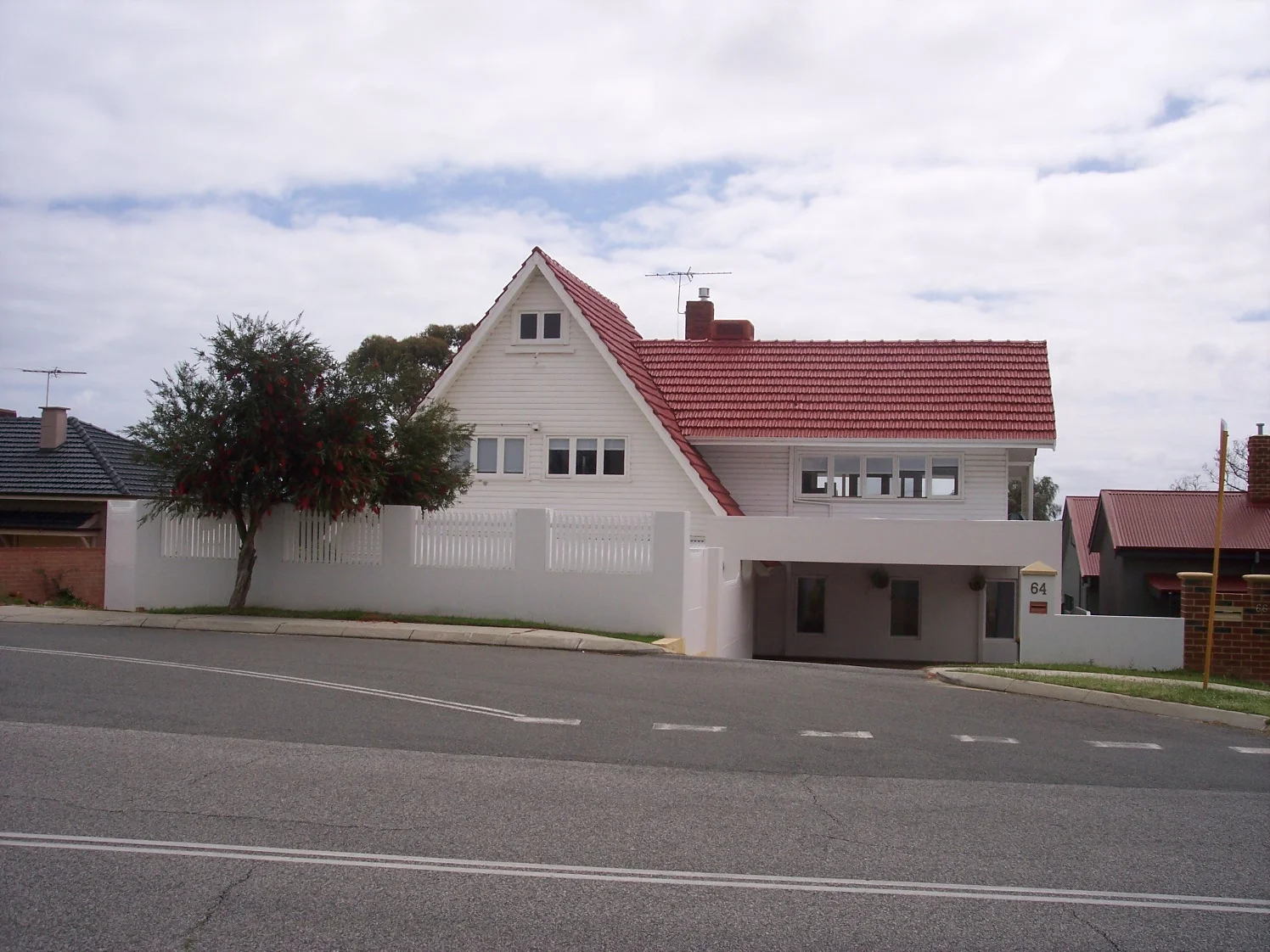ARCHITECTURE
Inter / Post War English Vernacular / Arts and Crafts
No 64 View Terrace is a three storey house constructed in timber framing and weatherboard cladding with a gabled tiled roof. It is a fine expression of the Inter-War English Revival style. The front elevation is asymmetrically planned with a part width bull-nosed roofed verandah. The verandah is a modern addition. A prominent gabled roof section extends above the verandah. The gable is steeply pitched and features sets of casement windows. A second gable sits at a right angle to the first. The house is somewhat picturesque. A carport has been constructed in the front set back adjacent the verandah. The entry door is located under the carport.
HISTORY
Research on the history of this property is currently under way by the Museum of Perth in partnership with the Town of East Fremantle. If you have any stories or information about this property, please contribute it in the comments below.
RESIDENTS
As per Fremantle Post Office Directory, there are no residents for this address between 1909-1949.




