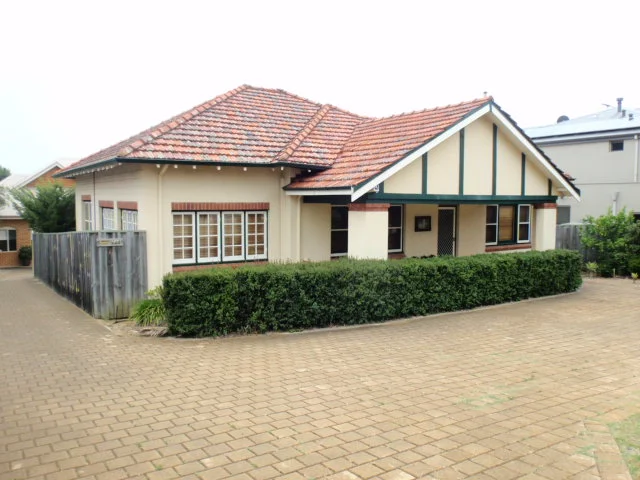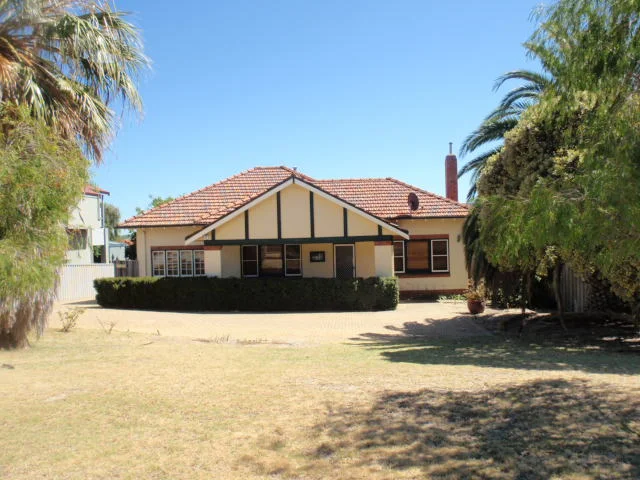ARCHITECTURE
Post War Porch House w Arts & Crafts Influences
No 68 View Terrace is a single storey house constructed in brick and rendered brick with a hipped and gable tiled roof. A two storey addition has been added to the rear. It is an expression of the Inter-War Porch style. The place has undergone extensive modifications. All that remains of the existing house is the front wall and part of the side wall. The front elevation is asymmetrically planned with a generous gable roofed porch. The porch is supported on timber posts. The porch roof extends over the front façade to form sunhoods. There is an offset front flanked by windows and a series of small pane casement windows. The windows are in sets with brick sill and head details. The walls are rendered with face brick details.
HISTORY
Research on the history of this property is currently under way by the Museum of Perth in partnership with the Town of East Fremantle. If you have any stories or information about this property, please contribute it in the comments below.
RESIDENTS
No residents list.







