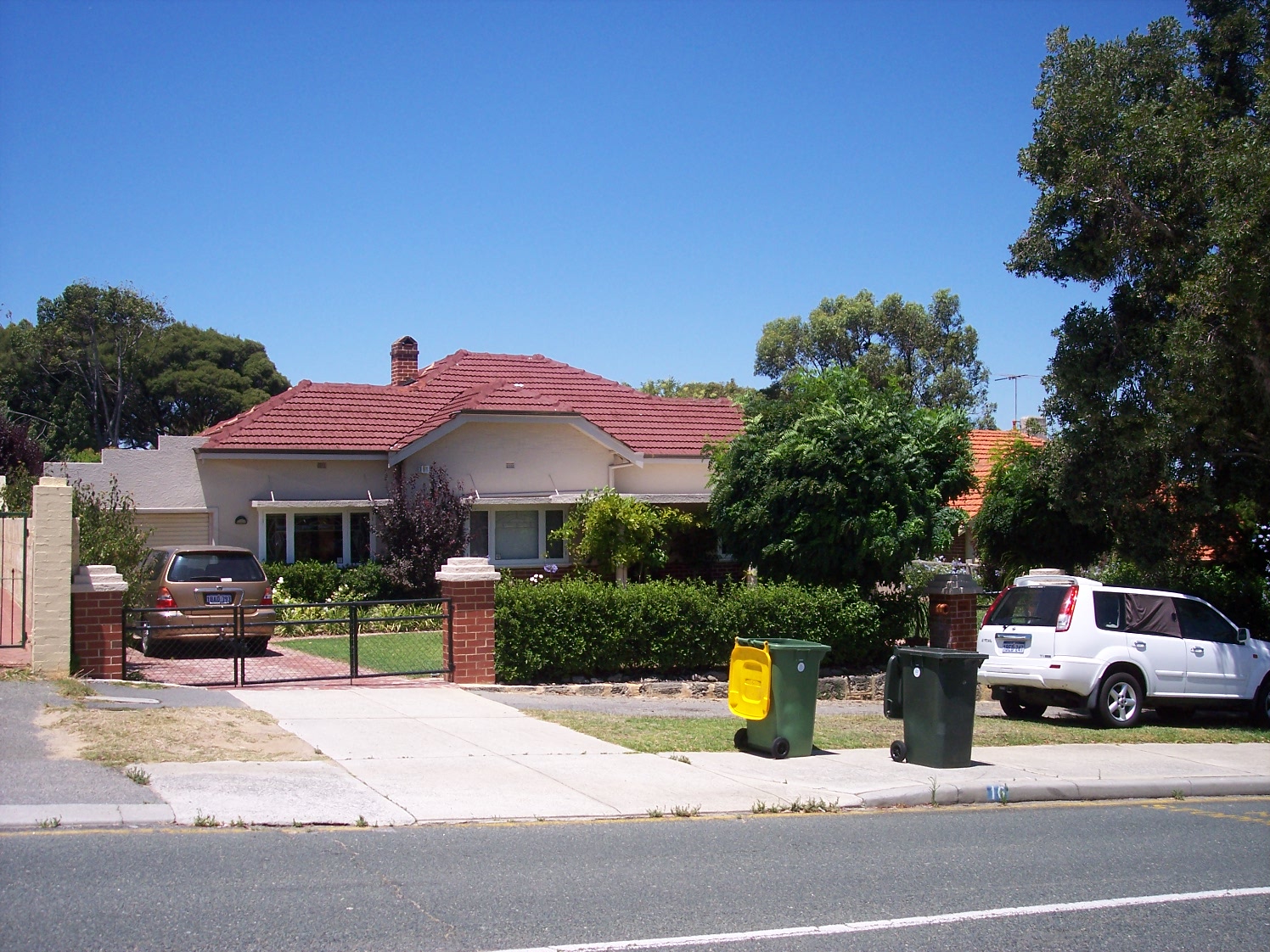ARCHITECTURE
Inter-War, California Bungalow w Art-Deco Influences
No 16 Windsor Road is a single storey house constructed in brick and rendered brick with a hipped and gable tiled roof. It is asymmetrically composed with an offset flat roof porch. The porch is supported on circular columns. The front facade features sets of casement and fixed light windows under flat roofed sunhoods. The lower walls are face brick and the upper walls are rendered. The original decorative brick patterns employed in the gable have been rendered.
HISTORY
Research on the history of this property is currently under way by the Museum of Perth in partnership with the Town of East Fremantle. If you have any stories or information about this property, please contribute it in the comments below.
RESIDENTS
1941 - 1949: Parson, Almond T.

