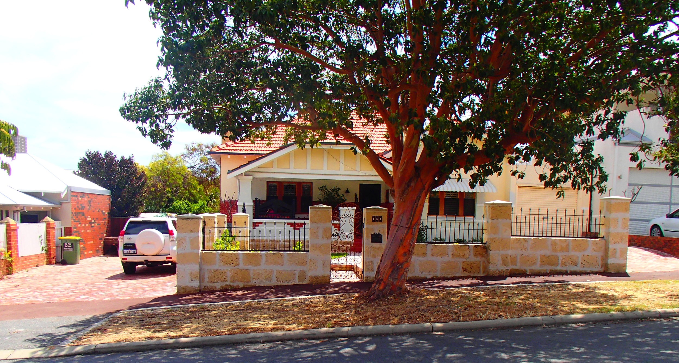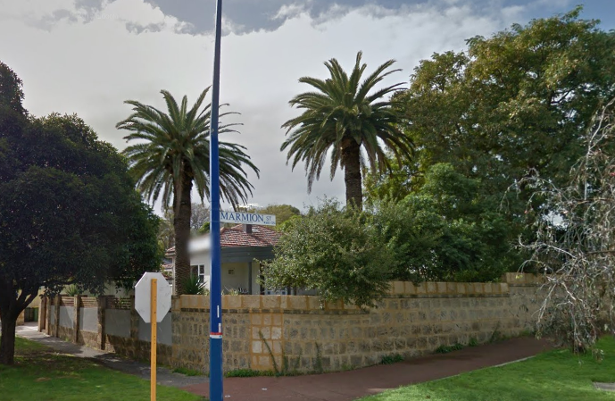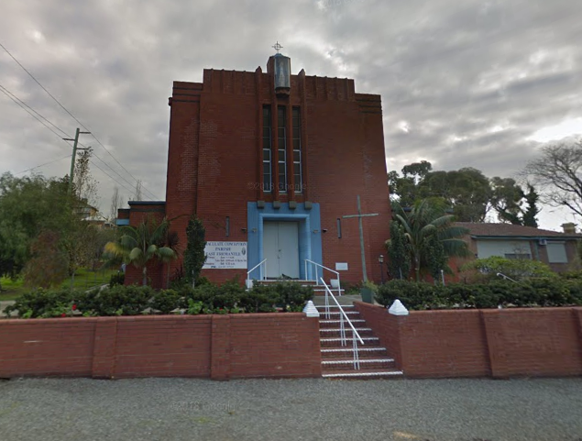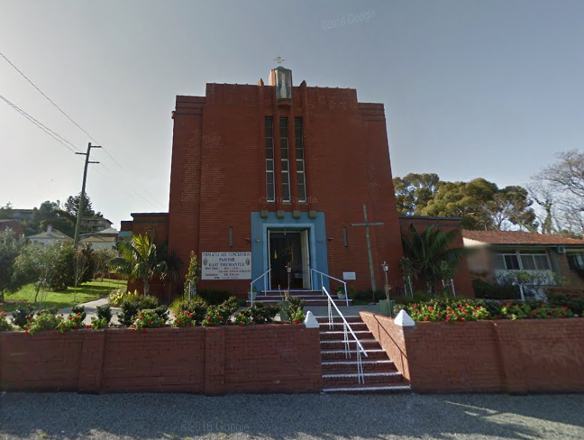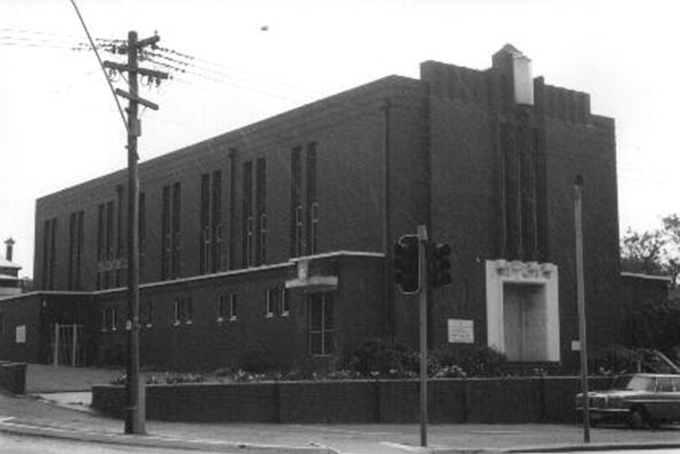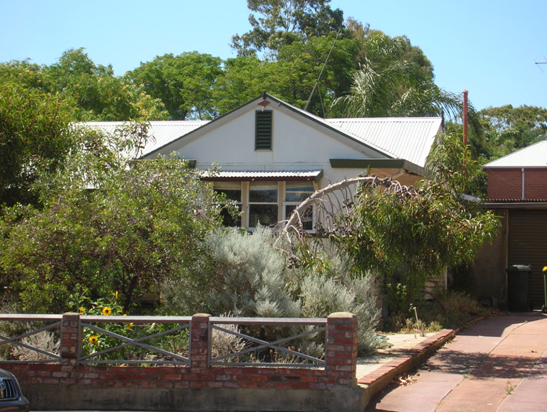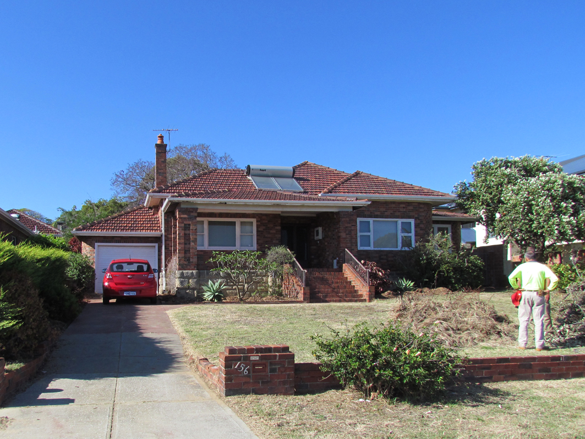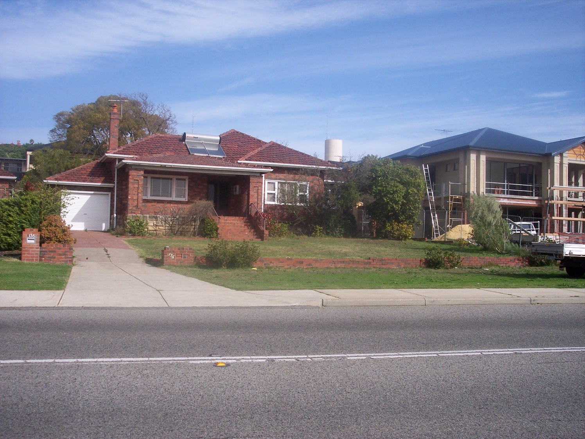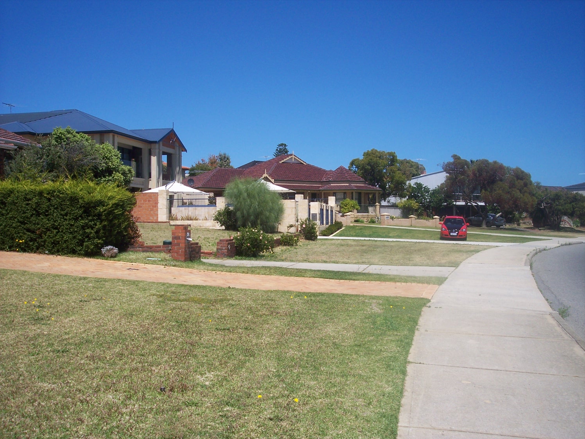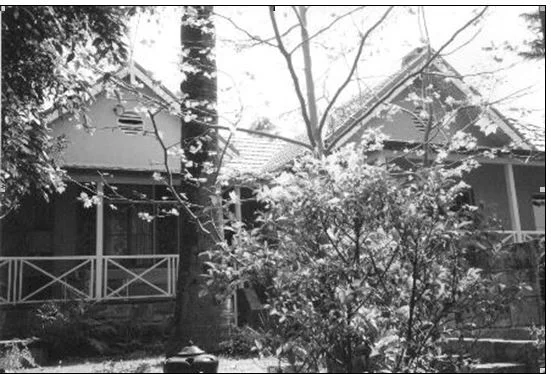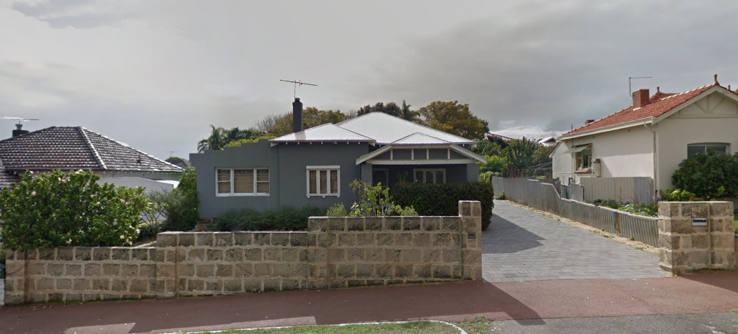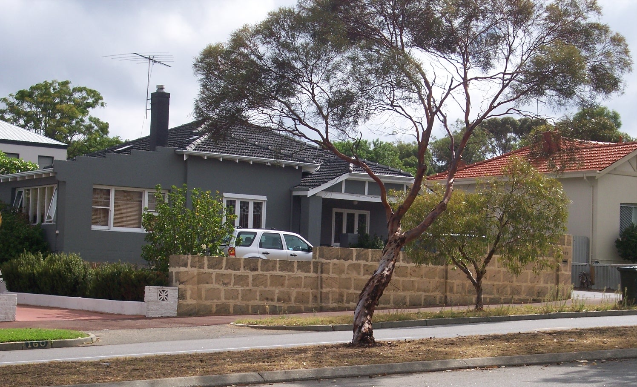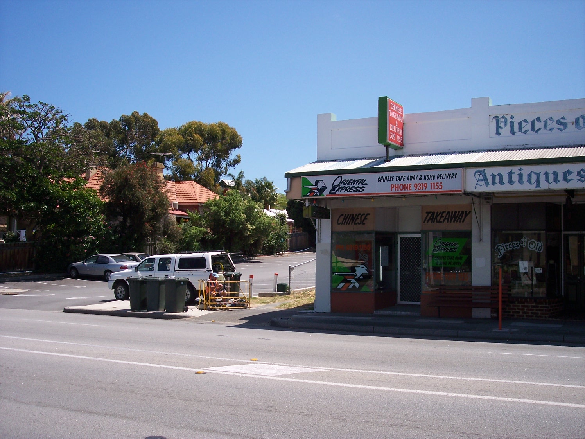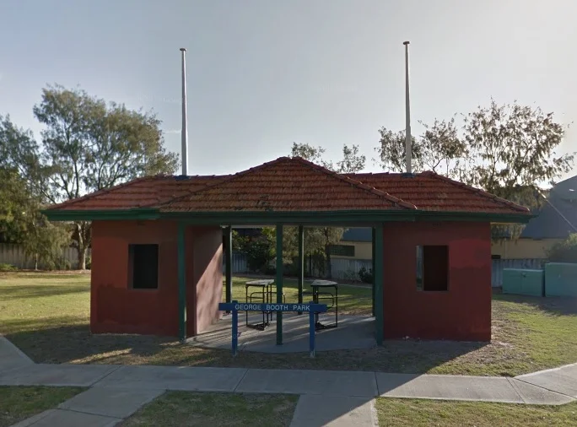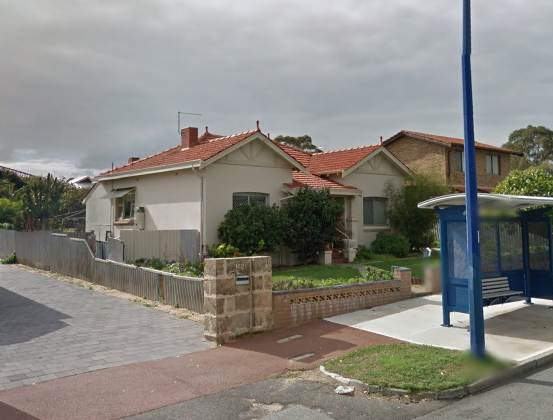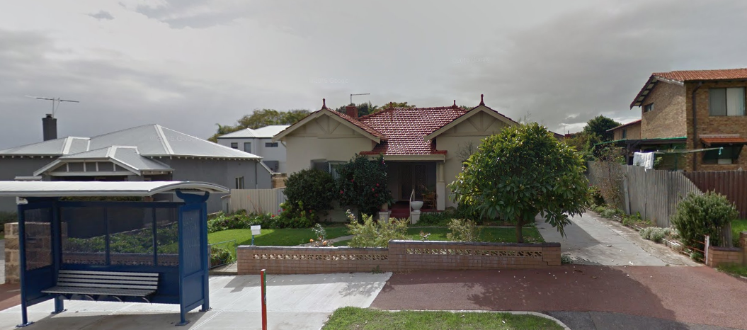ARCHITECTURE
Federation / Early Inter-War / Bungalow with Queen Anne Influences
No 150 George Street is a single-storey house constructed in rendered brick with a hipped and gable corrugated iron roof. It is a simple expression of the Federation Bungalow style. The front elevation is asymmetrically planned with a thrust gable bay and a part-width skillion roofed verandah. The verandah is supported on Tuscan columns. The gable bay features a pair of double hung sash windows under a sun hood. There is a central door and hopper light flanked by a pair of double hung sash windows. The roofscape features a pair of rendered chimneys. The place has been rendered.
HISTORY
1922 Funeral. The friends of the late Francis Clifford O'Shaughnessy (late beloved brother of Misses Eileen and Edie O'Shaughnessy, of Perth, and Mr. and Mrs. P. Fry, of East Fremantle) are respectfully invited to follow his remains to the Roman Catholic portion of the Kalgoorlie Cemetery. (reference)
1934 Car Registration. 11593: Mr. P. Fry, George-street, East Fremantle. Standard. (reference)
1936 Mrs. P. Fry, of George-street, East Fremantle, accompanied by her daughter, Miss. Jean Fry, will leave during the week-end for a holiday at Toodyay. (reference)
1939 Mr. and Mrs. P. Fry, of George-street, East Fremantle, entertained at a theatre party on Friday, the occasion marking the coming-of-age of their daughter, Miss Jean Fry. At supper, which was served at their home, from a table beautifully decorated with roses, the customary congratulations were extended. Mrs. Fry wore navy floral sheer, and Miss Jean Fry delphinium blue georgette. (reference)
1939 Mr. and Mrs. P. L. Fry, of George street, East Fremantle, announce the engagement of their only daughter. Jean Lilian, to John Eric, third son of Mr. R.S. Jeffreys, of Hill-street, Fremantle. (reference)
1939 Mrs. P. Fry, of East Fremantle, will leave by the Strathnaver today for a cruise to Fiji. (reference)
1945 Their fathers are in the Forces. Carolyn Stephanie Fry, daughter of Pte E. P. Fry, 16 Duke-street… (reference)(16 Duke st demolished for Stirling Highway)
1952 Death on July 1, at her residence, 29 Fortescue-street, East Fremantle. Frances Fry, dearly beloved wife of Alfred C. T. Fry, loved mother of Percy… (reference)
RESIDENTS
1919 - 1949: Fry, Percy L.











