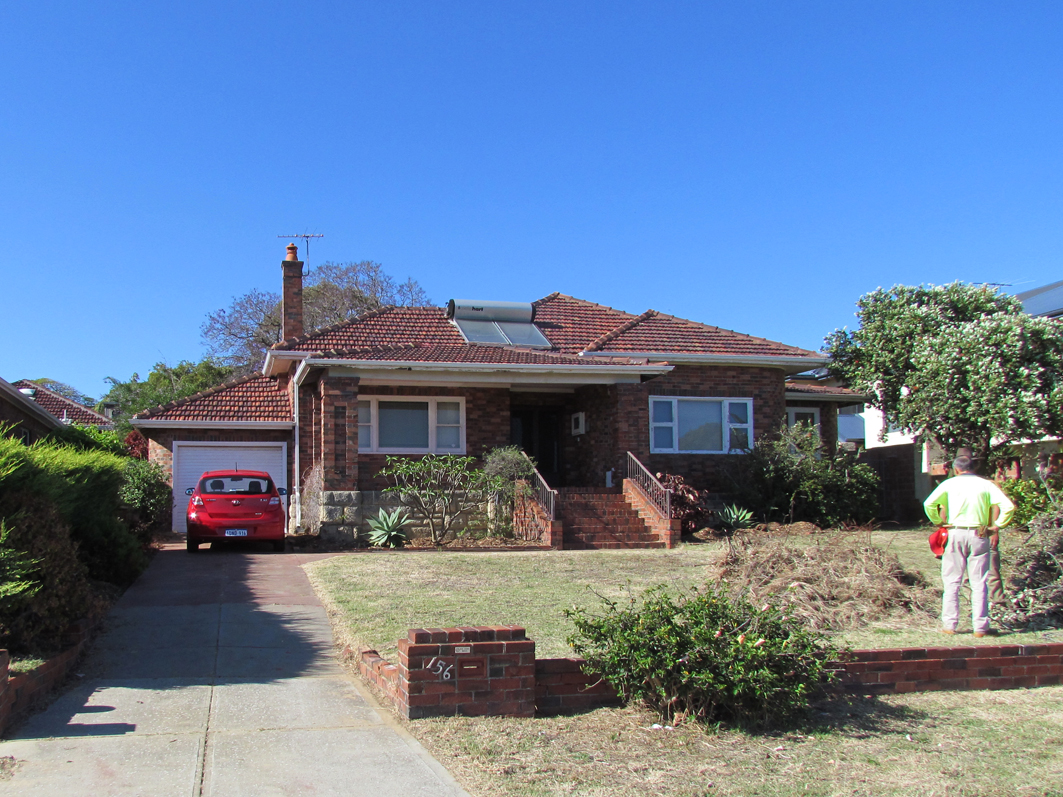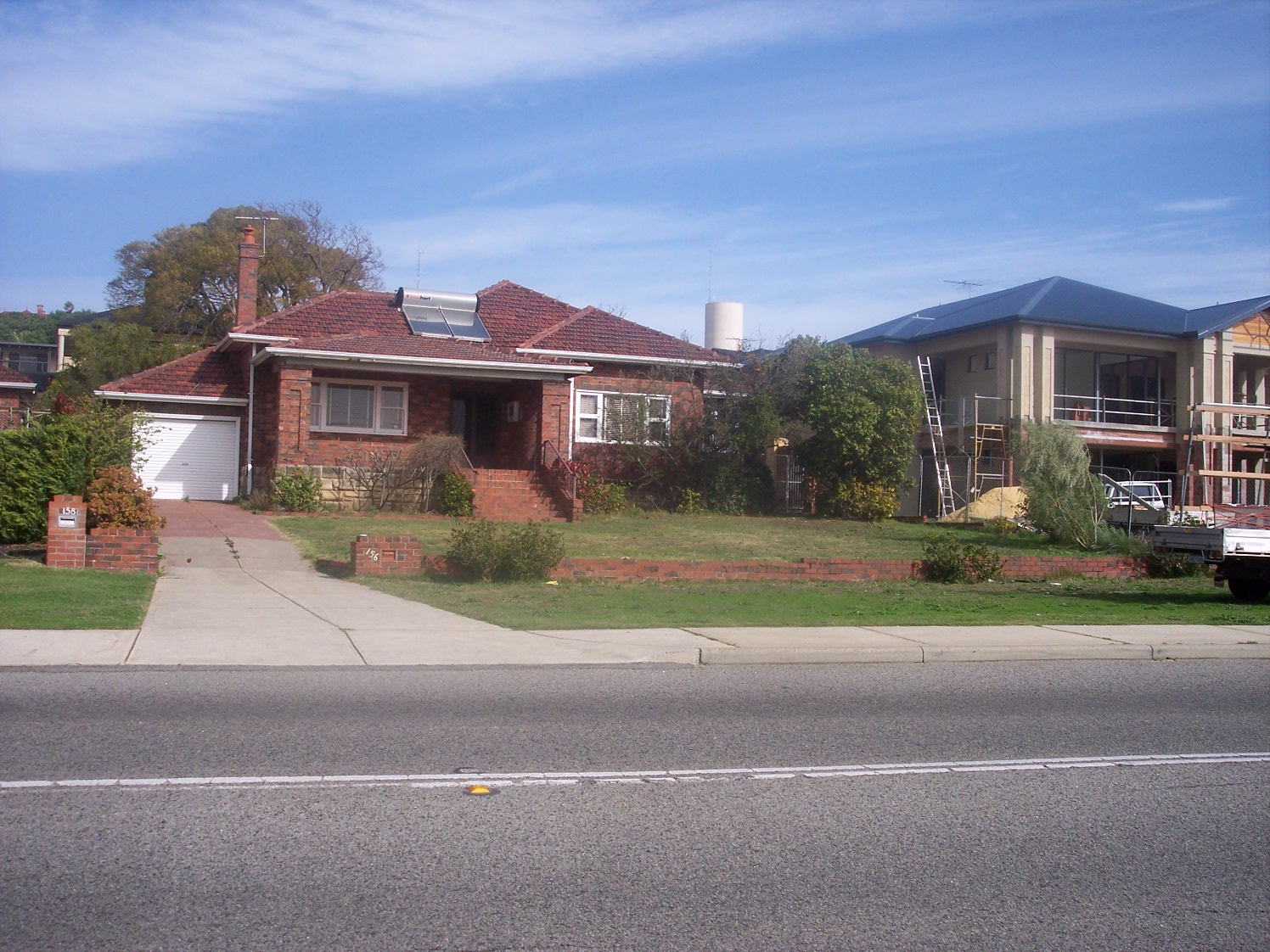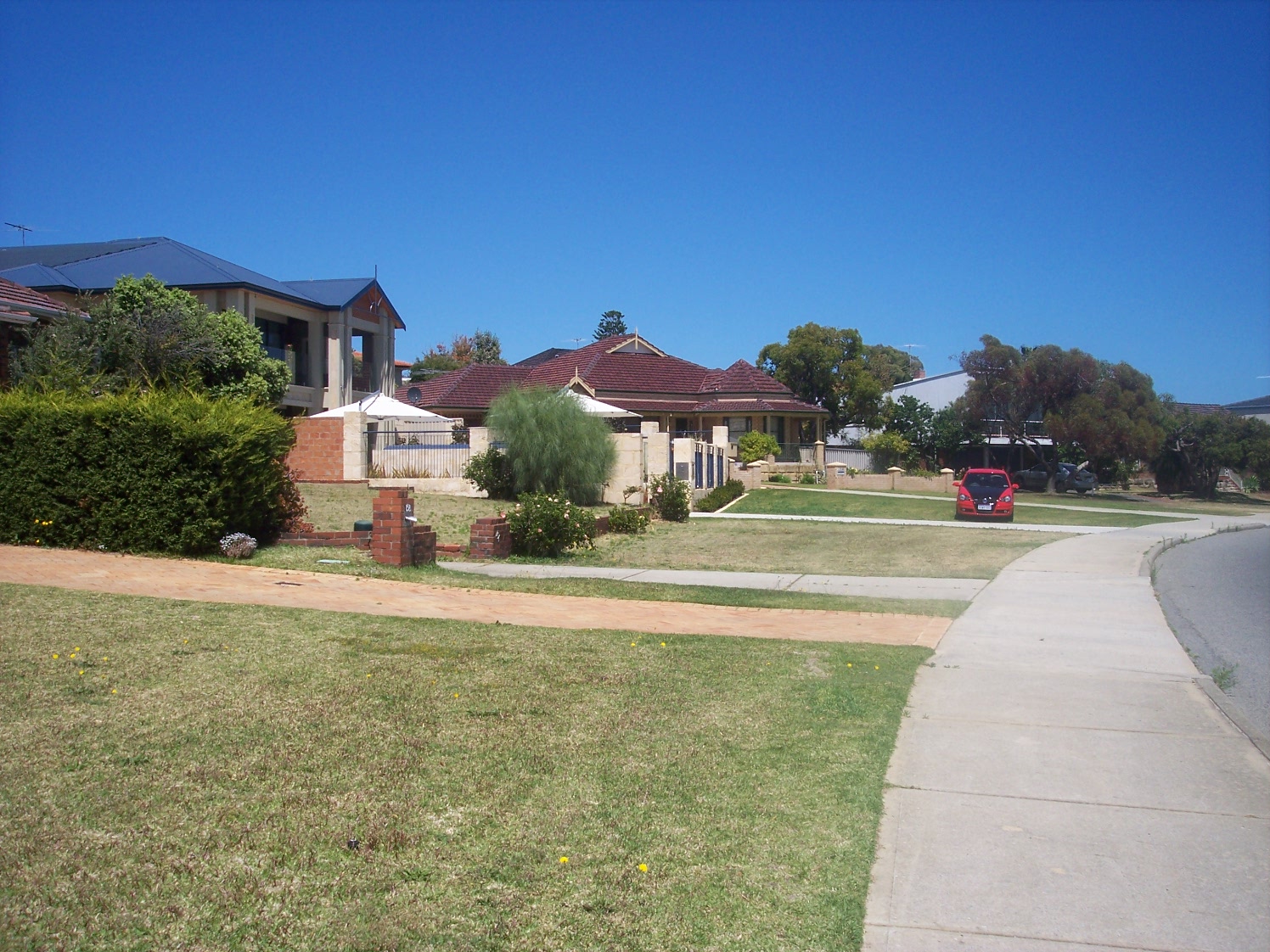ARCHITECTURE
Post War / Early Modern Porch House Bungalow
No. 156 (previously was no. 26) Preston Point road is a single storey house constructed in limestone and brick with a hipped tiled roof. It is an expression of the Post-World War II Porch style. The front elevation is asymmetrically with a thrust bay and a hip roofed porch. The porch is supported on masonry piers. The thrust bay features a set of casement and fixed light windows. There are central glazed front doors flanked by casement and fixed light windows. A broad set of brick steps leads down to the garden from the porch. The place sits on limestone foundations. The roofscape features a tall brick chimney.
HISTORY
1950 Birth on December 29, at St. Helen's, East Fremantle, to Mr. and Mrs. R. N. Williams, of 156 Preston Point-road, East Fremantle—a daughter (Elizabeth Bronwyn). (reference)
RESIDENTS
1946 - 1949: Williams, Robert


