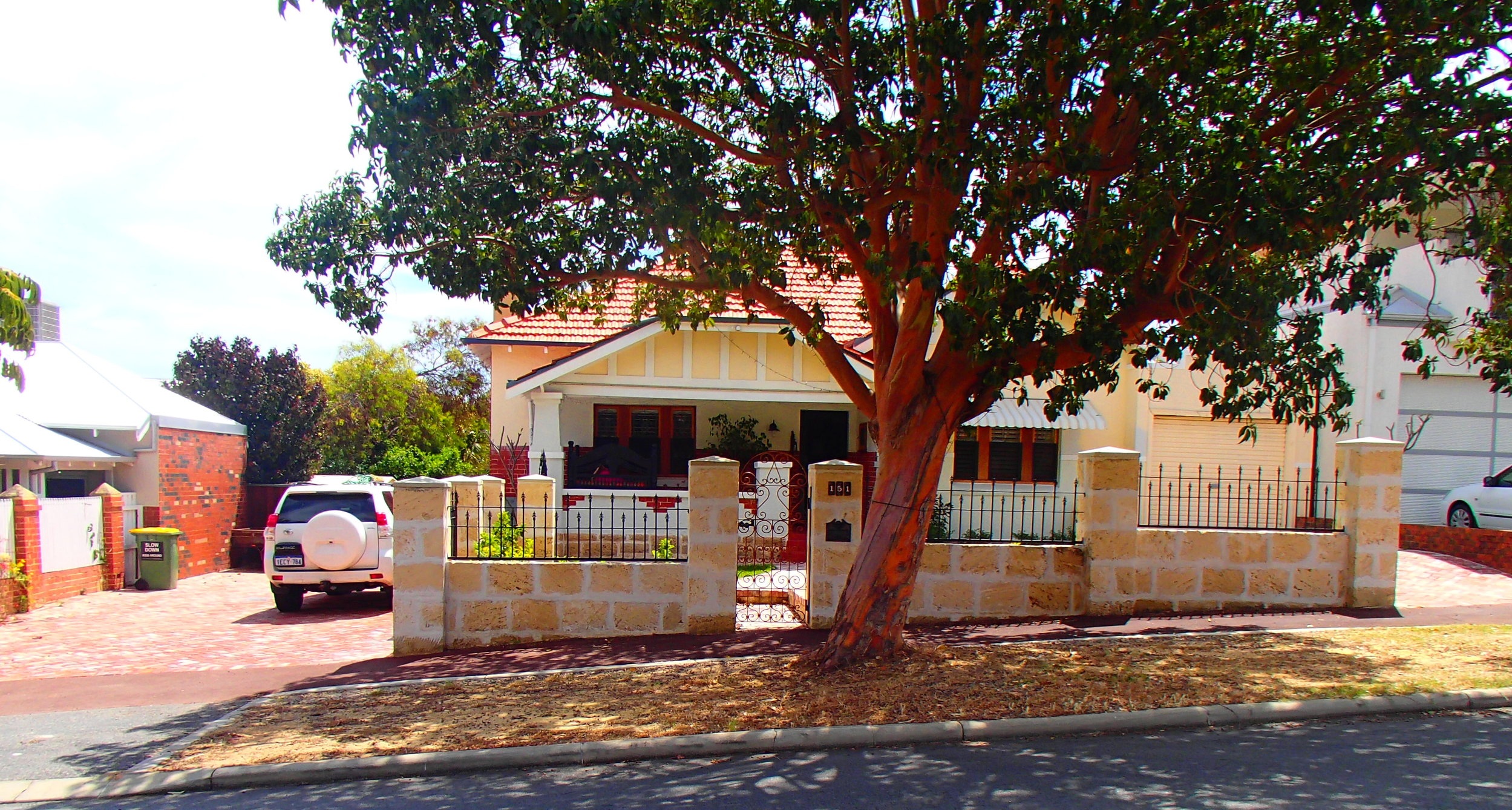Architecture
Inter-War Californian Bungalow
No 151 Petra Street is a single-storey house constructed in limestone, brick and rendered brick with a hipped and gable tiled roof. It is an expression of the Inter-War Bungalow style. The front elevation is asymmetrically planned with a thrust bay and a gable roofed porch. The half-timbered porch is supported on battered columns set over piers. A rendered balustrade spans between the piers. The half-timbered gable bay features a set of casement windows under a sunhood. There is a central door flanked by sets of casement windows. The place sits on limestone foundations. The walls are rendered with face brick highlight details. The roofscape features a rendered chimney and finials.
HISTORY
1937 Birth on July 29, at St. Helen's Private Hospital, East Fremantle, to Mr. and Mrs. E. C. Dyson, of Petra-street, East Fremantle—a daughter (Pamela Lesley). Both well. Strictly no visitors for five days. (reference)
1951 Cane Pram. Good Condition, Cyclops stroller, £8 the two, separate if required. 151 Petra-st., East Fremantle. (reference)
Residents
1936 - 1942: Dyson, Eric C.
1942 - 1946: Brice, Eric J.
1947 - 1949: Dyson, Eric.




