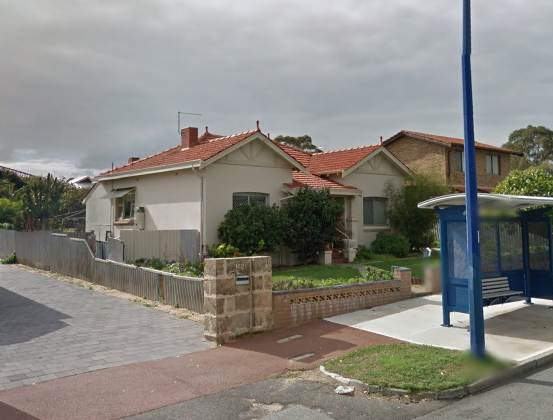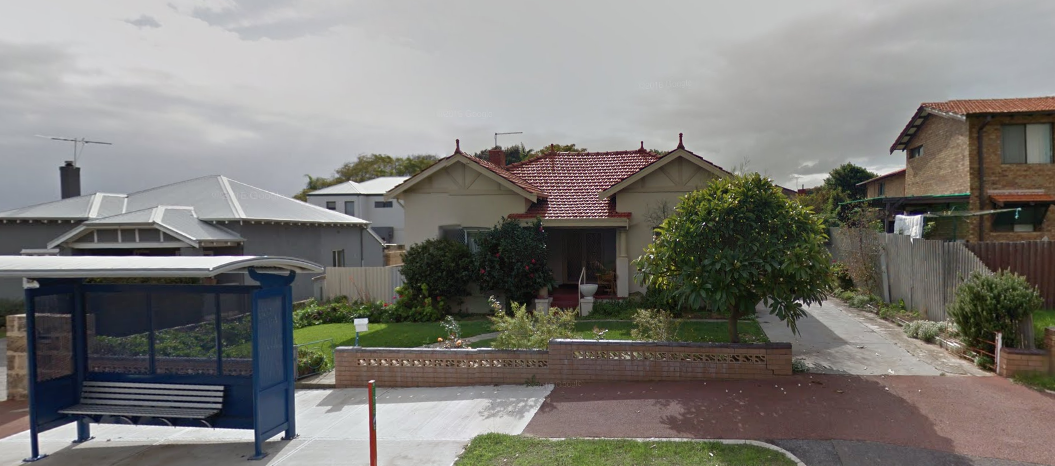ARCHITECTURE
Inter / Post-War, Bungalow Porch House with Federation Influences
No. 164 (previously was no. 237) Marmion street is a single-storey house constructed in rendered brick house with a hipped and gable tiled roof. It is an expression of the Inter-War Porch style. The front elevation is symmetrically planned with a skillion roofed porch set between matching gable thrust bays. The porch is supported on rendered columns. The half-timbered, gable bays feature windows. There is a central door under the porch. The roofscape features a brick chimney and finials. There are concrete steps going from the porch to the garden. Original windows have been replaced with aluminium sliding windows.
HISTORY
1937 Will. David Lumsden, late of East Fremantle, marine engineer, to Annie Lumsden, of East Fremantle, £228. (reference)
1937 Engagement. The engagement is announced of May, youngest daughter of Mrs. M. L. Wade, 22 Winifred-street, Mosman Park, to James Albert, only son of Mr. and Mrs. J. Melling, 237 Marmion-street, East Fremantle. (reference)
1940 Birth on December 6, at Hillcrest Hospital, to Mr. and Mrs. J. A. Melling, 164 Marmion-street, East Fremantle—a daughter. Both well. (reference)
1948 Bus Driver Speeds. Parlour coach driver James Albert Melling, of Marmion-st. East Fremantle was fined £5 in Fremantle Traffic Court today on a charge of speeding. He admitted having driven a parlour coach along Stirling Highway, North Fremantle at 7.15 a-m., on May 17 at a speed of 35 mph. (reference)
RESIDENTS
1931 - 1936: Lumsden, David
1936 - 1941: Melling, James
1941 - 1949: Melling, Albert


