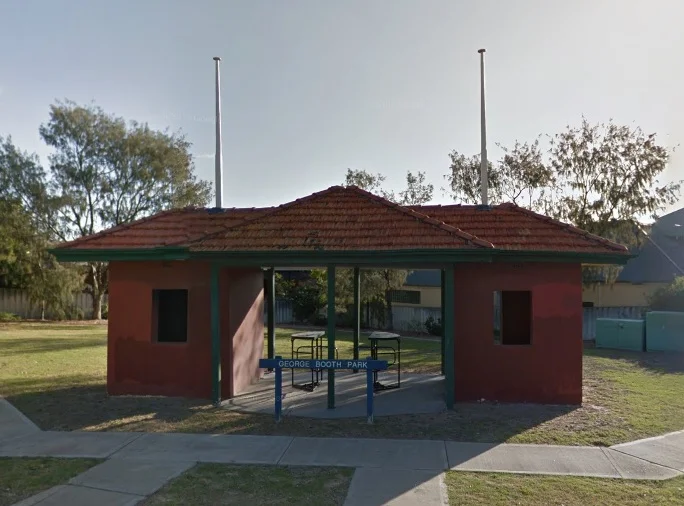Architecture
Inter-War Decorated Porch House Bungalow
No 163 Petra Street is a single-storey house constructed in limestone, brick and rendered brick with a hipped corrugated iron roof. It is a fine expression of the Inter-War Porch style. The front elevation is asymmetrically planned with a thrust bay and a hipped roofed porch. The porch is supported on pairs of Tuscan columns set over piers. A masonry balustrade spans between the piers. The balustrade has a rendered margin around a face brick panel. The porch roof extends over the thrust bay to act as a sunhood. The thrust bay features a set of casement windows. There is a central door flanked by sets of casement and fixed light windows. The place sits on limestone foundations. The lower walls are face brick and the upper walls are rendered. The roofscape features a rendered chimney.
History
1947 Golf Clubs, steel shaft, and Bag… 163 Petra-st., East Fremantle. (reference)
1948 Safe Cot, large size, and mattress, both as new, £6. 163 Petra-st., East Fremantle… (reference)
1949 Child’s Cyclops Pedal Car for sale. Condition perfect. £3. 163 Petra-st., East Fremantle. (reference)
Residents
1941 - 1949: Darling, Leonard









