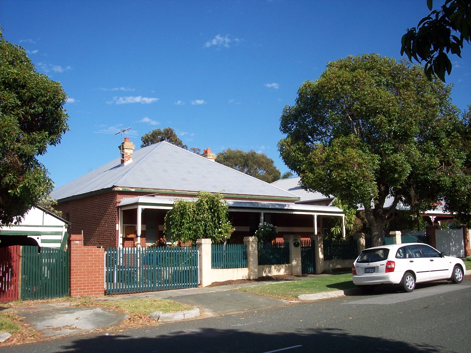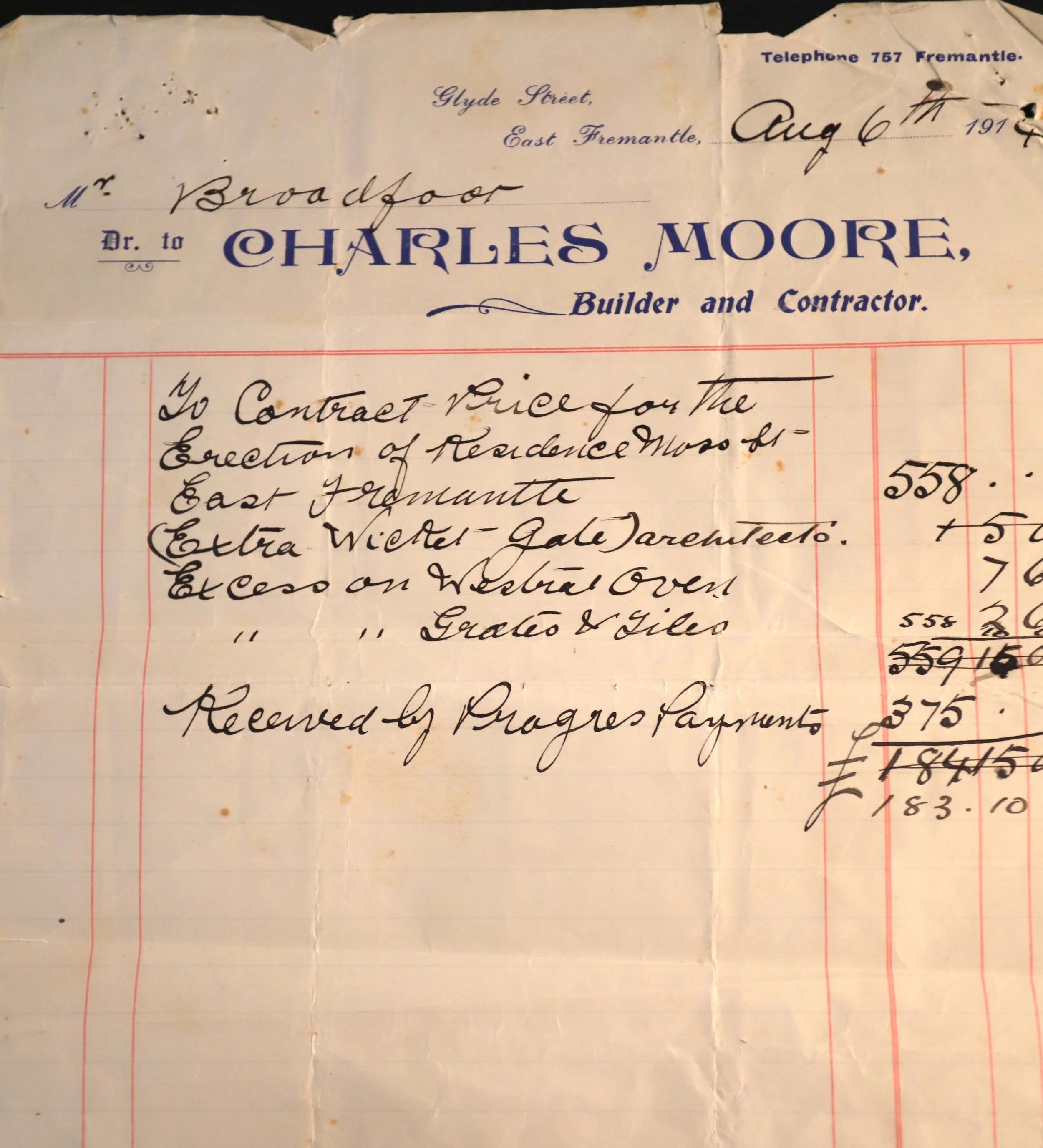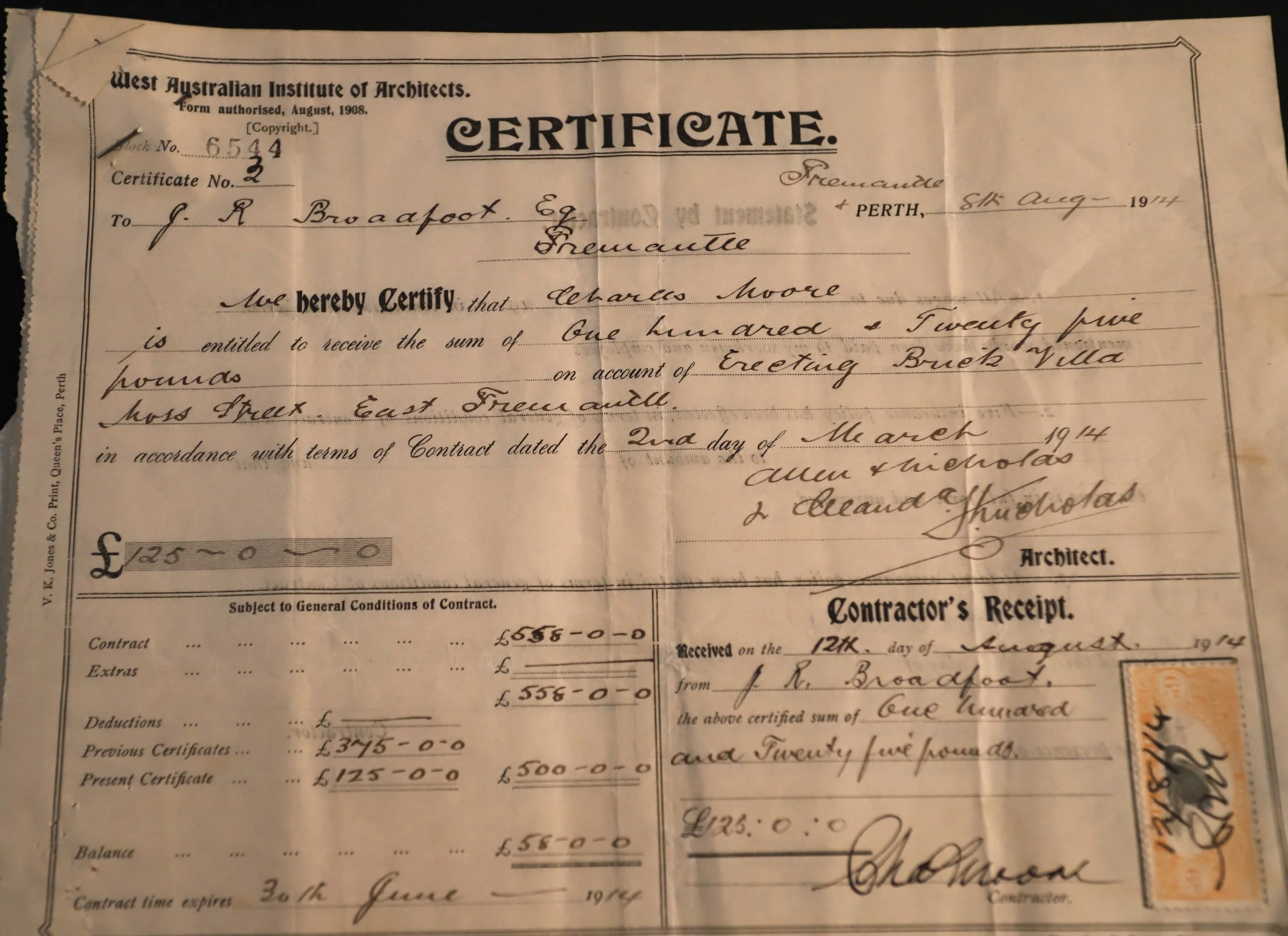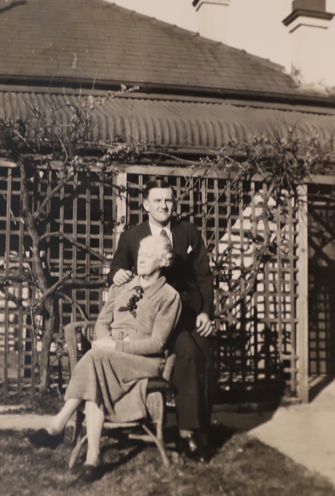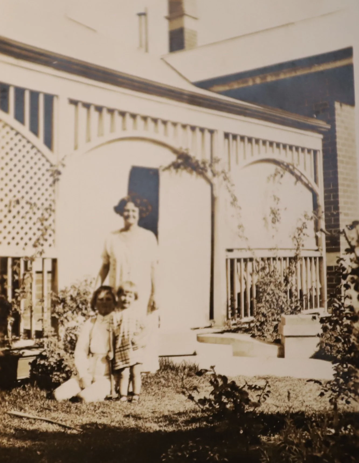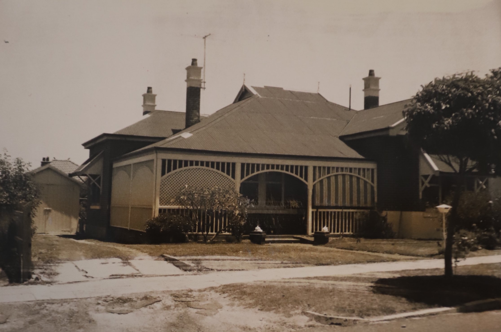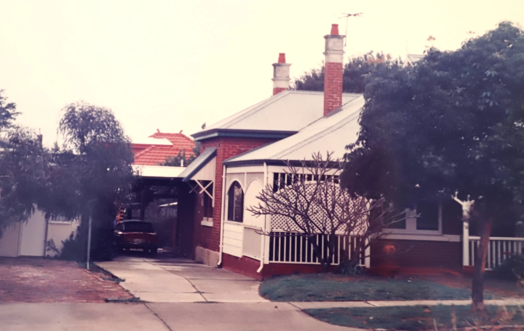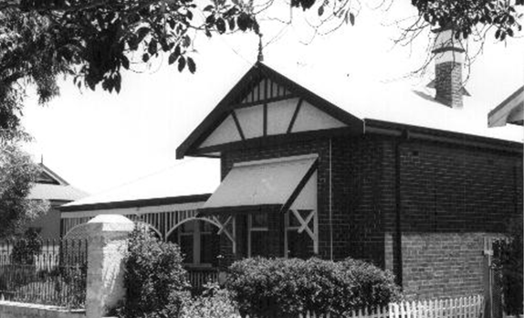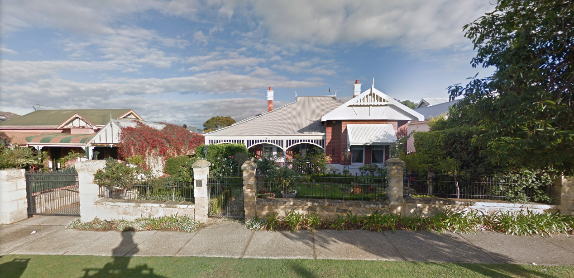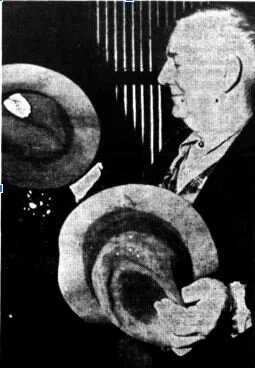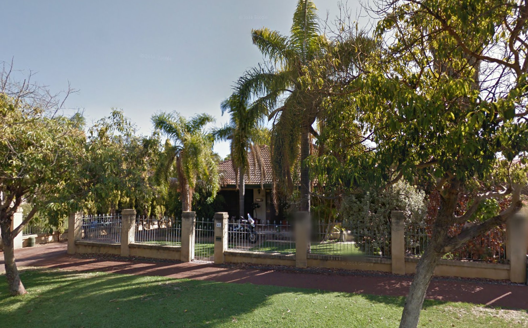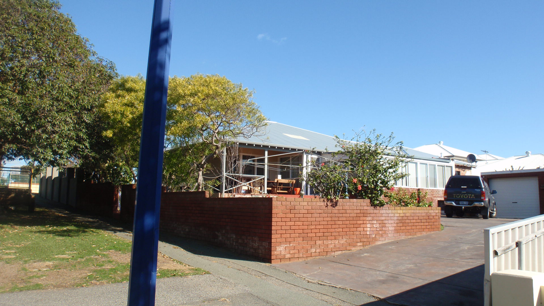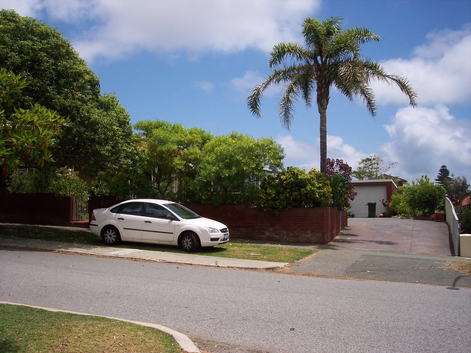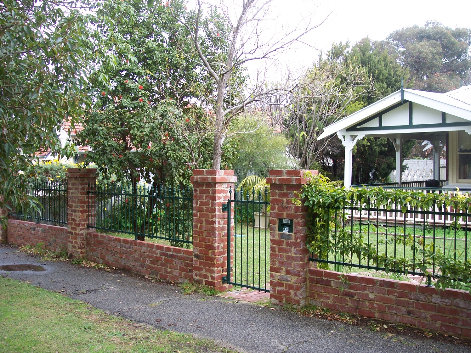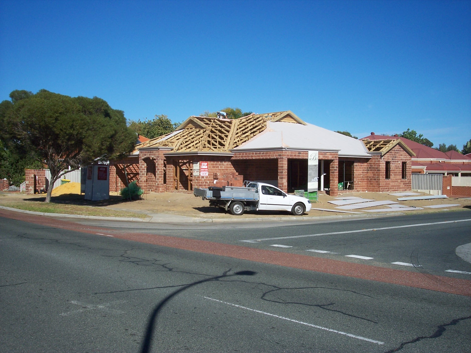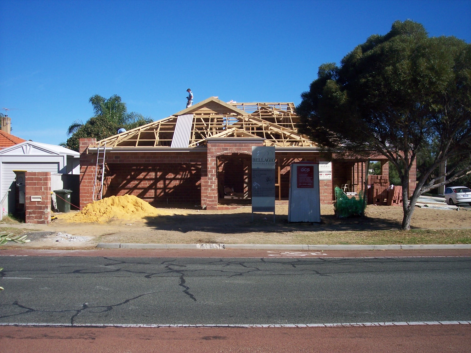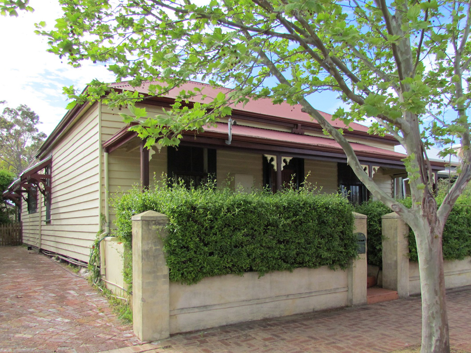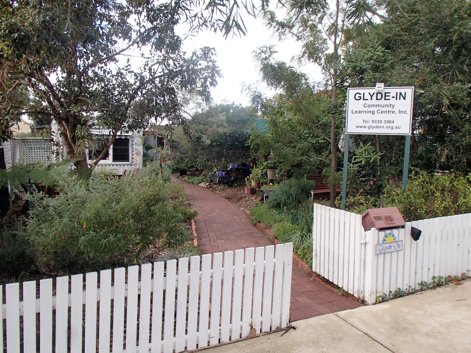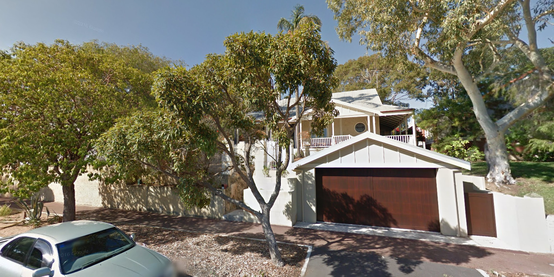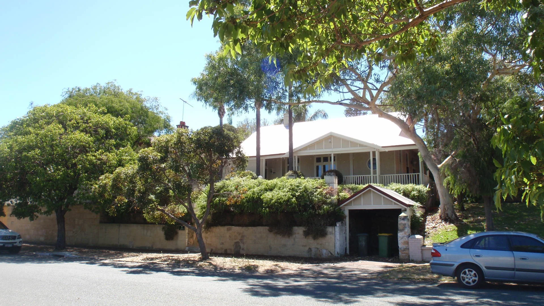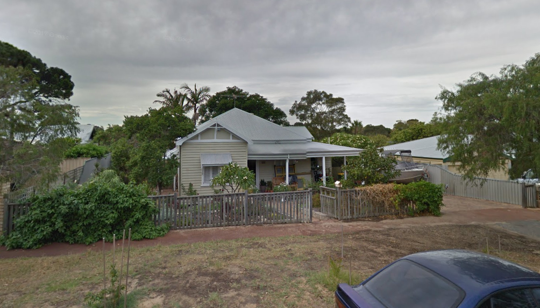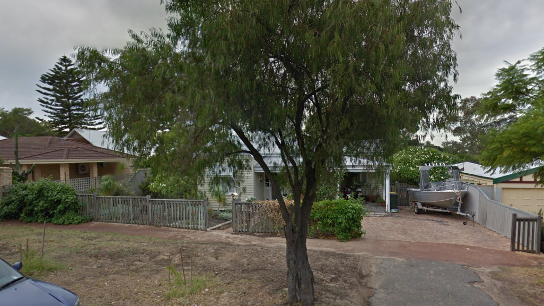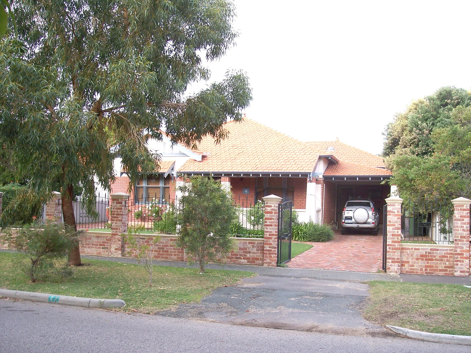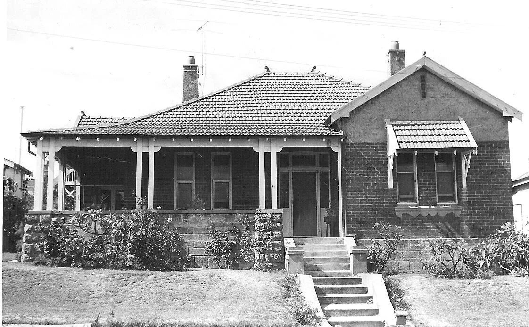42 Glyde Street (map)
ARCHITECTURE
Federation, Domestic Carpenter Skillion Cottage
No. 42 (previously was no. 78) Glyde street is a single-storey cottage built in stages. The place is constructed in timber framing and fibrous cement cladding with a gabled corrugated iron roof. Its style is eclectic. The front elevation is asymmetrically planned with a part-width skillion roofed verandah. The verandah is supported on timber posts. There is a centrally located front door flanked by windows.
HISTORY
1894 The story of the Peterson family who built this house can be seen on the current Glyde Inn website- https://www.glydein.org.au/about-us/story
The story of their son Frank R. Peterson who became a well-known Fremantle photographer can also be seen in Notable People
1924 The engagement is announced of Violet, fourth daughter of Mr. and Mrs. F. G. Peterson, 78 Glyde-street, East Fremantle, to James, eldest son of Mr. and Mrs. J. Cole, 420 Beaufort street, Perth. (reference)
1924 The engagement is announced of Jessie, eldest daughter of Mr. and Mrs. A. Foote, Monument street, Cottesloe Beach, to Walter, youngest son of Mr. and Mrs. F. G. Peterson, 78 Glyde-street, East Fremantle. (reference)
1925 Engagement Lillian Edith, third daughter of Mr. and Mrs. F. G. Peterson, of 78 Glyde street, East Fremantle, to William Edward, eldest son of Mr. and Mrs. W. MacGregor, of North Fremantle. (reference)
1925 Recipe Contest. …Fifth prize is awarded to Miss. Violet Paterson, 78 Glyde street, East Fremantle for Dainty Dishes From Potatoes. Potato Puffs... (reference)
1929 Winning submissions of Ginger Fruit Cake, Ginger Fruit Loaf and Macduff Cake listed in The Mirror Free Recipe contest awarded to Mrs. F. J. Peterson. (reference)
1929 Meritorious Recipes. Paradise Pie…This is delicious. (Mrs. F. J. Peterson, 78 Glyde-street, East Fremantle.) (reference)
1931 Funeral. The Friends of the late Mr. Frank G. Peterson, of 78 Glyde-street, East Fremantle, are respectfully invited to follow his remains to the place of interment, the Methodist Cemetery, Fremantle. The Funeral will leave his late residence, 78 Glyde-street, East Fremantle… (reference) Obituary. The deceased was born in Sweden and came to West Australia in the barque Matilda 40 years ago. The Matilda was owned, and skippered by Captain O. R. Ohlsson, a brother-in-law of the deceased. The late Mr. Peterson erected the first house in Glyde-street, East Fremantle, and had lived there continuously until the time of his death. Until the advent of trams Mr. Peterson ran a ‘bus service’ to East Fremantle, and for the last 25 years had been in business as a master carrier. He was a foundation member of the Lumpers' Union and also of Court Robin Hood A.O.F. He was one of the oldest residents of East Fremantle and a highly respected citizen. His kind and charitable disposition won for him the esteem of a wide circle of friends. The chief mourners were Messrs. F. R. and W. E. Peterson (sons), R. J. Louden-Smith and W. E. MacGregor sons-in-law), and Mrs. W. E. Peterson (daughter-in-law). The pall-bearers were Messrs. P. F. C. Anderson (manager. W.A. Brushware Co.), E. M. Davies (secretary, Court Robin Hood A.O.F.)... (reference)
1932 Recipes: Hot Tea Cakes, Five O'Clock Tea Cakes, Muffinettes… Miss. Ivy Peterson, 78 Glyde-street, East Fremantle. (reference)
1932 Six Cakes from One Recipe. There are occasions when it is desired to make a variety of cakes in the simplest way. Here is a Foundation Recipe that can be used in many ways …roll, sandwich American tea cakes, sponge slices, sponge ring with jelly... Mrs. M. Peterson, 78 -Glyde-street, East Fremantle. (reference)
1936 Funeral. The funeral of the late Mrs. Marie Sophia Peterson, widow of the late Frank Gustaf Peterson, of 78 Glyde-street, East Fremantle, took place in the Fremantle Cemetery yesterday...Mrs. Peterson was born at Helsingborg, Sweden, and came to Western Australia on the s.s. Port Victor in 1894 to join her husband, who had arrived two years before. For many generations her ancestors had seafaring careers, and her late father and four brothers were owner sea captains. During her 42 years' residence in East Fremantle, Mrs. Peterson endeared herself in all with whom she came in contact, on account of her attractive and kindly personality. She was particularly devoted to her home and family. Mrs. Peterson leaves two sons, five daughters and twelve grandchildren to mourn their loss. The chief mourners were Messrs. F. R. and W. E. Peterson, sons; Mesdames R. J. Louden, W. Brown, W. E. McGregor, J. R. Cole, and Miss Ivy Peterson, daughters... (reference)
1940 Silver Weddings. On October 23, 1915, at the Glyde-street Methodist Church, by the late Rev. F. S. Pinch, Reginald, youngest son of the late Mr. and Mrs. W. W. Smith, Ellen-street, Fremantle, to Sigrid, eldest daughter of the late Mr. and Mrs. F. G. Peterson, 78 Glyde-street, East Fremantle. Present address, Marmion-street, Palmyra. (reference)
In 1980 Maureen Wright, the Town of East Fremantle's Recreation Officer, sought advice about starting a community centre from Catherine Doherty, her Nedlands counterpart. Doherty suggested that new East Fremantle resident Pam Jones, a former member of Tresillian, be approached to see if she would be interested in the idea of establishing a similar centre in East Fremantle. Maureen Wright and Pam Jones arranged two community meetings. Twelve people came to the second meeting—These women would form the core group of the fledgling community centre. They were Pam Jones, Joan Storer, Ann-Marie (Catton) Medcalf, Robyn Granath, Danielle Hughes, J. Karmelita, Marlene Michelides, Colleen Wallace, Nola Bindon, Sue Strange, Sandy Stock and Maureen Wright.
The Town of East Fremantle agreed with Maureen Wright's suggestion that 42 Glyde Street, originally purchased by the Council in 1978 to extend Glasson Park, would be ideal for a community centre. Once the property was secured the enthusiastic group of women set to work with gusto to transform the house. You can read more about the beginnings of the centre on their website https://www.glydein.org.au/about-us/story
In 2014 a five year lease with an option of a further five was negotiated and signed by the Town of East Fremantle CEO and the then-Chair of Glyde-In Jono Farmer.
RESIDENTS
1909 - 1931: Frank G. Peterson, car
1932 - 1934: Vacant
1934 - 1936: Mrs. Mary Peterson
1936: Vacant
1937 - 1941: William A. Hopkinson
1941 - 1942: Vacant
1942 - 1945: John Thompson
1946 - 1949: Leonard Gibson
