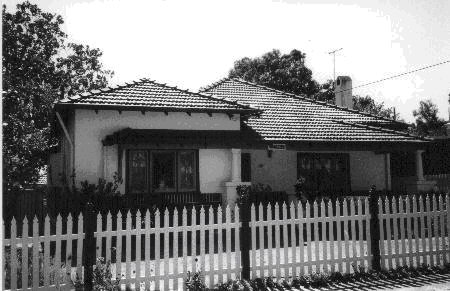Architecture
Inter-War / Inter-War Porch House Bungalow w Art Deco Influences
No 61 Petra Street is a single storey house constructed in limestone, brick and rendered brick with a hipped tiled roof. It is an expression of the Inter-War Porch style. It is asymmetrically composed with a thrust bay and a part width hip roofed verandah. The verandah is supported on Tuscan columns set on piers. The verandah roof extends across a thrust bay to forma sunhood. The thrust bay features a set of casement windows. There is a central door flanked by a set of casement windows. The lower walls are face brick and the upper walls are rendered. The roofscape features a rendered chimney. The place sits on a limestone foundation.
History
1927 Tenders are invited for Erection of Brick Residence, in Allen-st., East Fremantle, for A. W. Mofflin. Plans and specifications may be seen at 61 Petra-st., East Fremantle. (reference)
1943 In sad and loving memory of our dear Mother, who passed away at Jarrahdale on January 10, 1941. Inserted by son Frank (RAN), daughter-in-law Leah, and grandson Gip, 61 Petra-street, East Fremantle. (reference)
Residents
1936 - 1942: Knapp, Henry W.
1942 - 1944: Archibald, Mrs. Leah
1945 - 1949: Knapp, Mrs. Bella




