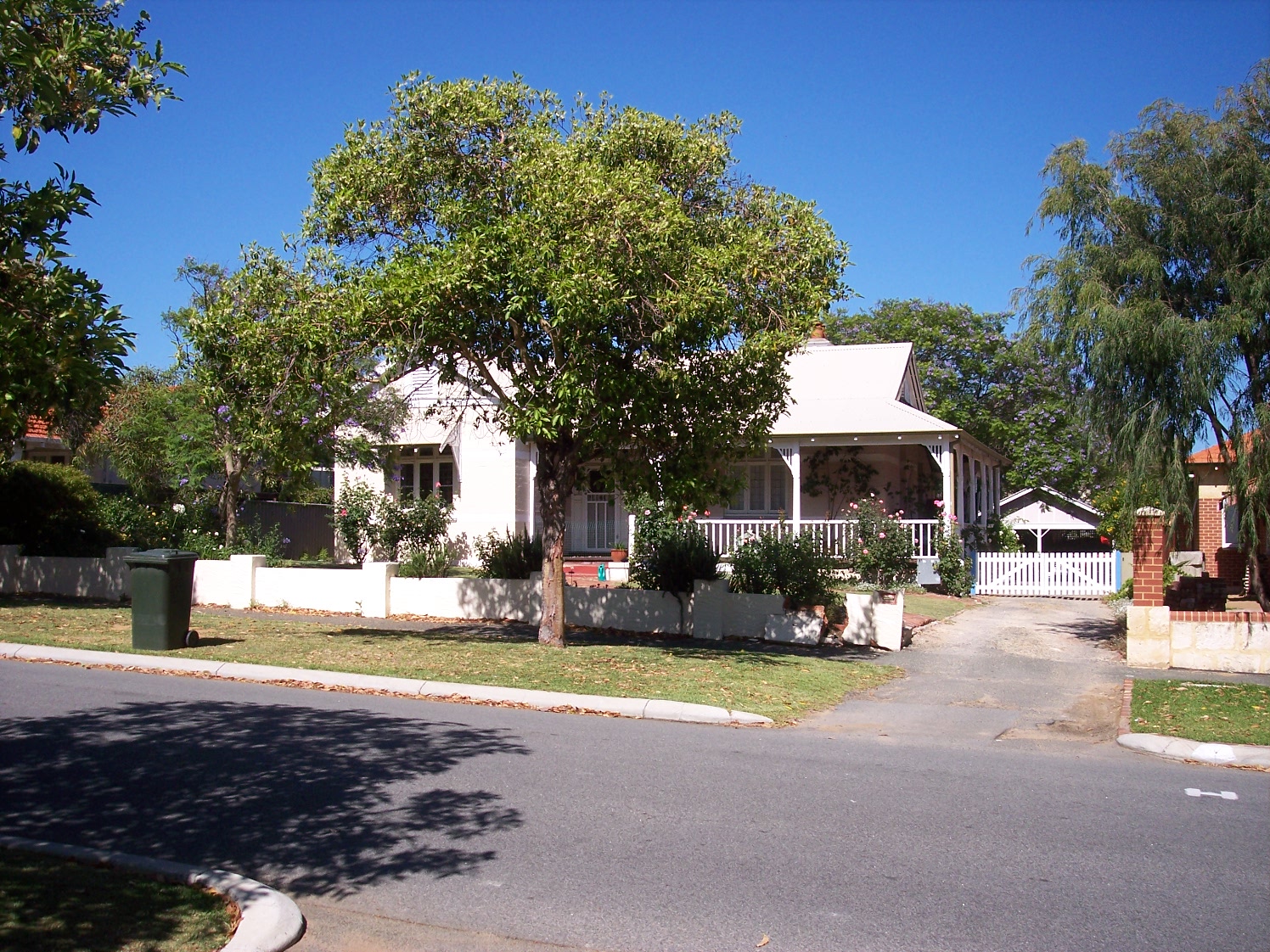ARCHITECTURE
Inter-War / Bungalow w Queen Anne Influences
No 61 Dalgety Street is a single storey house constructed in painted brick and rendered brick with a hipped and gable corrugated iron roof. It is a fine expression of the Federation Bungalow style. The front elevation is asymmetrically planned with a thrust gable bay and a part width return hipped roofed verandah. The verandah is supported on timber posts with post brackets. A vertical timber balustrade spans between the posts. The half-timbered thrust bay features a set of casement windows under a sunhood. There is a central door and hopper light flanked by sidelights and a set of casement windows. The roofscape features a pair of rendered chimneys. Render bands run across the facade.
HISTORY
1928 East Fremantle. Extraordinary election for Central Ward Auditor: Walter B. Robinson (unopposed). (reference)
1944 The engagement is announced of Joyce Margaret, second daughter of Mr and Mrs P. B. Hicks, 16 Mary-street, Fremantle to John Garn, eldest son of Mr. and Mrs. R. Jones, 61 Dalgety-street, East Fremantle. (reference)
RESIDENTS
1920 - 1930: Robinson, Walter B. "Stonehurst"
1931 - 1932: Bailey, Charles A.
1933 - 1949: Jones, Robert

