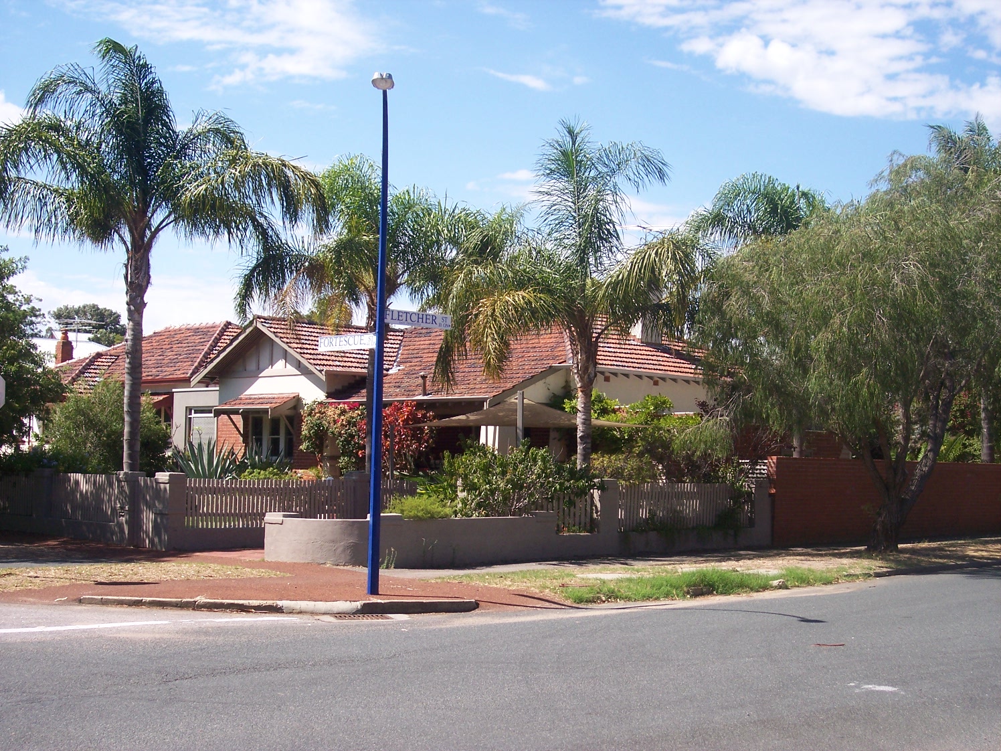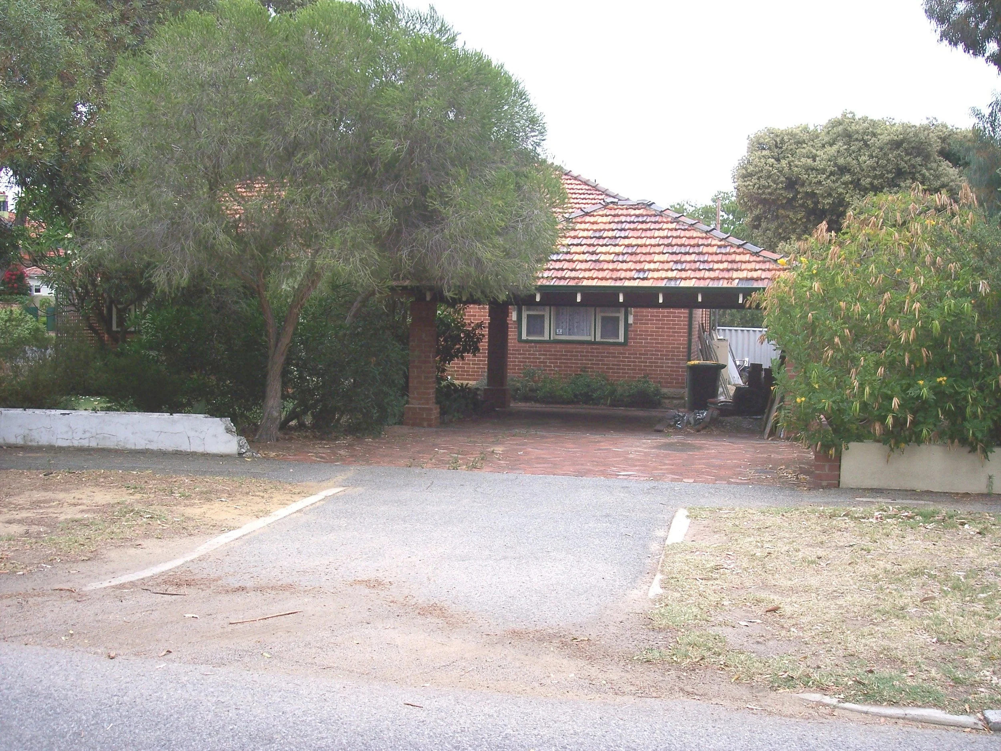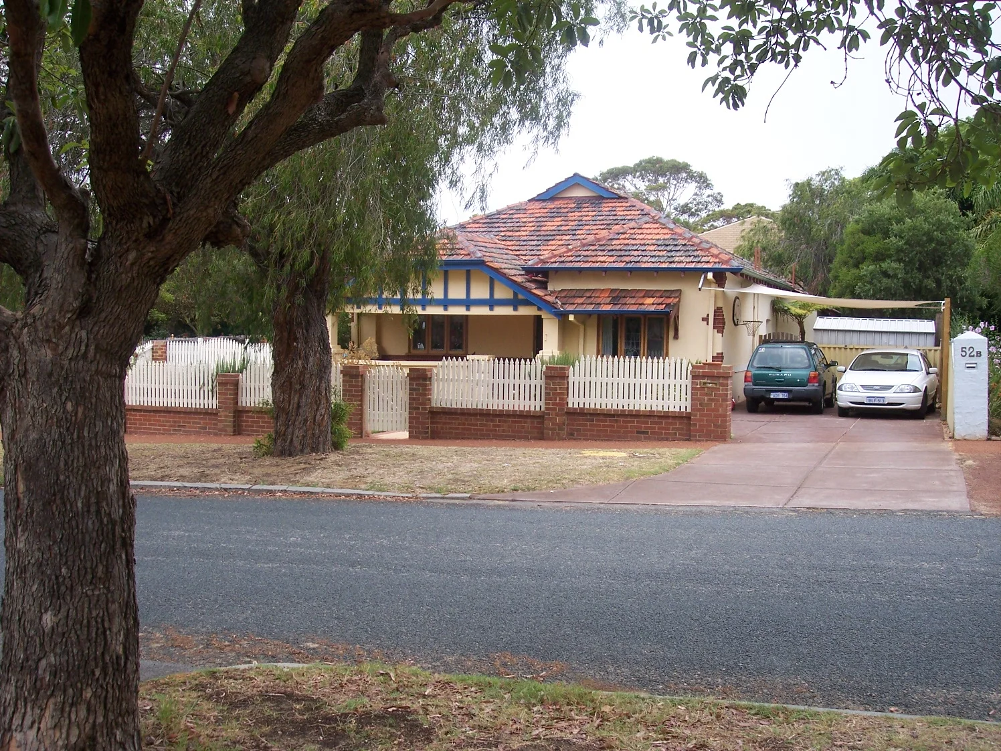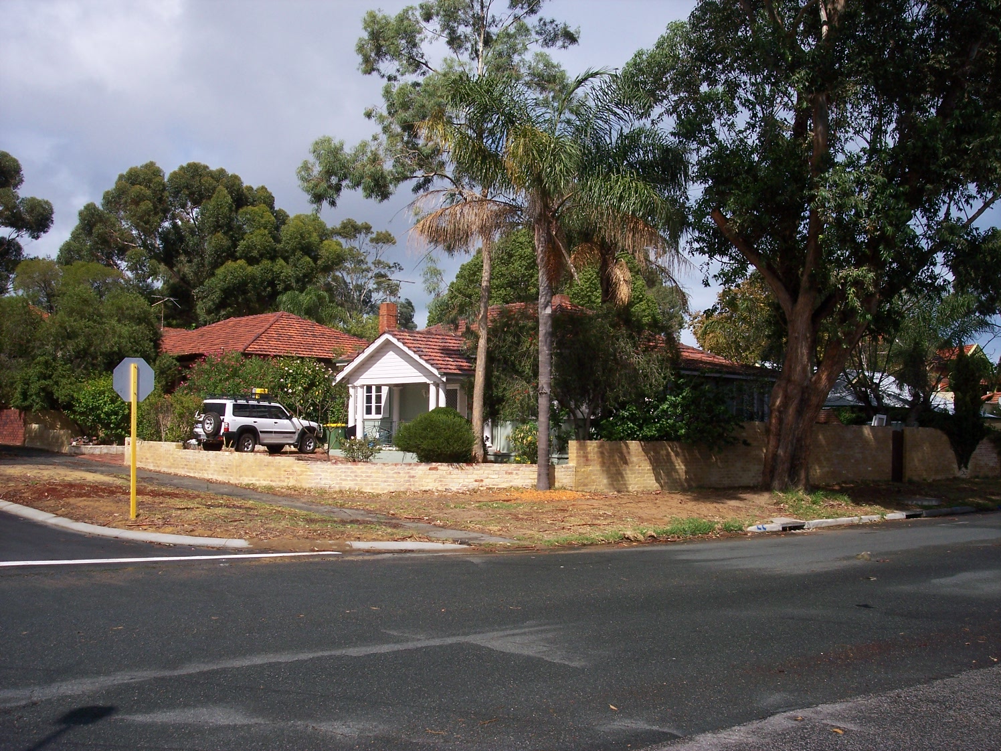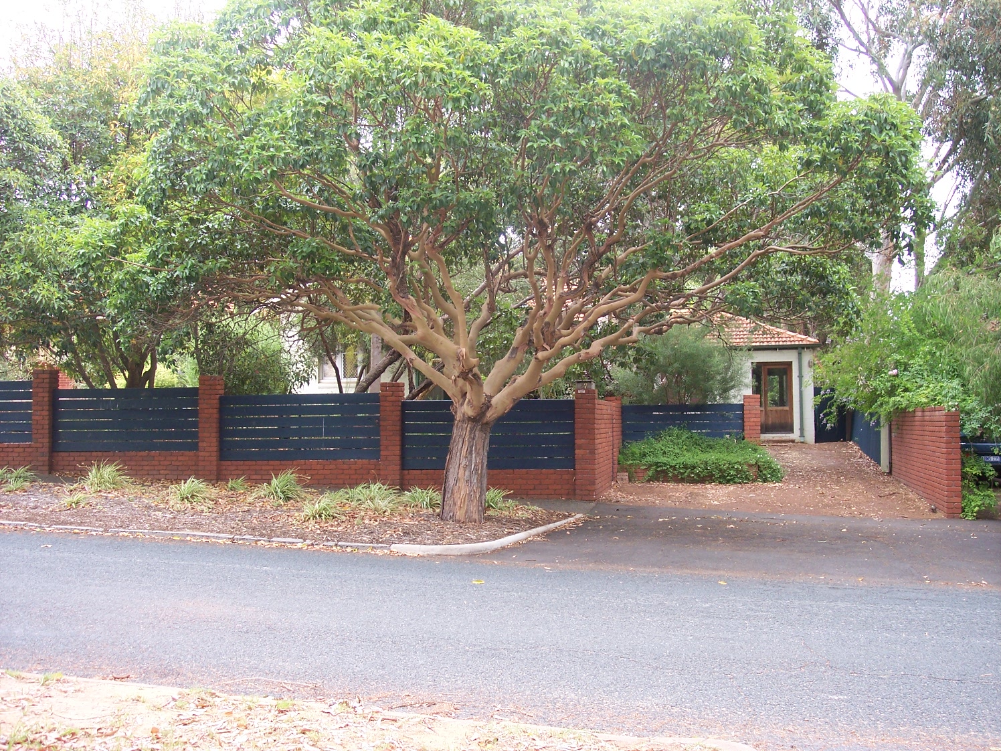ARCHITECTURE
Inter/ Post War Bungalow Porch House
No. 42 Fortescue Street is a single-storey house constructed in limestone and rendered-brick, with a hipped and tiled roof. It is an expression of the Inter-War Porch style. The front elevation is asymmetrically planned with a hipped-roof porch. The porch is set on Tuscan columns, which rest on rendered piers, with a rendered masonry balustrade spanning between them. There is a central door flanked by sets of casement windows. The rendered walls sit on a limestone foundation and the roofscape features a brick chimney.
The place retains its basic form and details, but has additions to the rear. The lot has been subdivided and a house built at the rear of the property. The place is consistent with the building pattern in the Precinct and plays an important role in the pattern of development of a middle-class suburb.
HISTORY
Research on the history of this property is currently under way by the Museum of Perth in partnership with the Town of East Fremantle.
RESIDENTS
no residents list






