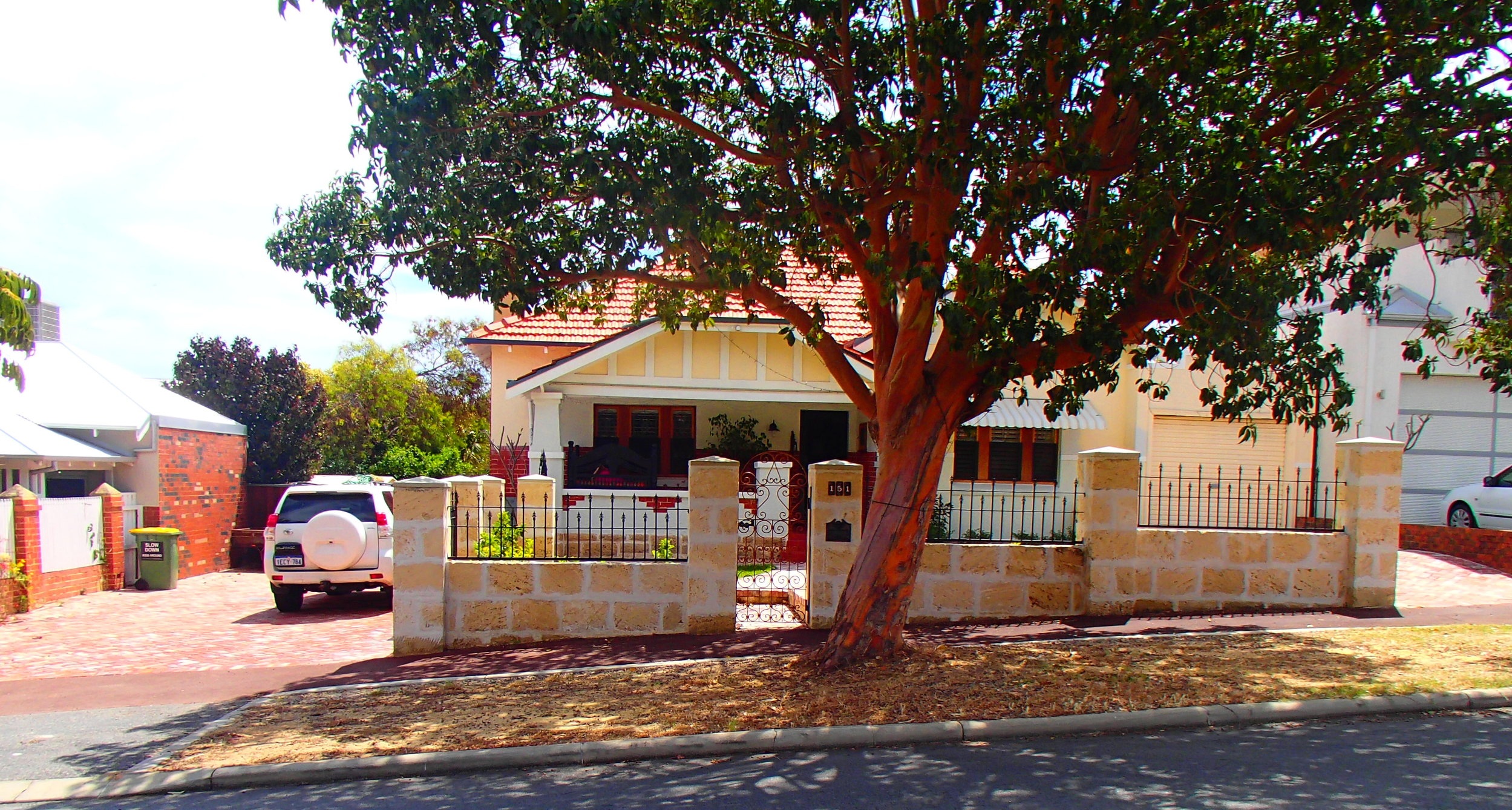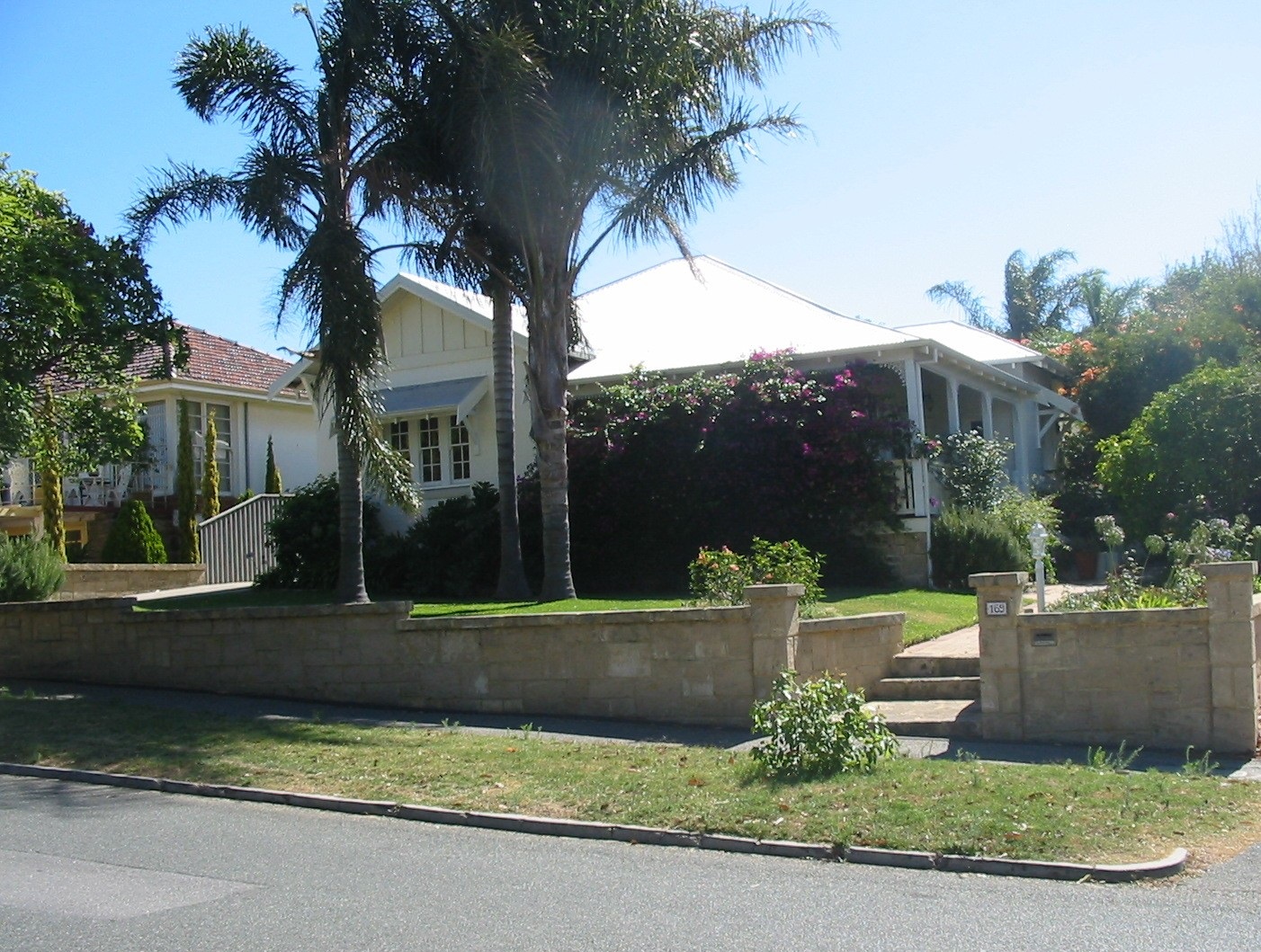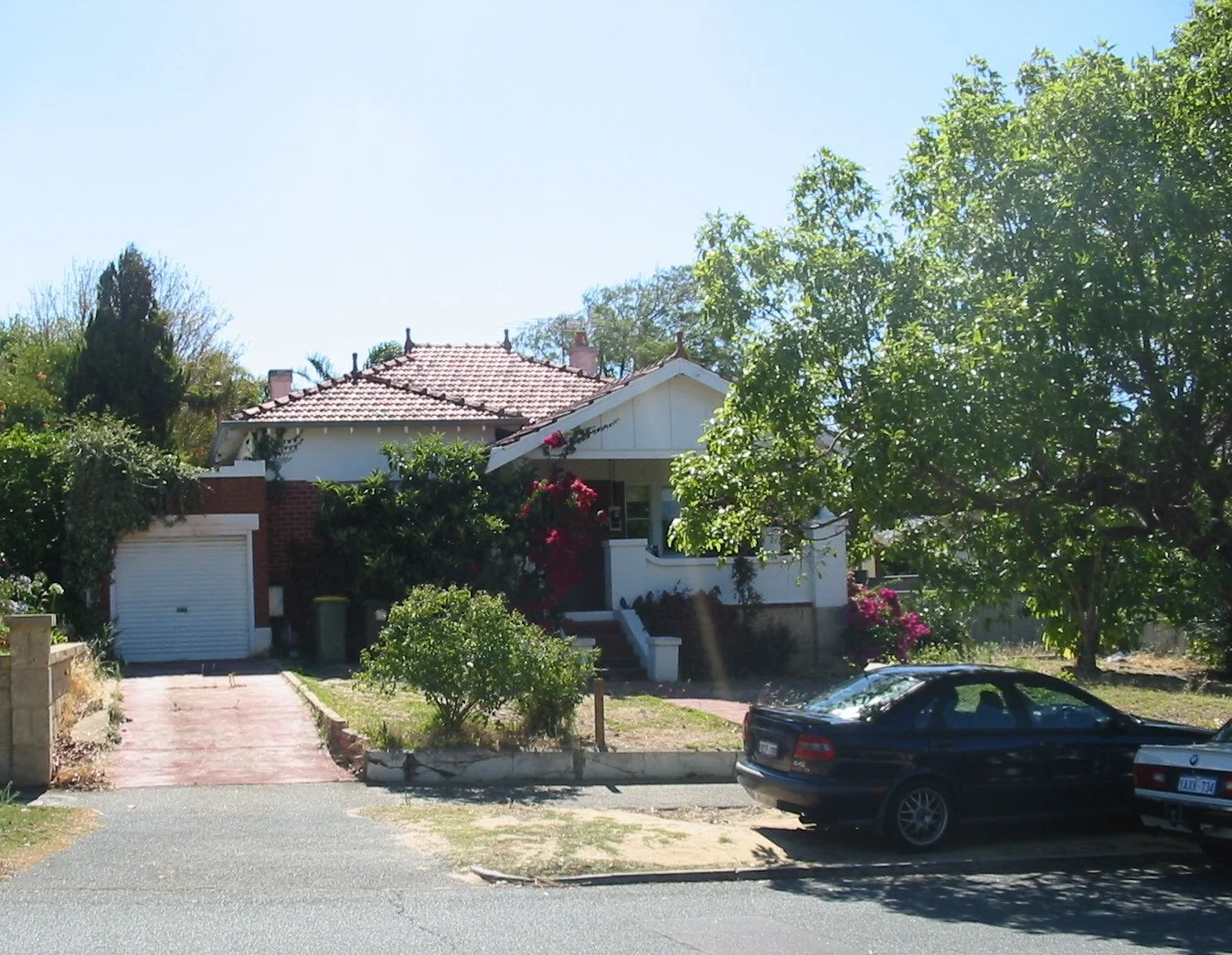Architecture
Inter-War Californian Bungalow
No 149 Petra Street is a single storey house constructed in brick and rendered brick with a hipped and gable corrugated iron roof. It is a fine expression of the Inter-War Bungalow style. The front elevation is symmetrically planned with a full width return hip roofed verandah. The verandah follows the form of the plan and terminates at thrust bays on both the north and south elevations. The verandah is supported on paired timber posts. A vertical timber balustrade spans between the posts. A section of the return verandah to the south has been enclosed. The front elevation features a prominent gable and a pair of double hung sash windows. The entry door is located on the south elevation under the return verandah. The lower walls are face brick and the upper walls rendered. The roofscape features a tall rendered chimney.
History
1935 Birth on July 8, at Sister Bathgate's Private Hospital, Staton-road, East Fremantle, to Mr. and Mrs. W. Wayman, of Petra-street, East Fremantle—a daughter (Elaine Hilda). Both well. (reference)
1938 Young Girl or Woman, as housekeeper. Apply 149 Petra-st., East Fremantle. (reference)
1952 Engagement. Mr. and Mrs. Forbes Eadie, of 90 Thompson-road, Leighton, have pleasure in announcing the engagement of their elder daughter, Joy Margaret, to Geoffry Watson, only son of Mr. and Mrs. Watson Wayman, 149 Petra-street, East Fremantle. (reference)
1952 Club will welcome naval men. Many migrants who served during the war with the Royal and Dominion Navies have found a warm welcome from the Ex-Naval Men's Association of Australia. The association is always on the look-out for ex-naval personnel from Britain and the Dominions to welcome to its midst, states Mr. G. W. Scott, Federal Secretary. ...Names and addresses of State secretaries are...Western Australia: Mr. W. W. Wayman, 149 Petra St., East Fremantle… (reference)
Residents
1931 - 1949: Wayman, William M.

















































