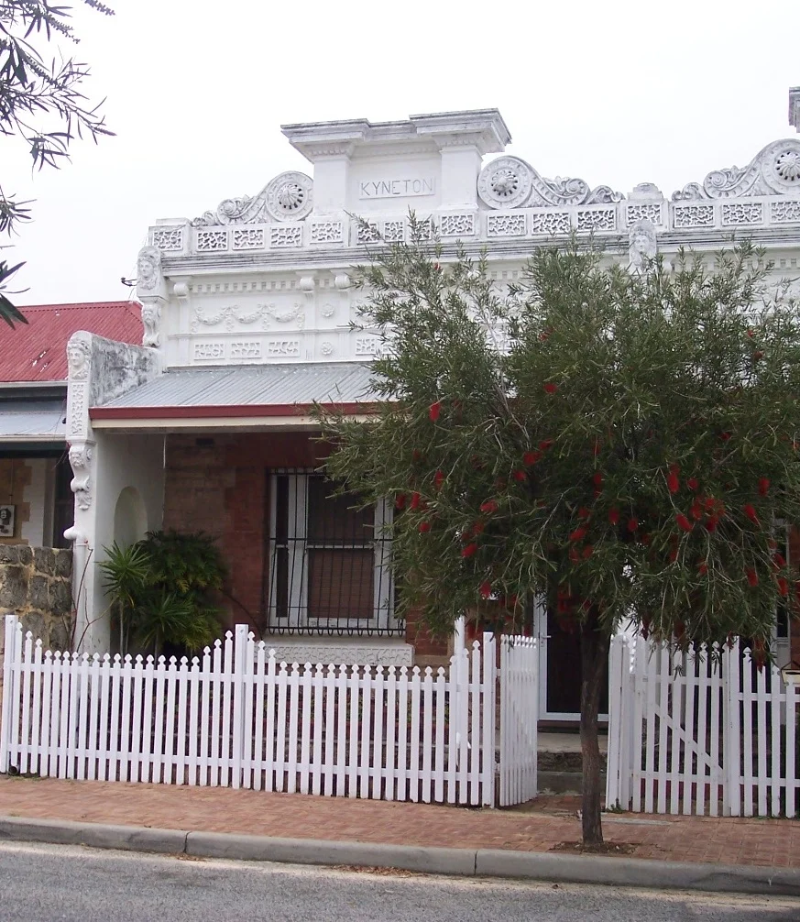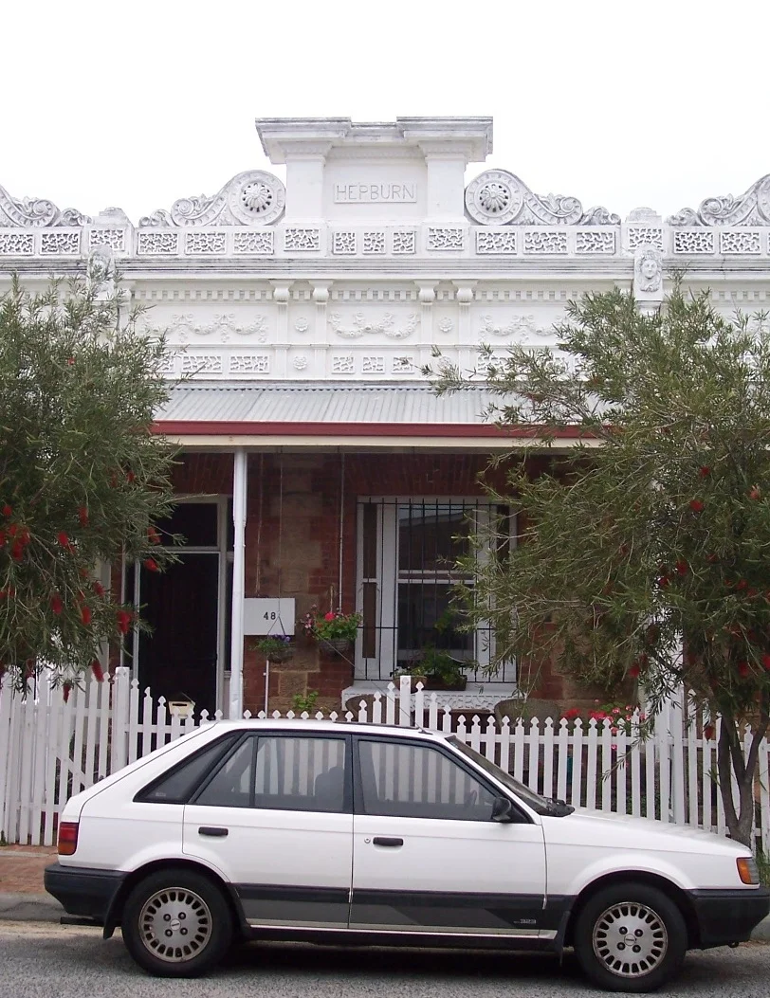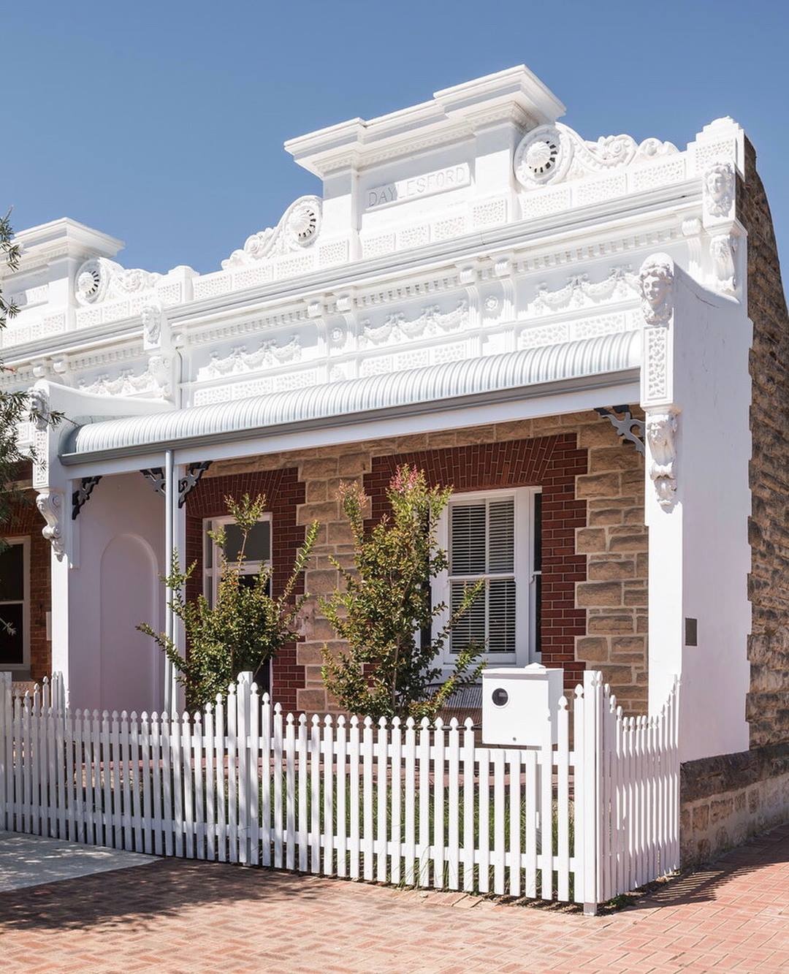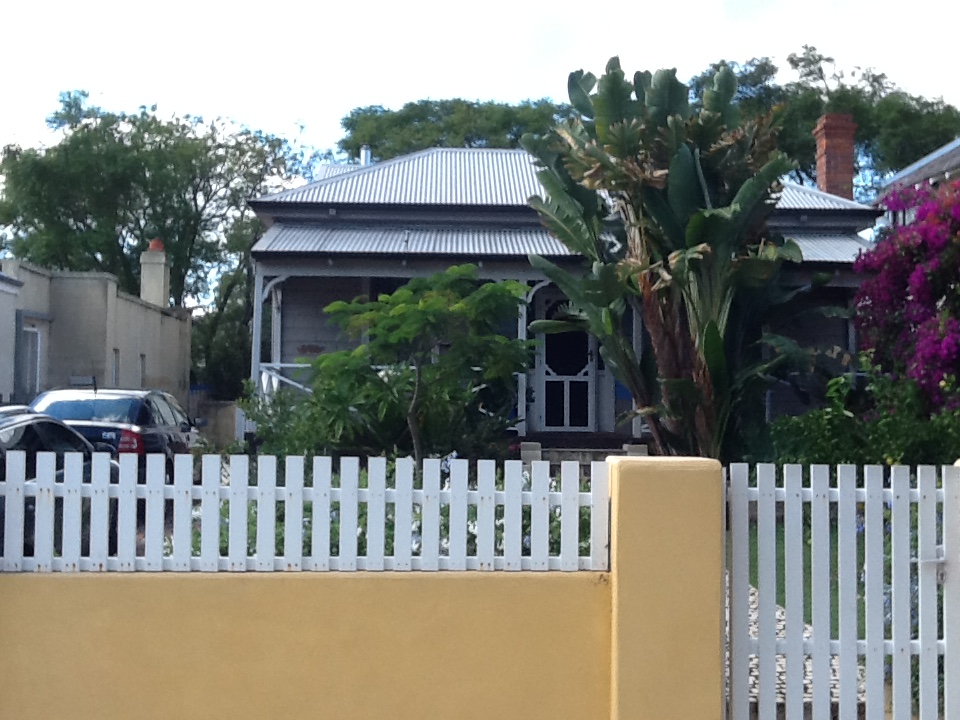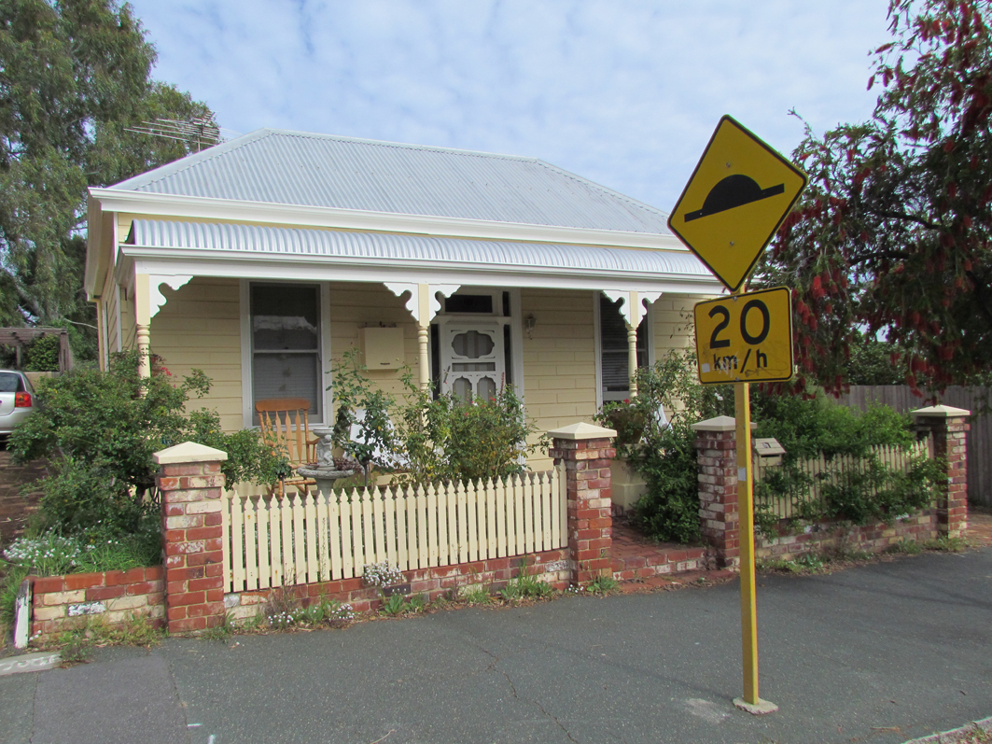ARCHITECTURE
Italianate
“Glenlyon”No. 50 (previously was no. 94) King Street is a set of four terrace houses constructed in limestone and brickwork with rendered Italianate features- elaborate frontages to simple working class houses.. Four single-storey terraced houses of brick construction with rendered frontages and low pitched, skillion, corrugated iron roofs have recessed frontages enclosed by a timber picket fence. The roof line is concealed by a highly ornate parapet that includes the names of the four terraces - Hepburn, Glenlyon, Kyneton & Daylesford.
Each house is asymmetrically planned with an offset door flanked by a window. The entry doors have a hopper light and side lights. The window is a single pane double hung sash with sidelights. All openings have brick quoins. The houses are articulated with dividing party walls and tall pediments.
The place is consistent with the pattern of development in Plympton and plays an important role in the pattern of development of a working class suburb.
HISTORY
1906 At the High street (East Fremantle) Methodist Church on Wednesday evening anniversary celebrations continued… Mr. W. Cockcroft, the Superintendent, occupied the chair. The Rev. Francis Mason gave an address, Messrs. Battye and Thomson as secretary and treasurer read their report, which were of an encouraging nature. During the proceedings opportunity was taken by the members of the choir to show their appreciation of the services rendered by Mr. S. Netherway as conductor. A presentation. which took the form of a beautifully mounted baton suitably inscribed, was made by Mr. Cockcroft, who spoke in appreciative terms of Mr. Netherway’s services and the value of the work he had done for the choir. (reference) Mr W. Cockcroft had come from the Leichhardt Primitive Methodist Church, Balmain, NSW c. 1887 (reference)
1916 A wedding of considerable local interest was celebrated on Tuesday last at the R.C. Cathedral, Fremantle, when Mr Charles Edwards, eldest son of Mr Charles Edwards, of Wilmington, S.A; was married to Miss Jessie May Parnell, eldest daughter of Mr. and Mrs. David Parnell, of 94 King Street, East Fremantle. (reference)
1923 Birth at their residence, 94 King-street, East Fremantle, to Mr. and Mrs. W. Heal—a daughter (Violet Jessie). (reference)
1929 Death of Mary Beatrice, beloved wife of Arthur James Bond, of 94 King-street, East Fremantle, and mother of Kathleen, Cliff and Stan Bond; aged 55 years. (reference) Mr. A. J. Bond and Family, wish to express their sincere Thanks to all friends, for kind acts, beautiful floral tributes, and written and verbal ex-expressions of sympathy during their recent sad bereavement. (reference)
1934 Car Registration. 3650: N. M. Lewis, 94 King-street, East Fremantle, a Ford. (reference)
1946 Death at Fremantle, Henrietta Haydinger, of 50 King-street, East Fremantle, widow of the late Charles Haydinger, and dearly beloved mother of Winnie, Charles (South Australia), Arthur (Wyndham), Georgina, Flo (Mrs. J. P. Hewitt, Baandee), Minnie (Mrs. H. Milcham) and Henerietta, fond mother-in-law of the late Mavis, and grandmother of 8 grandchildren; aged 75 years. (reference)
RESIDENTS
1913: Moore
1914: Cockcroft, William
1915: McLennon, Jonathan
1916: O’Brien, Arthur
1917: Holland, George
1920: Cross, W. M.
1922 - 1923: Heal, W. M. J.
1924: Wilson, Joseph
1925: Stewart
1928 - 1932: Bond, Arthur J.
1933 - 1934: Horton, A. W.
1934 - 1936: Harper, Mrs. E.
1936 - 1937: Marshall, Allan A.
1937 - 1938: Wills, Jonathan
1938 - 1941: Keoh, Mrs. Elizabeth
1941 - 1942: Low, Mrs. Isabella; Machin, Mrs. Margaret
1942 - 1943: Miller, Mrs. J.
1944 - 1946: Haydinger, Mrs. Henrietta
2023- Melissa Hadley Barrett
