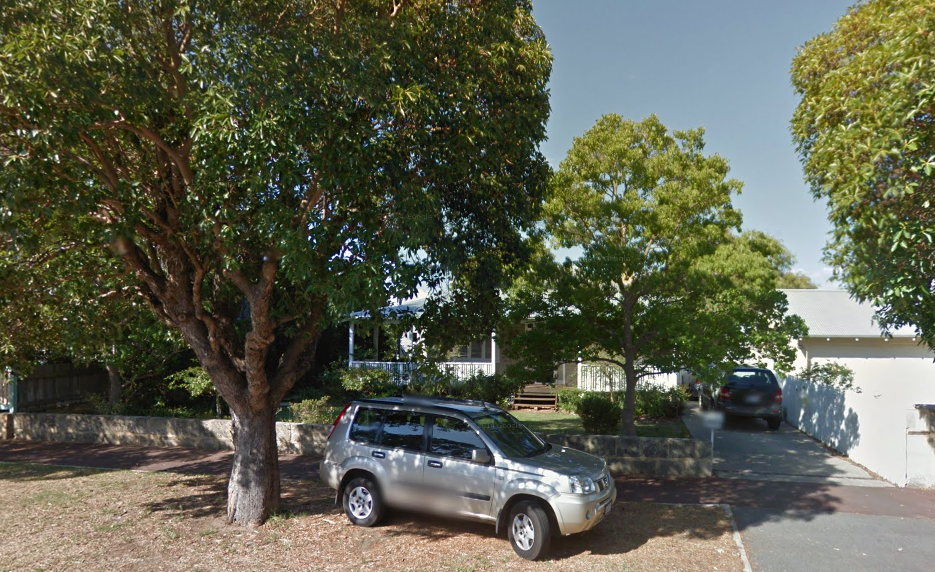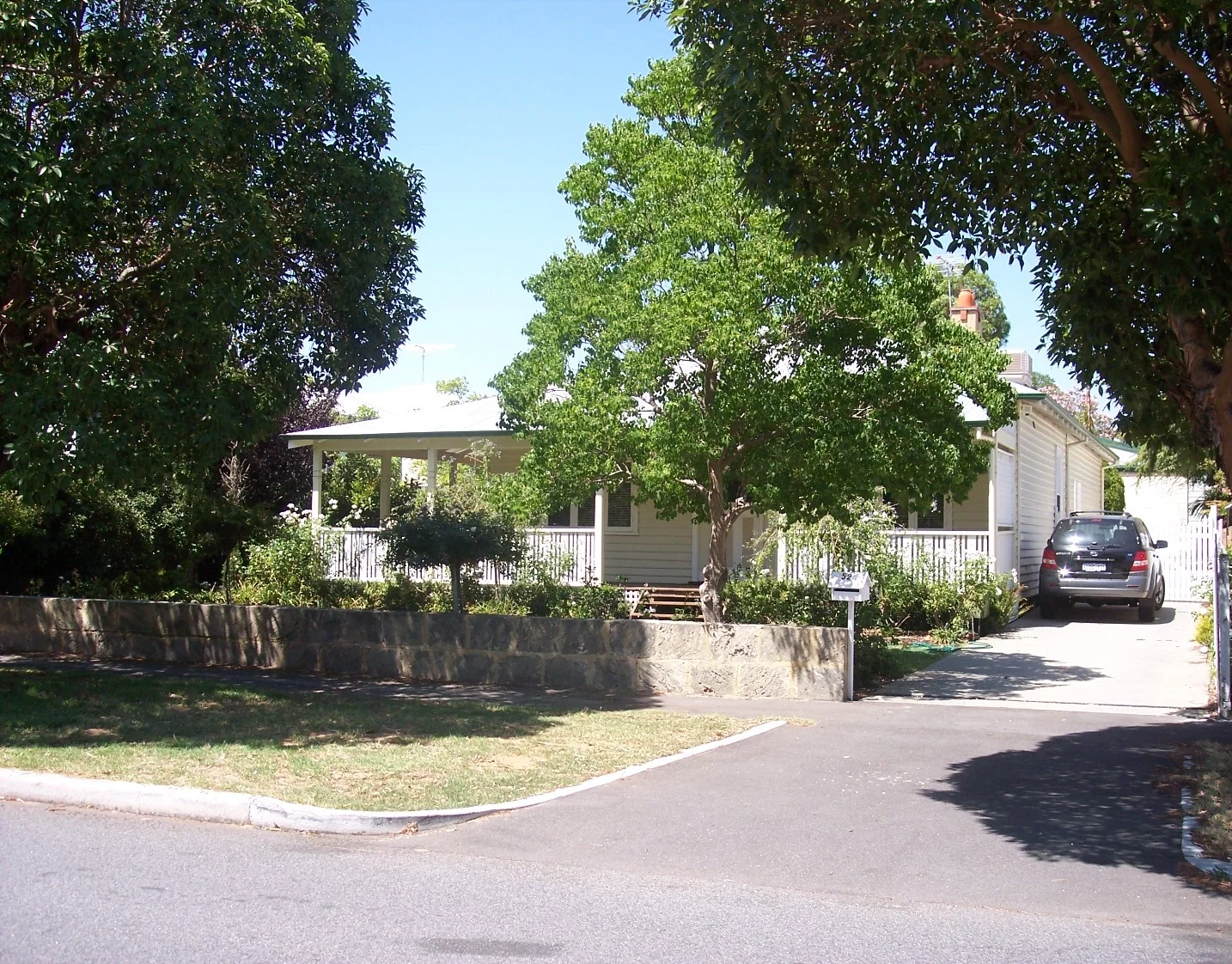ARCHITECTURE
Inter-War, Domestic Carpenter with Georgian Influences
No 52 Irwin Street is a single-storey house constructed in timber framing and weatherboard cladding with a hipped corrugated iron roof. It is an expression of the Inter-War Bungalow style. The front elevation is asymmetrically planned with a full-width return hip roofed verandah. The verandah is supported on timber posts. A vertical timber balustrade spans between the posts. There is a central door and hopper light flanked by sidelights and sets of casement windows.
HISTORY
1930 Birth on October 10 at Salopia Hospital, Queen Victoria-street, Fremantle, to Mr. and Mrs. Howson, of 52 Irwin-street, East Fremantle—a daughter. Both well. (reference)
1932 Wedding Bells. A very pretty wedding was solemnised at St. Andrew's Presbyterian Church, Perth, on the evening of Wednesday, June 1st, the contracting parties being Miss Rose James, of Perth, and Mr. Charles Allan Gibson, late of Narrogin and Roebourne...Among the guests were: Mr. and Mrs. Chas. Howson... (reference)
RESIDENTS
1931 - 1949: Howson, Charles


