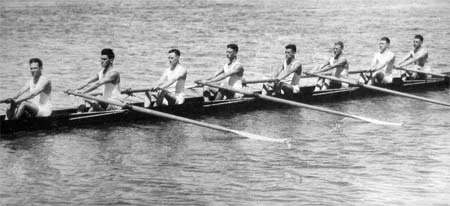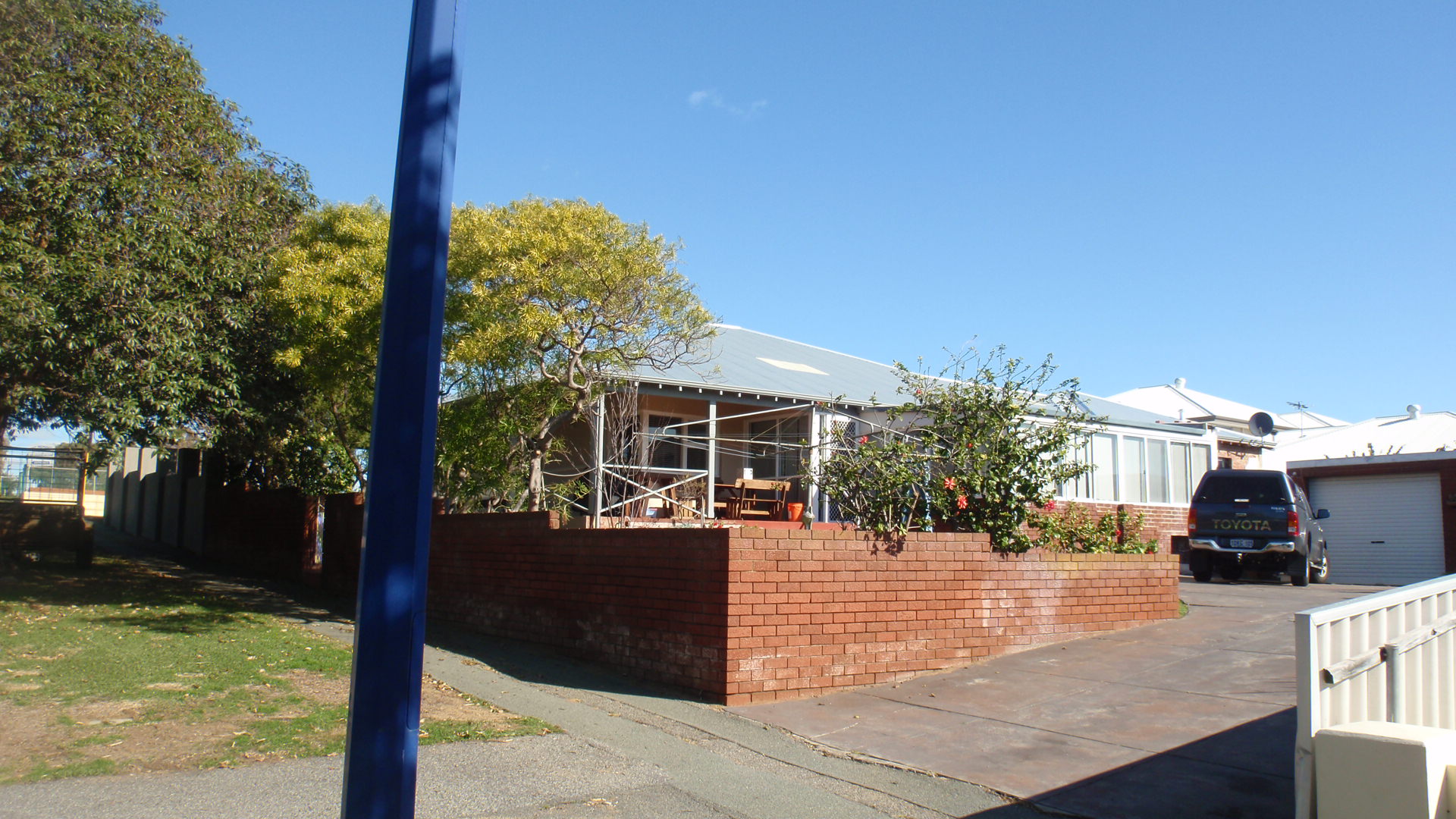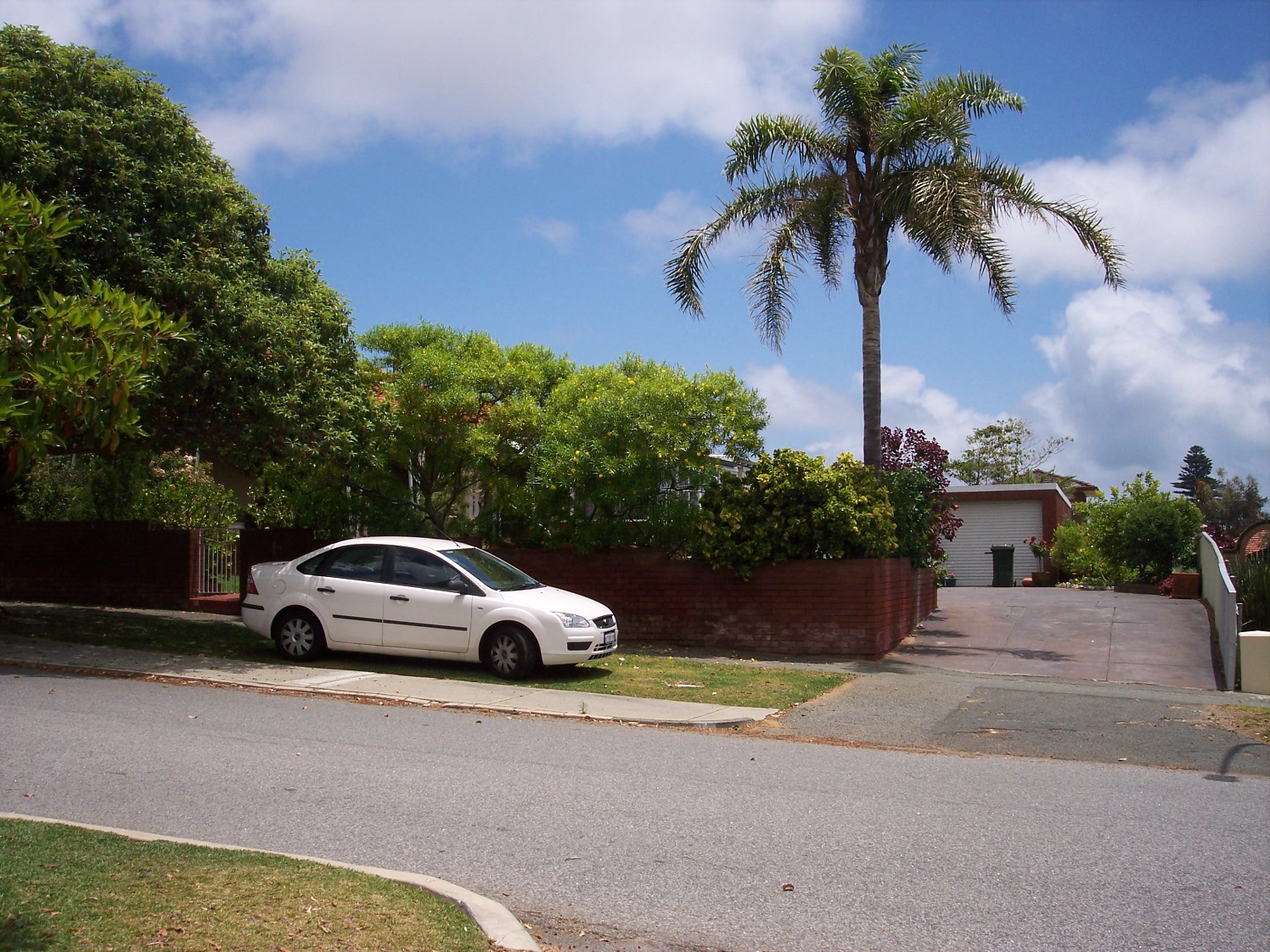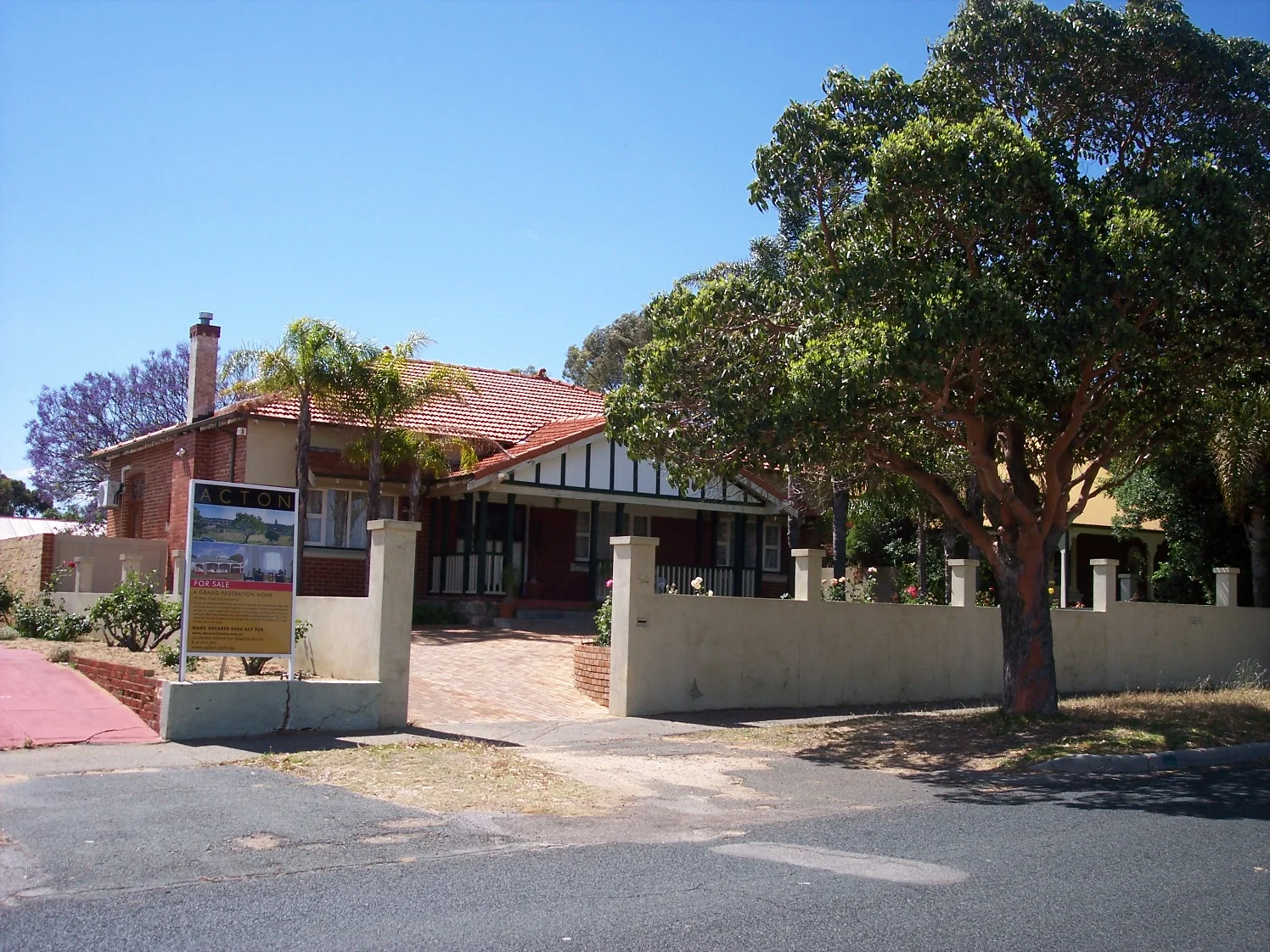ARCHITECTURE
No 38 Allen Street is a single storey house constructed in tuck pointed brick and rendered bands with a hipped and gable corrugated iron roof. It is fine expression of the Federation Bungalow style. The front elevation is asymmetrically planned with a full width, return verandah set on turned timber posts. There is a central door and hopper light flanked by sidelights and pairs of double hung sash windows. Part of the verandah has been enclosed with fibrous cement cladding and louvre openings. The roofscape has a pair of render capped chimneys.
HISTORY
1914 East Fremantle Council meeting-Messrs. Knox and Sherbourne submitted plans of new buildings for approval, which was granted. (reference)
1929 East Fremantle Lawn Tennis Club tournament. Following is the draw for tomorrow…Miss Sherbourne and Johnston v. Miss Chester and Chester. (reference)
1930 Mr. and Mrs. F. Sherbourne, of Allen street, East Fremantle, are holidaying in the Eastern States. (reference)
1930 At the Empire Hall, East Fremantle, on June 20, a successful dance was conducted by the Richmond Ladies' Hockey Club and the East Fremantle Lacrosse Club. Music was provided by Connelly's orchestra. The committee consisted of Misses H. Ramsay, S. Malland, F. Sherbourne, W. Pearce, C. Rudderham, and Messrs. N. Ridgway, M. Jeffery and F. Smith. (reference)
1930 In order to encourage an interest in gardening, the headteacher of East Fremantle School (Mr. Walters) conducted competitions among the pupils, and some excellent exhibits of flowers and vegetables were shown at the school last Tuesday. Prizes for home-grown flowers were awarded to Victor Thacker, Robert Fletcher- and Margaret Jakobsen; for vegetables. Ronald Thacker, Richard Stoddart. Harold Howes and Fred Sherbourne... (reference)
1931 Miss Francis Sherbourne, of East Fremantle, is spending the holidays at the Caves. (reference)
1932 An enjoyable dance arranged by the Fremantle Rowing Club to further the interests of Mr. Ralph Jeffreys in the 'popular oarsman' appeal was held on Thursday evening last at the Scottish Hall, Fremantle. Those present included Mrs. J. W. Hugall, Mr. and Mrs. R. S. Jeffreys, Misses Francis Sherbourne... (reference)
1933 Miss F. Sherbourne, of East Fremantle, left last week for Salt River (via Katanning), where she will take up duties under the Education Department. (reference)
1937 Funeral. The Friends of Mr. Frederick John Sherborne, Customs and Forwarding Agent, of 19 High-street Fremantle, are respectfully informed that the remains of his late dearly beloved Wife, Mary Rosina, will be interred in the Methodist portion of the Fremantle Cemetery. The Funeral will leave her late residence, 38 Allen-street, East Fremantle. (reference)
1941 The happy relations existing between the Customs Department and the agents were referred to by several speakers at a luncheon at the ground; at which Mr. H. W. Sadleir presided. Mr. S. M. Butfield proposed the toast of the Navy, Army and Air Force. The toast of the agents was proposed by the Collector of Customs (Mr. H. St. G. Bird) and that of the department by Mr. Sadleir, Messrs. A. G. Brice and F. Sherbourne responded for the agents, and Mr. W.H. Wildy for the department. (reference)
1949 Death on September 16 suddenly, at his residence, 38 Allen-street, East Fremantle, Frederick John Sherborne, husband of the late Mary Rosina Sherborne, and loved brother of Frank; Alec, Eva (Mrs. Jarman) and the late Herbert; aged 69 years, sincere friend and partner of Mr. John Walker and Mrs. Walker, of 7 Preston Point-road, East Fremantle, A tribute to the memory of our esteemed friend and employer. Inserted by the staff of P. J. Sherborne, Fremantle. (reference)
RESIDENTS
1915 - 1949: Sherborne, Frederick J.





































