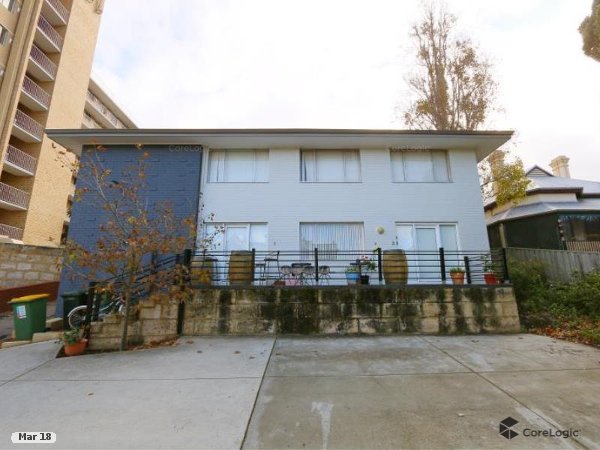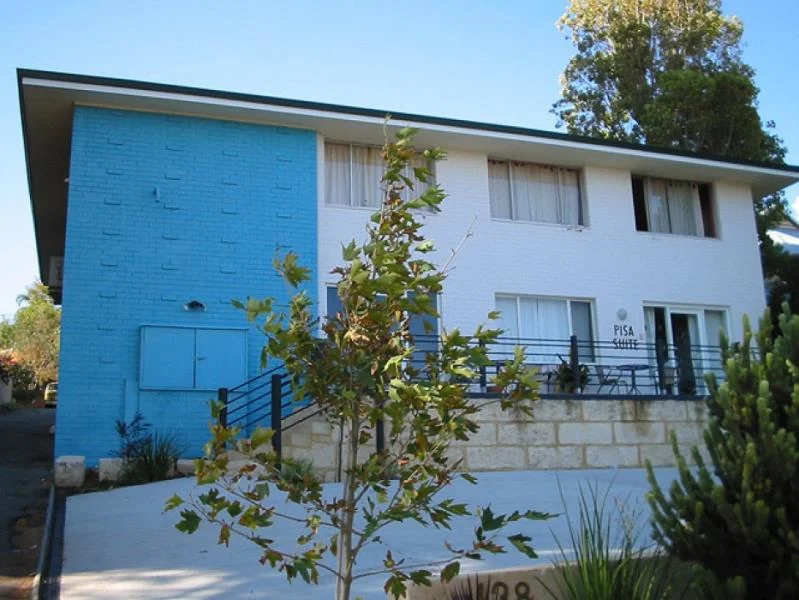ARCHITECTURE
No 138 Canning Highway is a single storey residence constructed in rendered brick with a hipped Decramastic tiled roof. The place is an example of the Federation Queen Anne style. It is almost completely masked by a two storey multi residence building at the front of the lot. The multi residential building is an expression of the Post WWII Perth Regional style. The lot spans between Canning Highway and Hillside Road. The Federation Bungalow has undergone numerous changes including the modification of openings, rendering over brickwork, re-roofing and remodelling of the gardens. The place features original timber framed windows including double hung sashes. The roofscape features rendered chimneys. A concrete stair and elevated slab link the two buildings. The place retains its form and some of its details. The original tiled roof has been replaced with the current tiles. There are additions to the rear.
HISTORY
1919 Couple of Camping Canvas Stretchers, in good order. State price and where seen. N. Cameron, Canning-rd., East Fremantle. (reference)
1924 Car Registration: 1898, N. Cameron, 138 Canning-road, East Fremantle, Ford. (reference)
1947 Marriage At Kojonup Methodist Church on January 25, Nancy, younger daughter of Mr. and Mrs. Edwards, Carrington-street, Palmyra, to Keith, only son of Mr. and Mrs. R. Wood, Canning-road, East Fremantle. (reference)
RESIDENTS
1910 - 1912: Wilson, Harry E.
1913: Armstong, Harry
1914 - 1915: Rowland, Miss. V. (dressmaker) & Rowland, William R.
1916 - 1918: Harvey, Ernst
1919 - 1925: Cameron, Norman
1926 - 1949: Wood, Roland Robert


