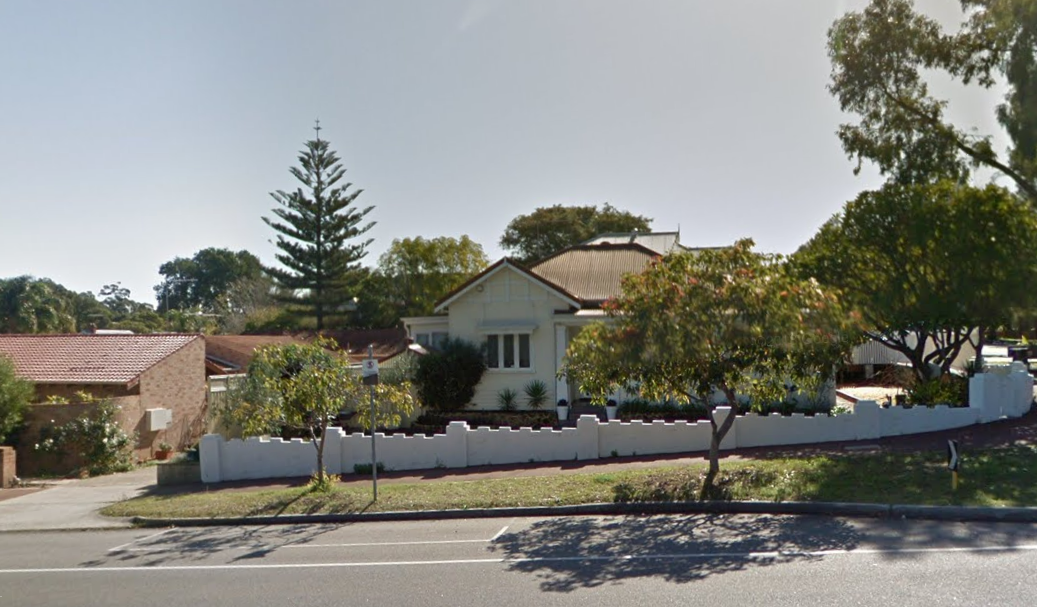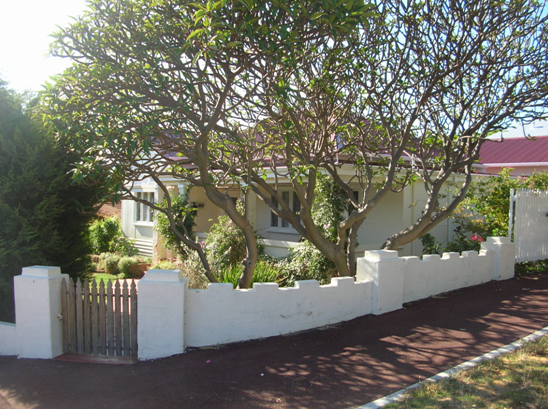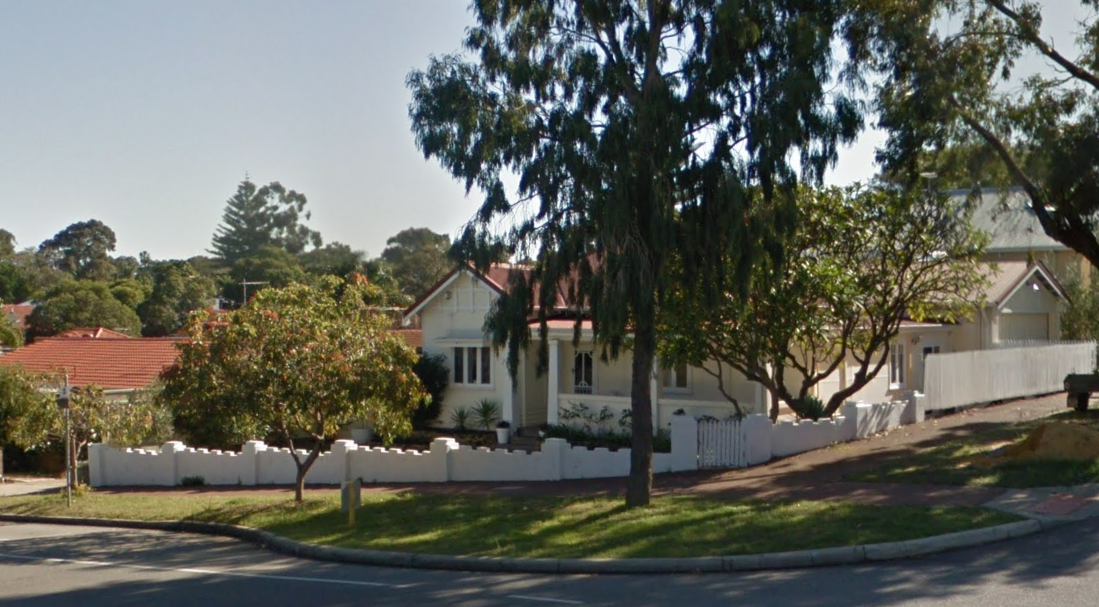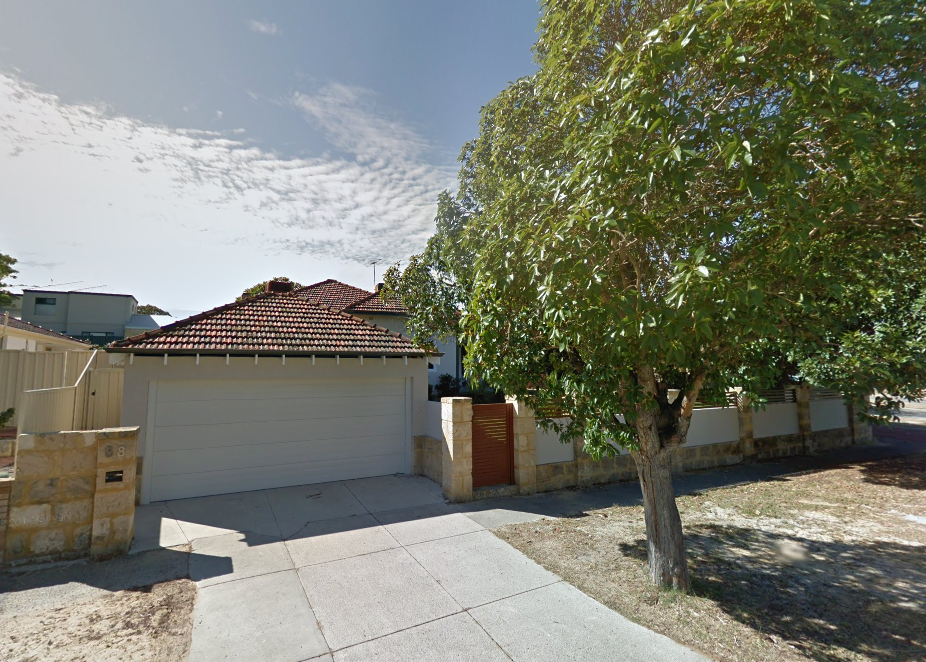ARCHITECTURE
Inter / Post-War Bungalow Porch House with Arts & Crafts Influences
No 87 Oakover Street is a single-storey house, constructed in weatherboard and fibrous cement, with a hipped and gable corrugated iron roof. The place, on a corner lot addresses Marmion and Oakover Streets. The front elevation is asymmetrically planned with a thrust gable bay and a part-width return hip roofed verandah. The verandah is supported on tapered square columns.
HISTORY
Christine Jill Hibben purchased this property in 2000 and did major renovations on it:
“I replaced the concrete roof tiles, removed the rear of the house replacing with a kitchen dining room and laundry. At the same time enclosed along the right side a veranda to make an ensuite and walk in robe off the main bedroom. The little area on the left side of the central room was originally another small veranda, converted to a sleep out, then I installed a window and floor to make a bedroom/office. The ceiling centre rose and cortices of the lounge room were replaced with deco repro as the original was damaged when the roof was replaced and later collapsed. A decking was also put onto the rear. The garage was installed prior to me buying the property. Although I tried at the time I was not able to find out much of the history of the house. The block had been subdivided prior to me purchasing the property.
I was sad to leave East Fremantle as my dad was born in East St and Grandmother lived there till the early 1960s. My grandfather was a “wharfie”. I still have memories of relatives stories of their early childhood and some are still living in the area.”
C Jill Hibben (nee Pike), correspondence August 2022
RESIDENTS
None as per the SLWA Post Office Directory 1893 - 1949.
2000-2014 Christine Jill Hibben nee Pike.












