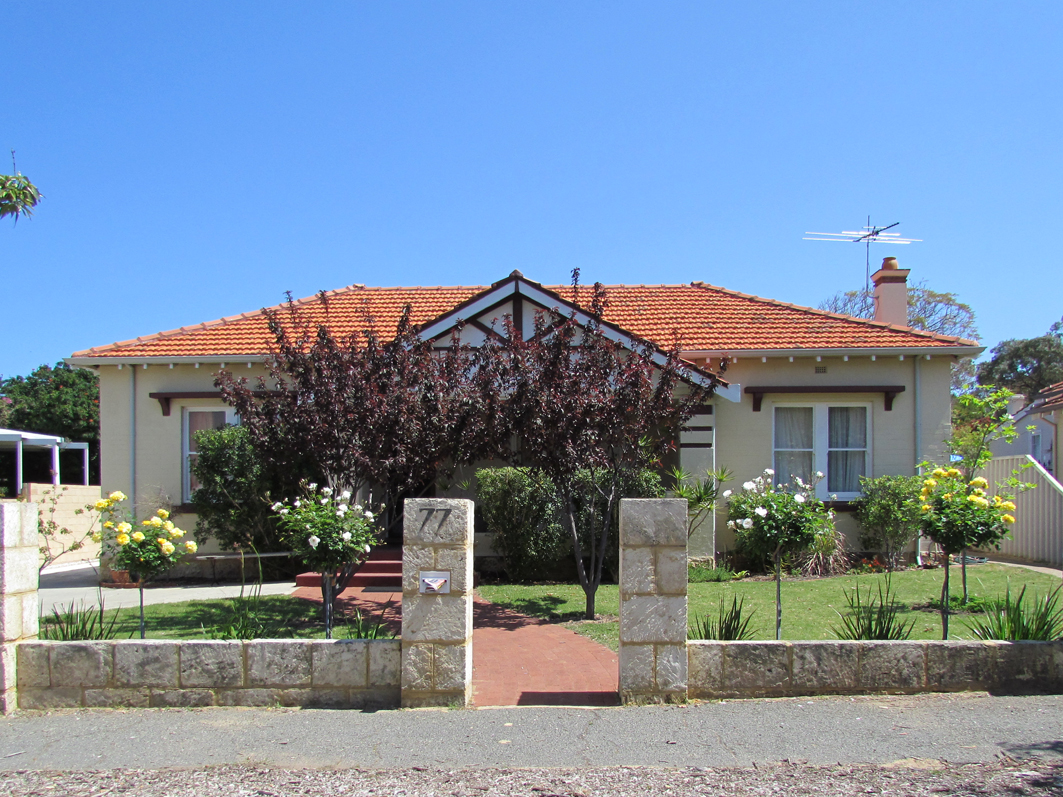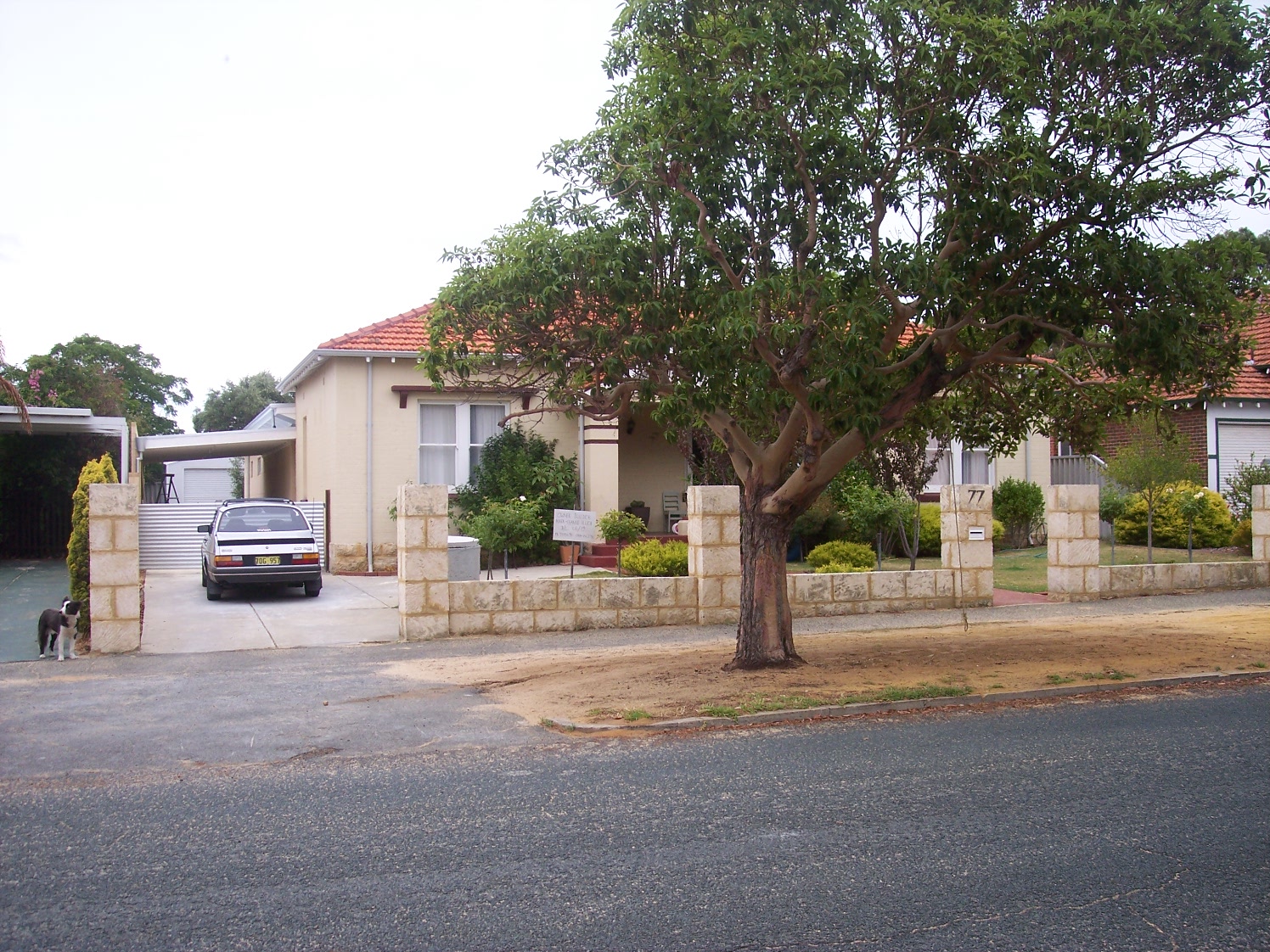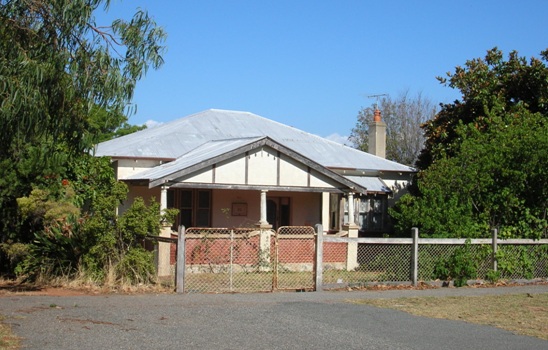ARCHITECTURE
Late Interwar, Bungalow w Arts & Crafts/Art Modern Influences
No 77 Fortescue Street is a single storey house constructed in rendered brick with a hipped and gable tiled roof. The front elevation is symmetrically planned with a central hip roofed entry porch. The half-timbered porch is supported on rendered square piers. There is an offset entry door flanked by casement windows. Double hung sash windows flank the porch. The windows are covered by flat roofed sunhoods. There are concrete steps from the verandah to the garden.
HISTORY
1944 Lost. Fremantle or East Fremantle, Black Wallet, by serviceman, containing personal papers, photos and notes. Reward on returning to 77 Fortescue-street, East Fremantle. (reference)
1945 Marriage on September 11 (by special licence), at the Church of Mary Immaculate, by the Rev Father G. P. O'Callaghan, Robert De Roy (U.S.N.R.), eldest son of the late Mr. C. D. Riggen and Mrs. R. Smith (Hailey, Idaho), to Moyra, elder daughter of Mr. and Mrs. J. Bradley (77 Fortescue-street, East Fremantle). (reference)
1946 Lost, Gent's Stainless Steel Wrist Watch. High or Marmion st., Fremantle. Reward on returning to 77 Fortescue-st., East Fremantle. (reference)
See history of the Bradley family (link)
RESIDENTS
1938 - 1949: Bradley, Benjamin
James Bradley died 1963, wife Norah died 1976
1949-1972 daughter Winifred also lived there with her parents until her death in 1972.






