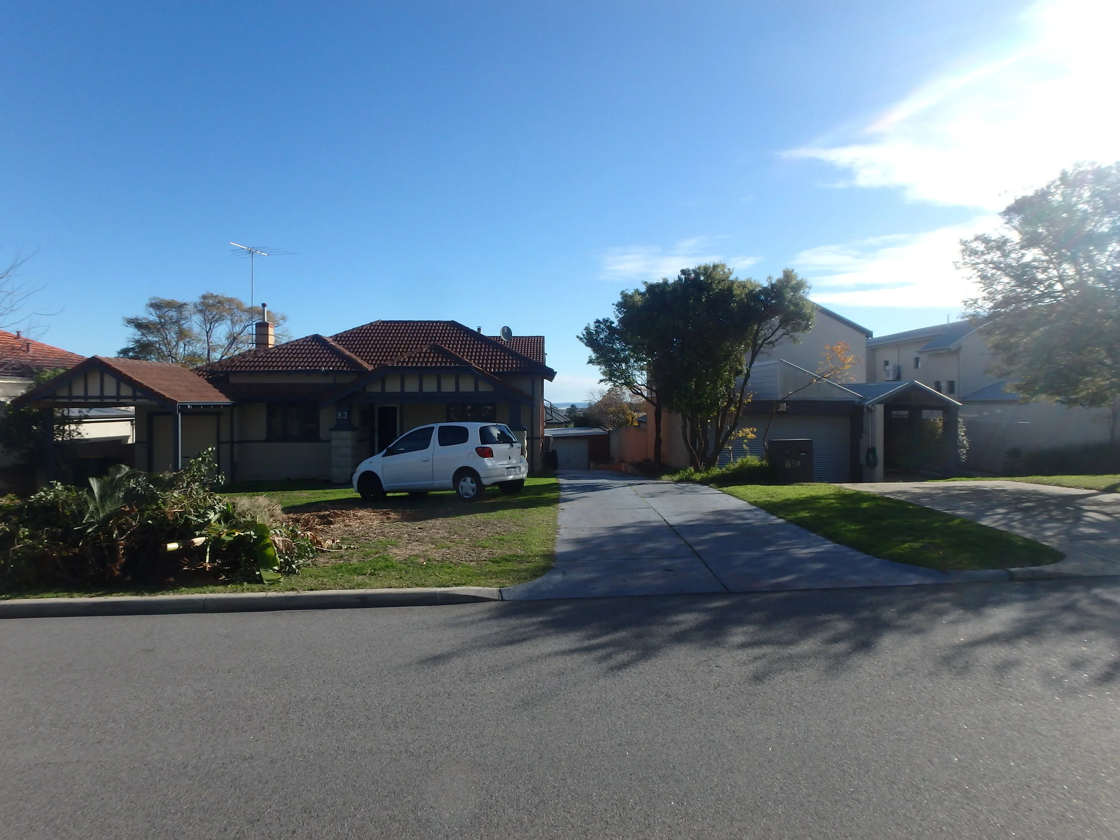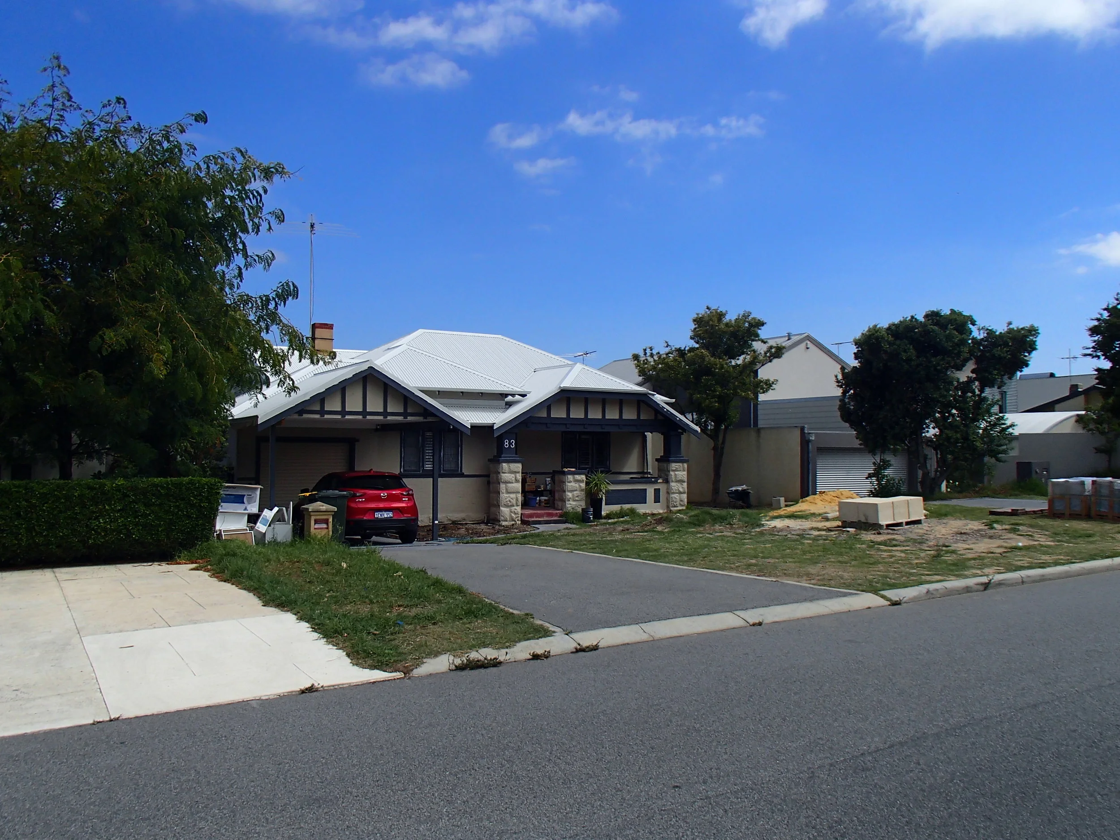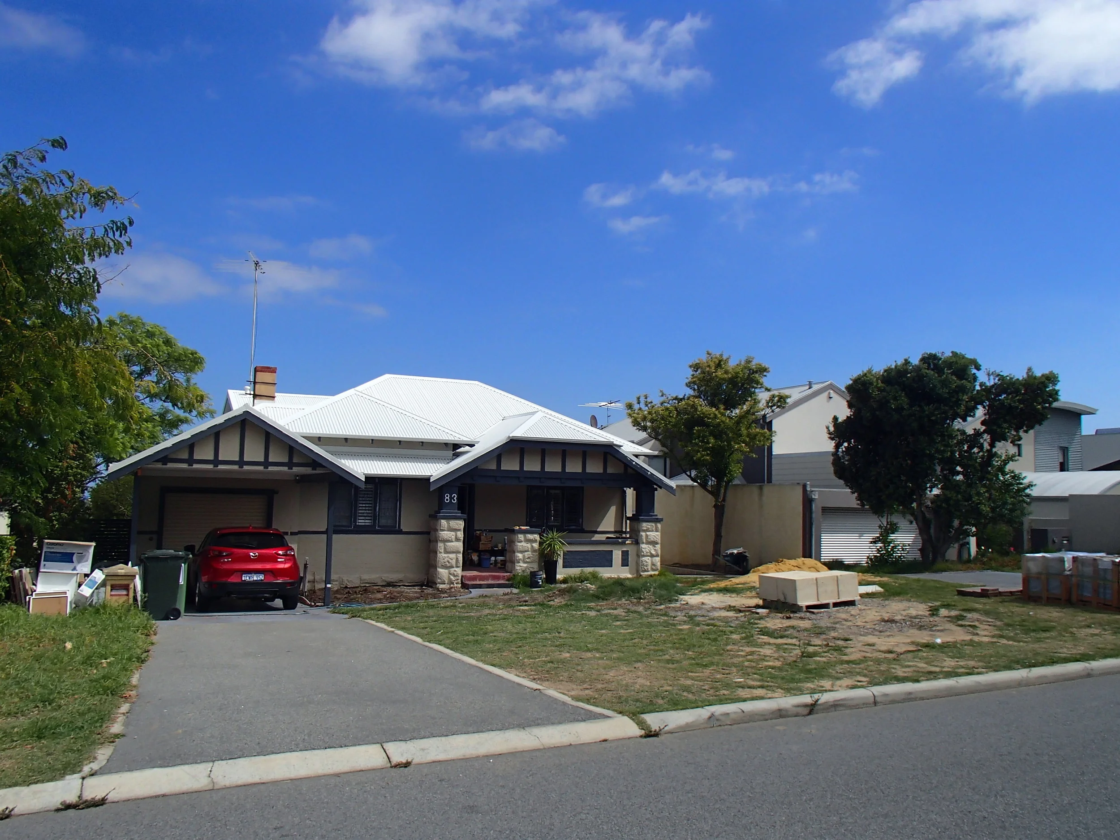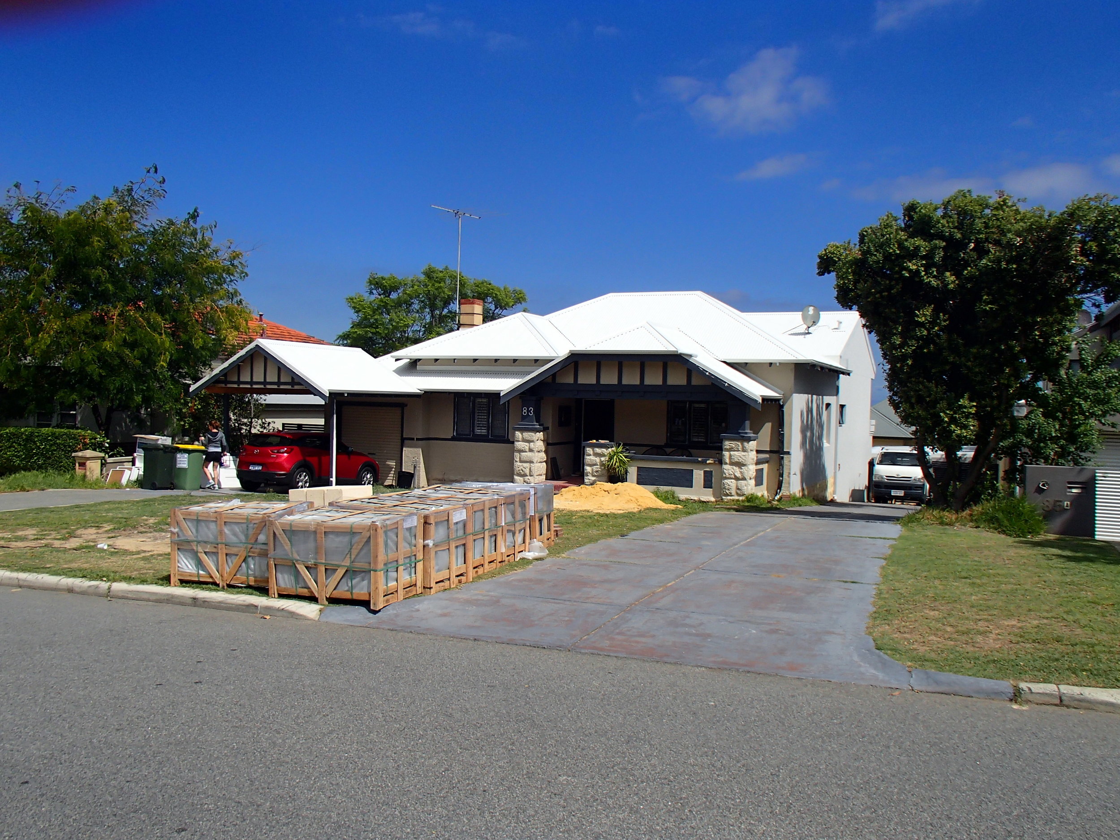ARCHITECTURE
No 83 Alexandra Road is a single storey house constructed in painted brick and rendered brick with a hipped and gable tiled roof. It is an expression of the Inter-War California Bungalow style. It is asymmetrically composed with a thrust bay and a gable roofed porch. The porch is supported on rendered columns set over rock faced limestone bases. A rendered balustrade spans between the columns. The porch roof extends over the thrust bay. The thrust bay features a set of casement windows. There is a central door flanked by sets of casement windows. Lower walls are painted brick and the upper walls are rendered. The roofscape features a rendered chimney.
HISTORY
1936 Many Costly New Homes. Many costly suburban residences are included in the week's list of building permits. Metropolitan local governing bodies approved permits to the value of £25,695 for the period. ...East Fremantle...Brick residence, Alexander(Alexandra?)-road, for F. R. Tilley, £950. (reference)
1940 Young Girl, light housework, sleep out. Mrs. F. Tilley, 83 Alexandra-rd., E. Fremantle. (reference)
1940 Birth on December 3, at St. Helen's Hospital, to Mr. and Mrs. F. Tilley, of 83 Alexandra-road. East Fremantle-a son (Raymond Ernest). Both well. (reference)
RESIDENTS
1926 - 1949: Tilley, Frederick





