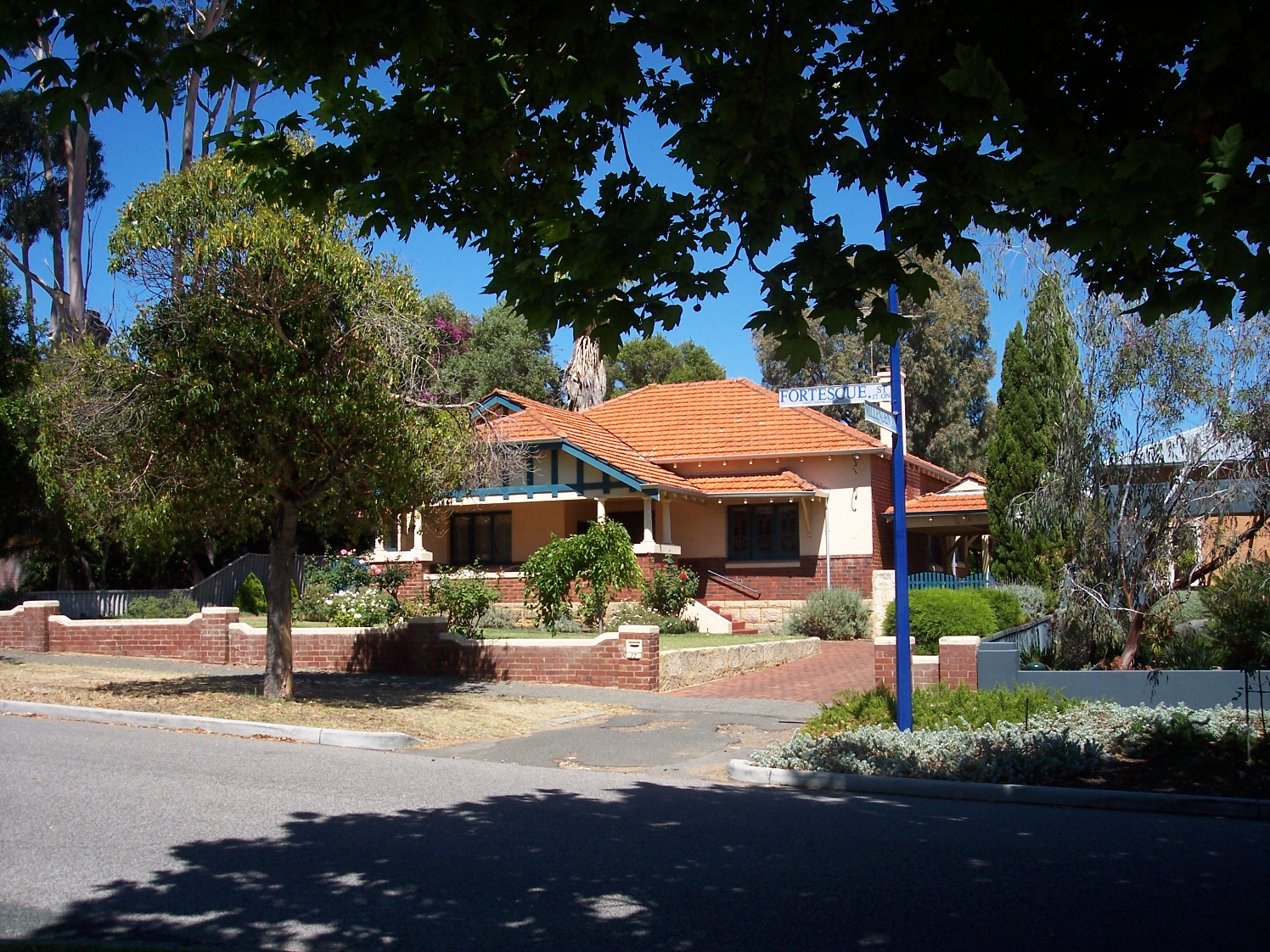ARCHITECTURE
Inter-War Californian Bungalow
No 17 Fortescue Street is a single storey house constructed in limestone, brick and rendered brick with a hipped and gable tiled roof. The front elevation is asymmetrically planned with a half hipped roof entry porch. The porch is supported on Tuscan columns set on piers. A brick balustrade spans between the piers. The verandah roof extends across a window to the north to act as a sun hood. There are central doors flanked by lead light casement windows. A half timbered, gable extends above the entry porch.
HISTORY
1946 Mr. and Mrs. A. B. Williamson of 17 Fortescue-street. East Fremantle have much pleasure in announcing the engagement of their daughter, Joan to Laurence, third son of Mrs. E. and the late W. J. Foley. of 18 Hubble street. East Fremantle. (reference)
RESIDENTS
1936: New house
1937 - 1949: Williamson, Alan B.

