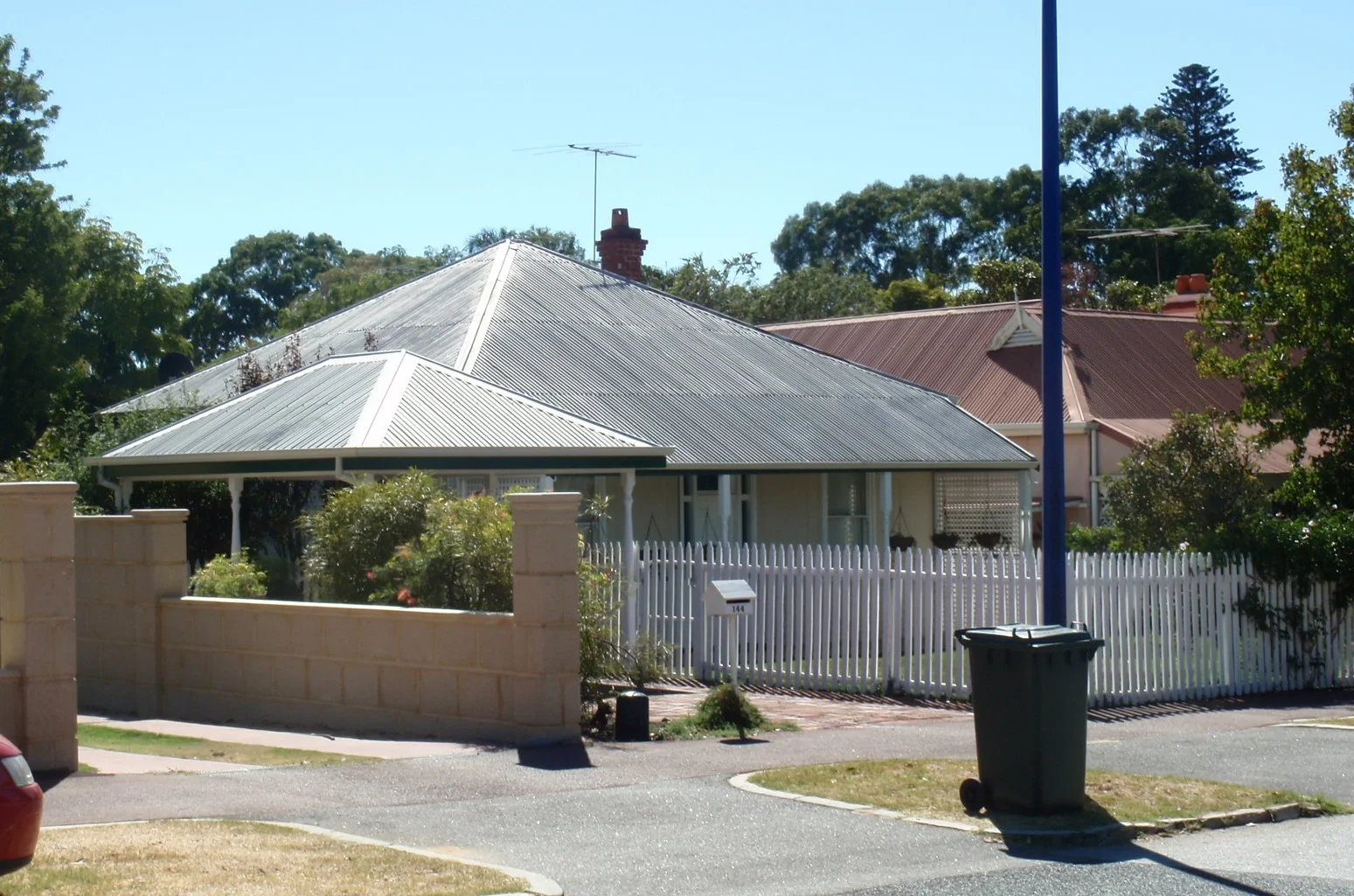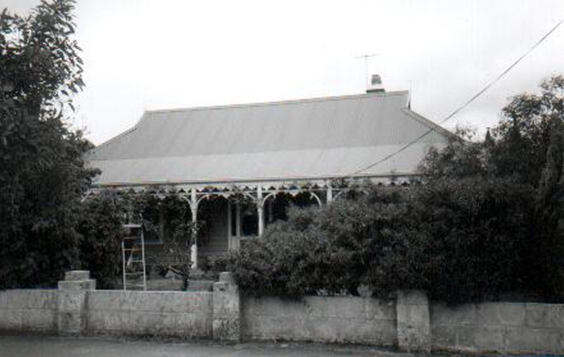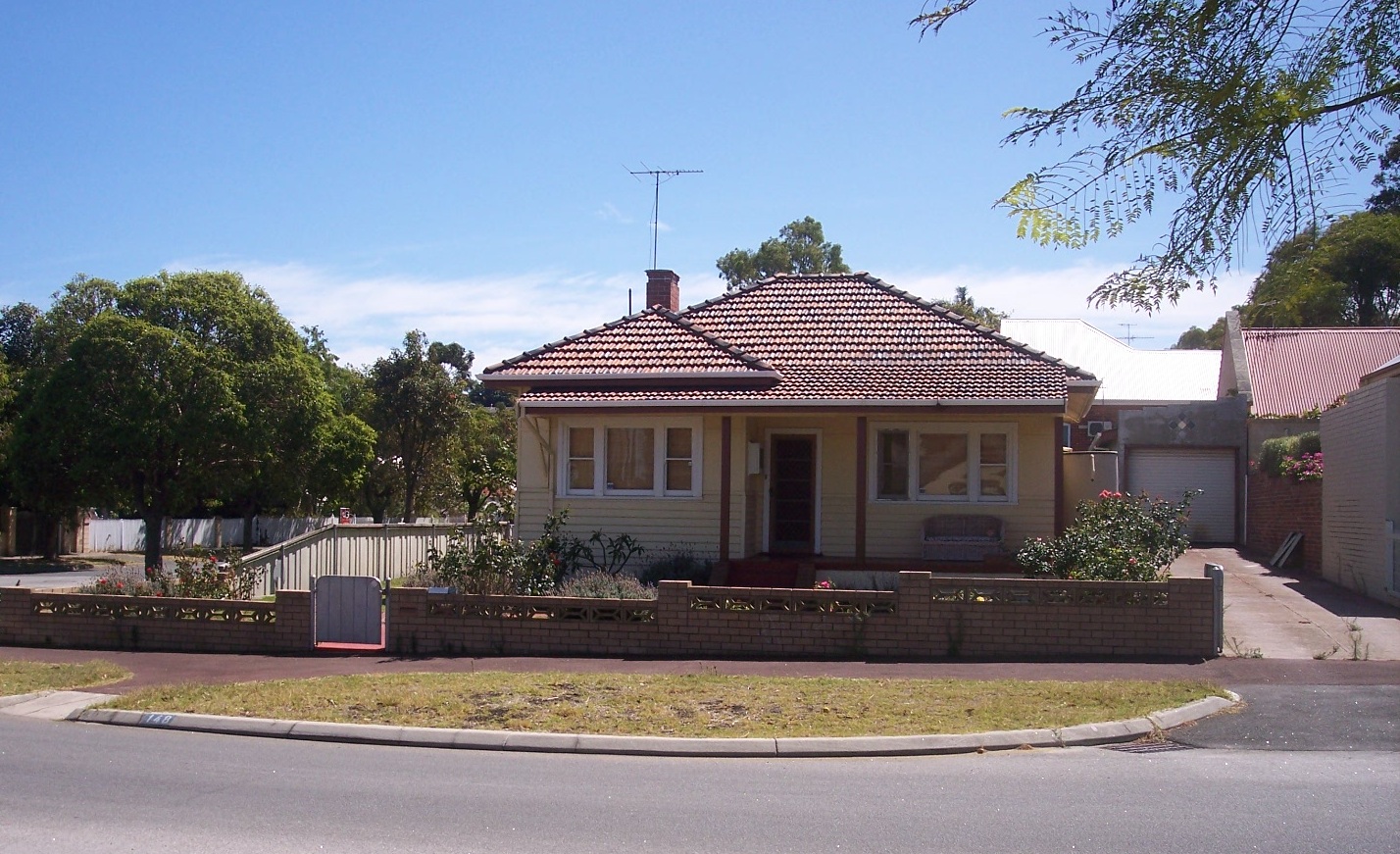ARCHITECTURE
Federation, Georgian Free Classical
No 133 George Street and No 35 Duke Street are a fine example of a single storey shop constructed in limestone and rendered masonry. The shop is designed as a corner building with its main entrance addressing the corner. The shop entrance is flanked by authentic display windows under an awning. The shop section of the building has a distinctive glazed tiled dado. Above the awning there is a parapet with an entablature. The roof is comprised of a series of skillion corrugated iron roofs.
HISTORY
AIF 1916, DE SAN MIGUEL Charles (Regimental number 5749) Occupation Greengrocer, Corner of George And Duke Streets, East Fremantle, Single, Age at embarkation 19. Next of kin Father, Angel De San Miguel, Rockingham.
1913 For sale. One Medium Draught Horse, well built, a splendid worker, in first-class condition, £25. 133 corner George-st., East Fremantle. (reference)
1914 For Sale. Horse, about 15 hands, rolling fat, staunch, quiet, £14. 133 George st., East Fremantle. A bargain. (reference)
1940 Happiness was the keynote of the evening on Thursday, when the members of the Erica Tennis Club and friends gathered at Mr. and Mrs. Snowden's to bid adieu to one of their most popular members, Mr. Ernie Haffner, who tomorrow will commence training in the Air Force as a pilot. Hilarity reached its height during the games enjoyed by all and a dainty supper was capably hostessed by Mrs. Roy Snowden… (reference)
‘‘The other people I can recall from that era in East Fremantle was the butcher shop (now a Pizza shop) diagonally opposite the Royal George Hotel, I’m positive that the “Metro Bus Green” Tiles on the outside of the Pizza shop (133 George Street) are the same ones that were there in the early 1950’s. I had in mind that the butcher was Sam Mitchell but I see from your website that the butcher resident there from 1945-1949 was Robert Mitchell. I remember that I used to walk into the butcher’s shop and go behind the counter and play in the saw dust that butchers used to have on their floors those days to soak up the blood spills.” Raymond Morris 2019.
RESIDENTS
1914 - 1915: Taylor, George (greengrocer)
1917 - 1918: Cole, William (baker)
1919: Tasker, Mrs. F. M.
1920: Holmes, George (dairy produce)
1921 - 1922: Sowden, Roy (butcher)
1923 - 1944: Chambers, Charles (butcher)
1945 - 1949: Mitchel, Robert (Butcher)


























