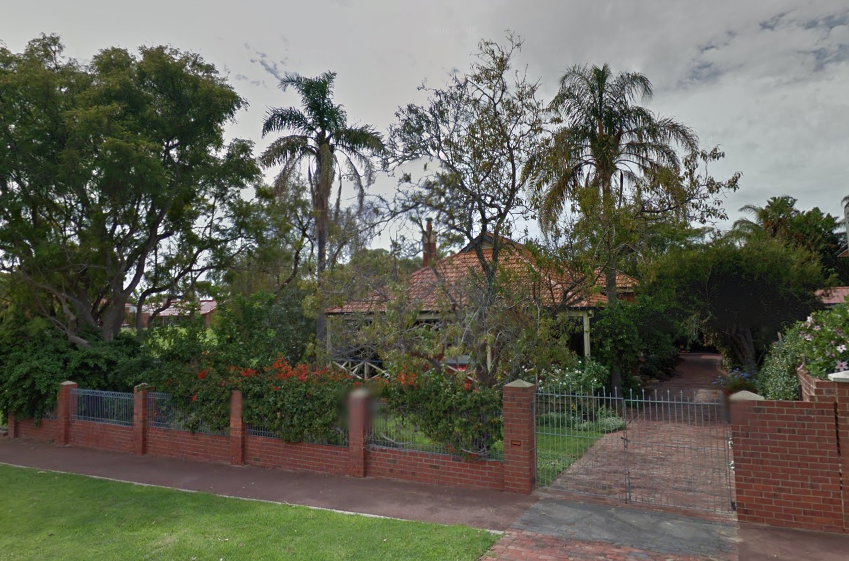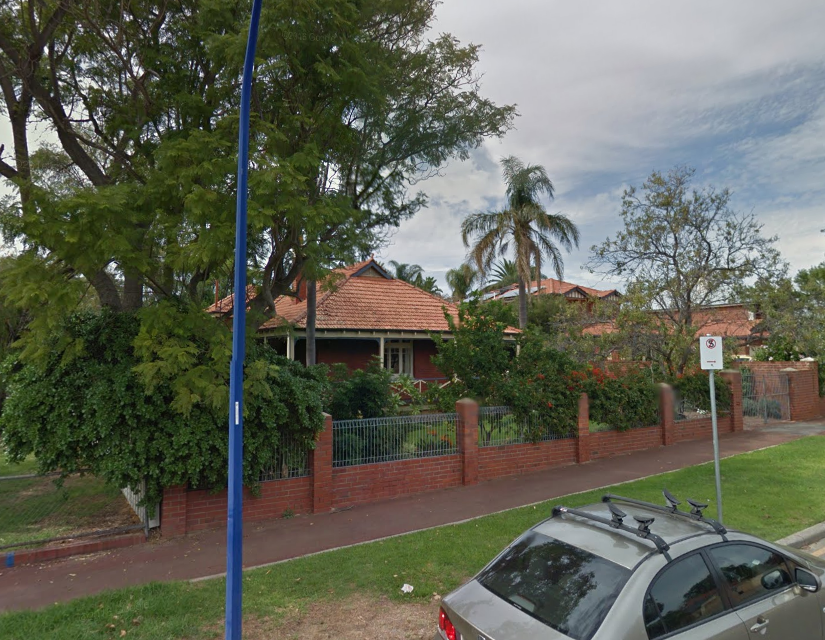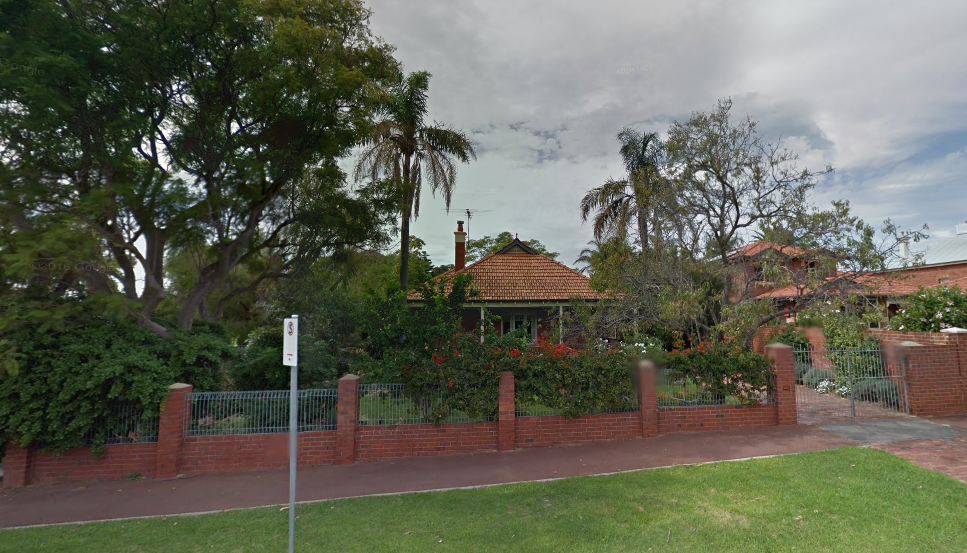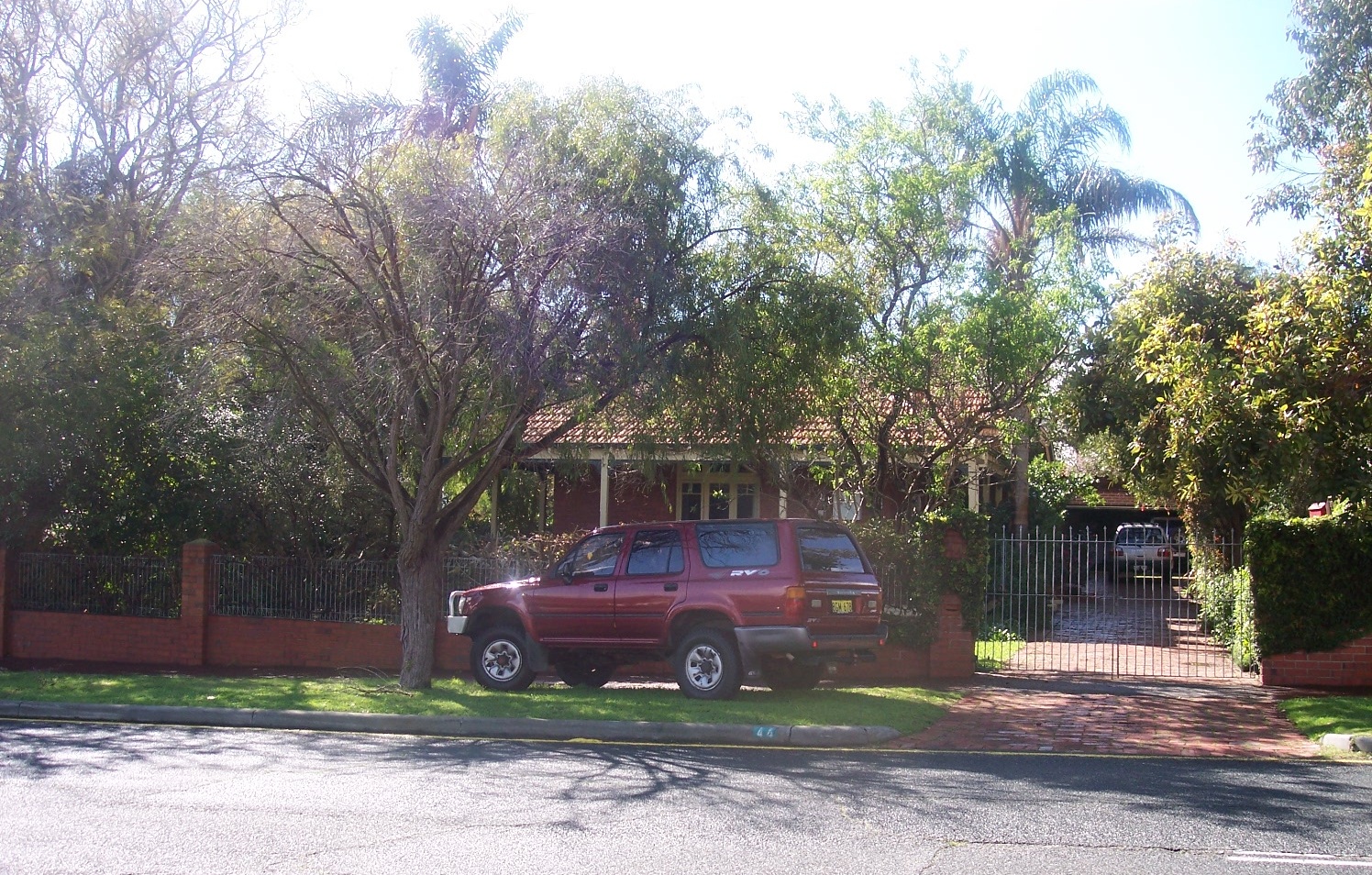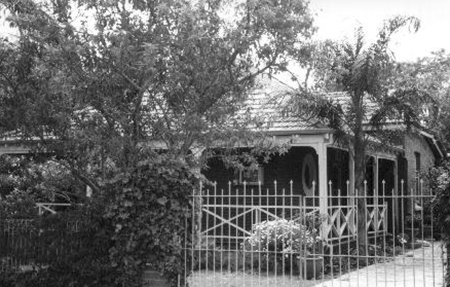ARCHITECTURE
Inter-War Bungalow with Federation / Arts & Crafts Influences
No 44 Osborne Road is a single-storey house constructed in brick and rendered brick with a hipped and gable tiled roof. It is a fine expression of the Federation Bungalow style. The original house comprises of only three rooms. Two of these rooms have had their ceilings replaced. The front elevation is symmetrically planned with a full-width return hip roofed verandah. The verandah returns on both sides of the house and terminates at thrust bays. The verandah is supported on timber posts with post brackets. A St Andrew’s cross balustrade spans between the posts. Works to the verandah and balustrade were carried out in the 1908s. The entry door is located on the south elevation under the return verandah. The door has a hopper light and flanked by sidelights and a roundel window. The roofscape features tall render capped chimneys and finials.
HISTORY
1943 Rooms and Flats. Wanted, Small SC Flat or Double Room, furnished, unfurnished; use kitchen: East Ftle. Day, 44 Osborne-rd. East Fremantle. (reference)
1943 For Sale. Premier Vacuum Cleaner, few kitchen Bentwood Chairs. 44 Osborne-rd, East Fremantle. (reference)
1945 Wanted to Rent. Air Force officer, wife, require Unfurn Flat, House, any suburb, urgent. Day 44 Osborne-rd, East Fremantle. (reference)
1946 Houses and Land Wanted. House, up to £1500, or good building block. Day, 44 Osborne-rd., East Fremantle. (reference)
1950 For Sale. Two Upright Counter Showcases, small ice chest, single oak w'robe, dressing table, 44 Osborne-rd., E. Fremantle. (reference)
RESIDENTS
1921: Vacant
1922 - 1924: Frey, Alfred
1925 - 1926: Threlfall, Frank
1927 - 1930: Parsons, Walter C.
1931 - 1932: Vacant
1933 - 1934: Calder, John L.
1934 - 1938: Gordon, T. R.
1938 - 1949: Parsons, W. C.
