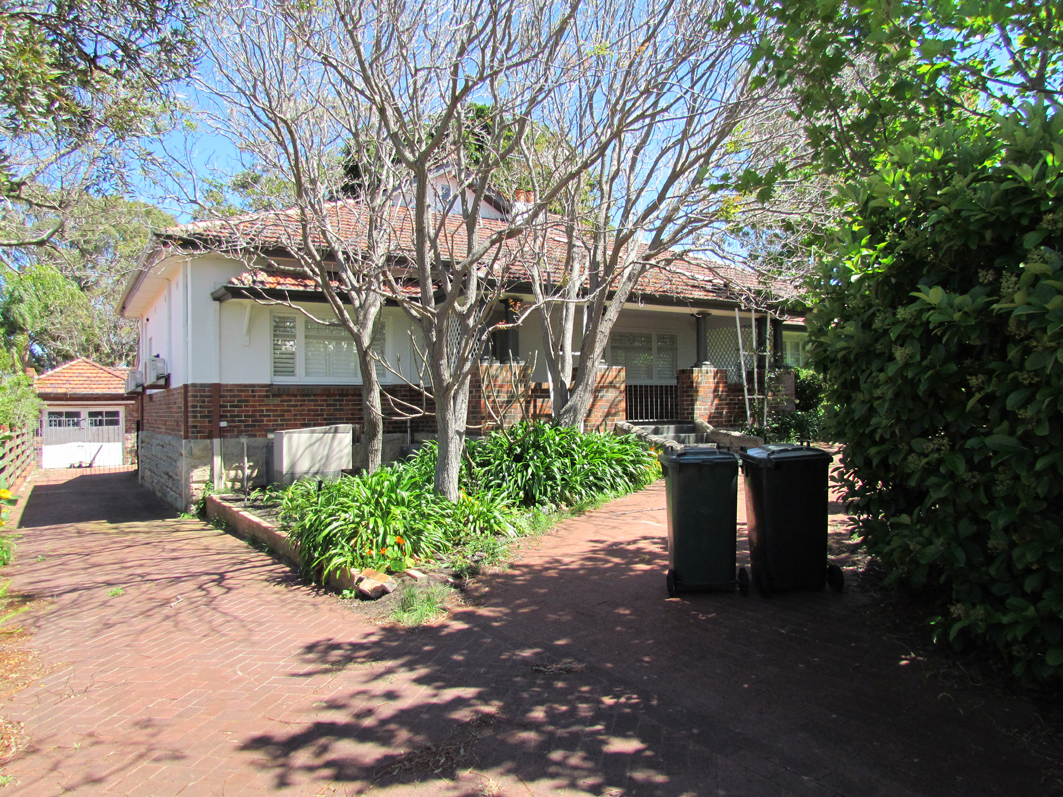ARCHITECTURE
Inter-War Bungalow w Arts & Crafts / California Bungalow Influences
No 33 Osborne Road is a single storey house constructed in limestone, brick and rendered brick with a hipped and gable tiled roof. It is a fine expression of the Inter-War Porch style. It is symmetrically composed with a central hipped roof porch. The porch sits proud of the house and is supported on Tuscan columns set over face brick piers. A brick balustrade spans between the piers. There are central doors flanked by sets of casement and fixed light windows. There is a limestone foundation with face brick walls to sill height. The walls are rendered above sill level. The roofscape features a rendered chimney.
HISTORY
1948 Situations Vacant. Capable Woman or girl general housework 5 mornings weekly, small family. 33 Osborne-rd., East Ftle. (reference)
1949 Holiday Resorts. Wanted House. Rockingham Palm Beach, 3 weeks from Jan. 14, 5 Adults, 6 children. R. Porter, 33 Osborne-rd., East Fremantle. (reference)
1953 Stable Hand, must have trotting stable experience, good conditions. Apply R. W. Porter, 33 Osborne-rd., East Fremantle. (reference)
1953 For Sale. Cane twin Pram, playground, pram seat, rolled edge clinic pram, all good condition. 33 Osborne-rd., East Fremantle.(reference)
RESIDENTS
1949 - 1953: Porter, Ron W.
2022- Dale Frank


