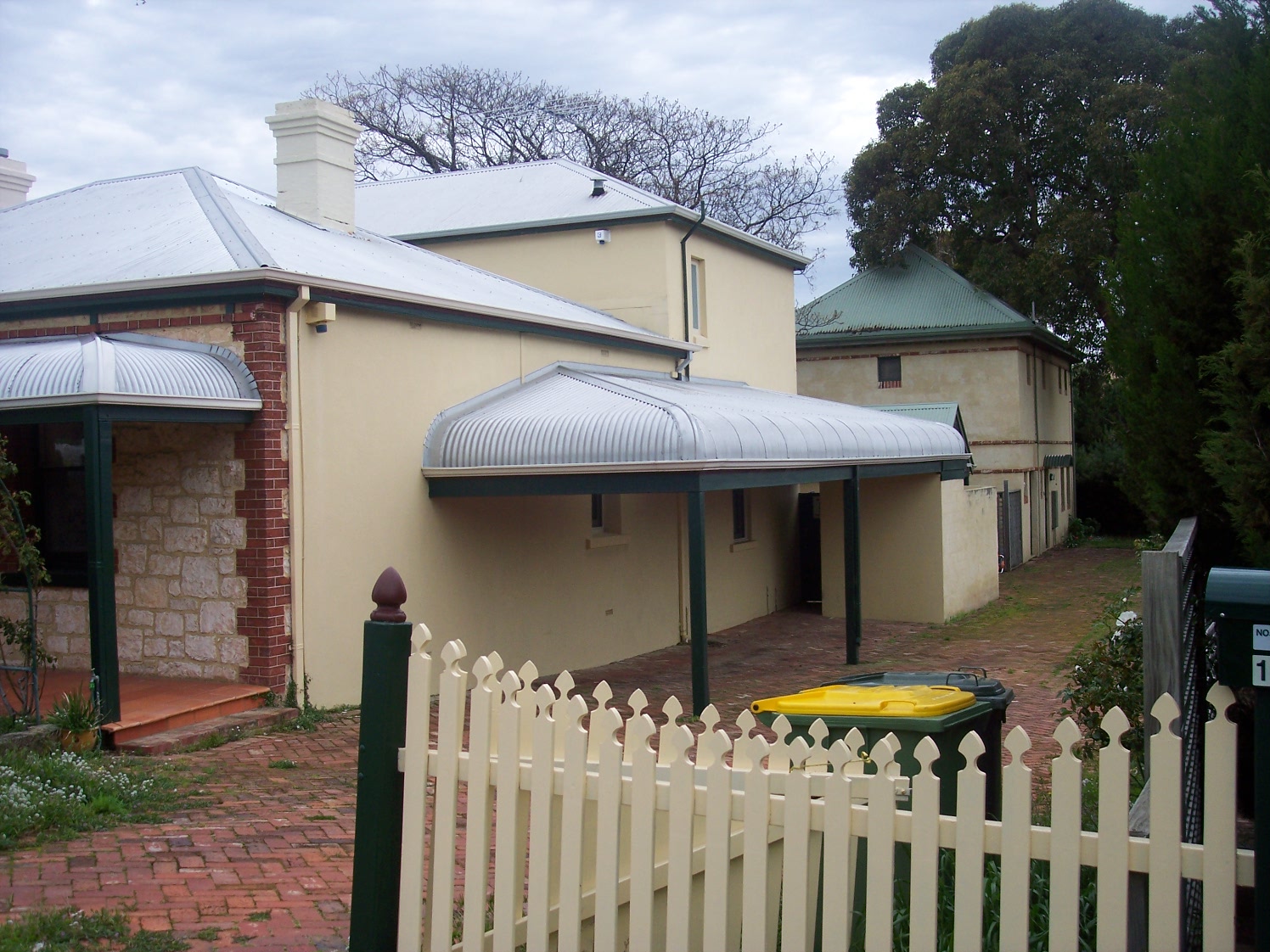ARCHITECTURE
Federation / Federation Bungalow w/ Georgian Influences
No. 18 (previously was no. 40) Preston Point road is a single storey house constructed in limestone, brick and rendered brick with a hipped corrugated iron roof. It is a fine expression of the Federation Bungalow style. The front elevation is symmetrically planned with a full width bull-nosed roofed verandah. The verandah is supported on timber posts. There is a centrally door and hopper light flanked by sidelights and double hung sash windows. A bull- nosed awning has been added to south elevation. The walls are random course limestone with brick quoins. The roofscape features stout rendered chimneys.
HISTORY
1936 For Rent. East Fremantle: 40 Preston Point-rd., Brick and stone House, 4 rooms, kitchen, bathroom and cons., 1 p.wk. (reference)
1945 Birth on March 1, at St. Helen's Hospital, to Olive and Bill Harry, of 40 Preston Point-road, East Fremantle—a son (Phillip Thomas). (reference)
1948 For Sale. Canoe, iron, 9ft. Apply 40 Preston Point-rd., East Fremantle, Sunday. (reference)
RESIDENTS
1919 - 1927: Turner, John R.
1928 - 1932: Sharp, Robert B.
1933 - 1934: Penman, Mrs. Emily M.
1934 - 1936: Hansen, E. L.
1936 - 1937: Vacant
1937 - 1938: Salyford, David
1938 - 1939: Craig
1939 - 1942: Gregg, Alex E.
1942 - 1949: Harry, William



