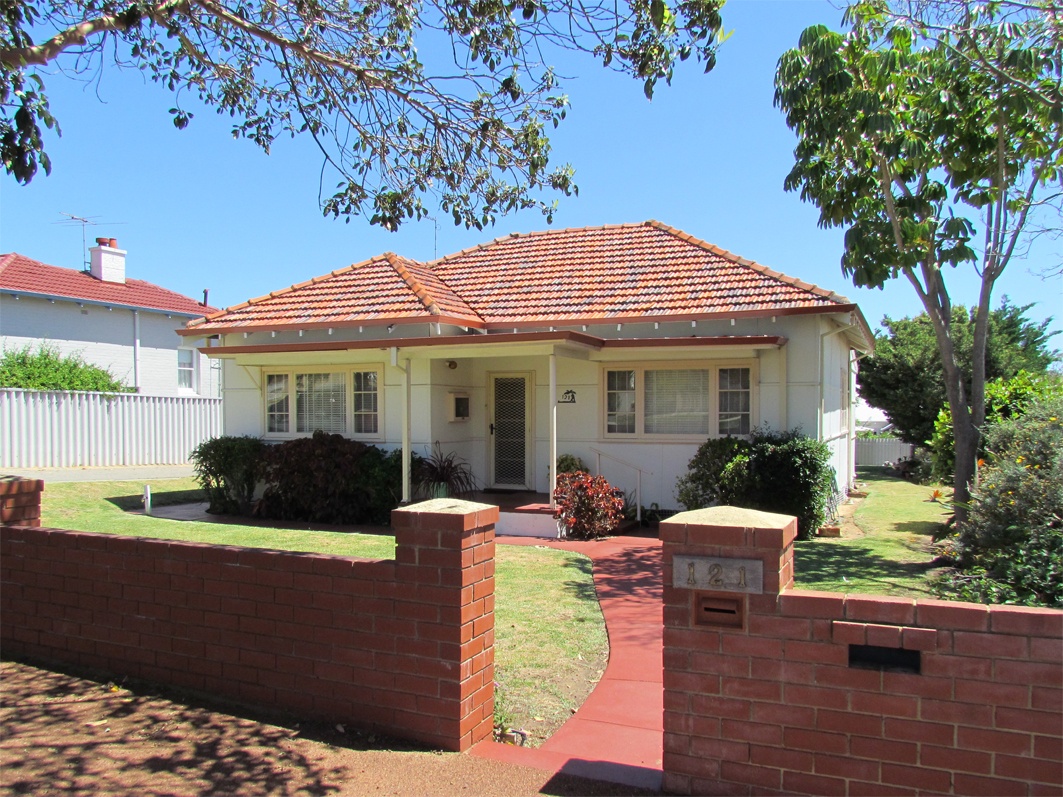Architecture
Inter / Post War Austerity Porch House Bungalow
No 121 Petra Street is a single storey house constructed in timber framing and fibrous cement cladding with a hipped tiled roof. The place was built by the Workers Home Board. It is an expression of the Inter-War Porch style. The front elevation is asymmetrically planned with a thrust bay and a flat roofed porch. The porch is supported on steel poles. The porch roof extends both north and south to act as sunhoods. The thrust bay features a set of casement and fixed light windows. There is a central door flanked by casement and fixed light windows.
History
1954 B.S.A. Bantam, good cond., £65 or offer. 121 Petra-st., East Fremantle. (reference)
Residents
1931 - 1942: Jarvis, Aubrey
1942 - 1949: Jarvis, Mrs. L.


